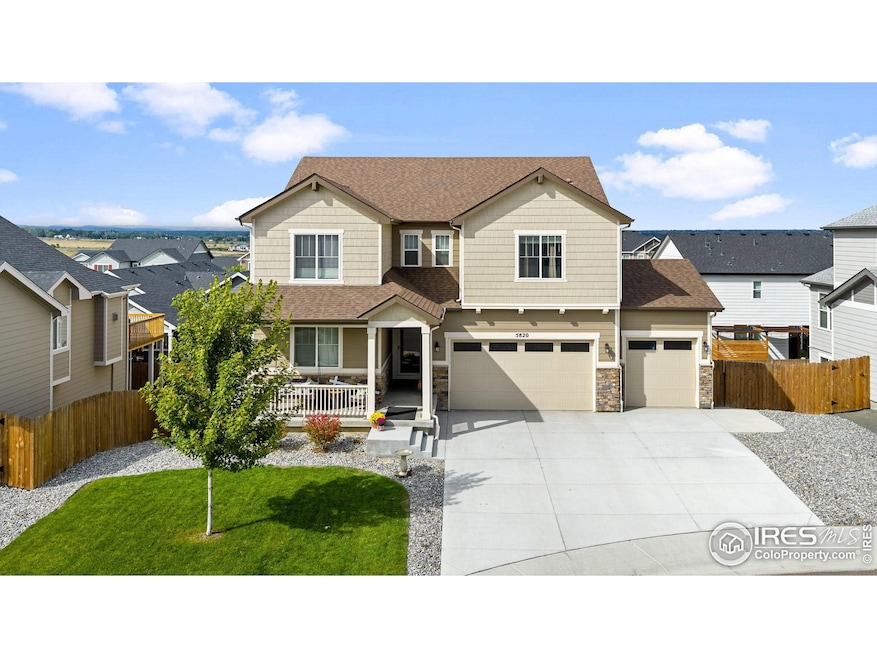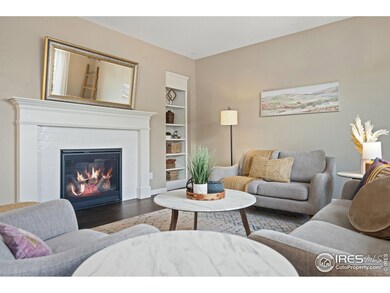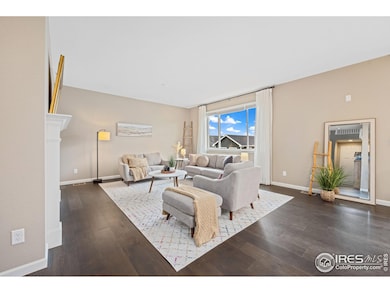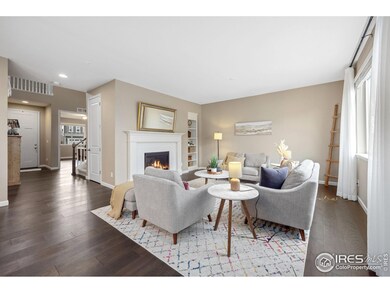5820 Shady Oaks Ct Windsor, CO 80528
Estimated payment $4,114/month
Highlights
- Open Floorplan
- Contemporary Architecture
- Cathedral Ceiling
- Deck
- Engineered Wood Flooring
- Loft
About This Home
Built in 2021, this 4-bedroom, 3.5-bath home blends Windsor living with quick access to SE Fort Collins shopping, restaurants, and I-25. The main level features a two-story entry, private study, powder room, and an open-concept great room with gas fireplace. The kitchen includes granite counters, center island seating, stainless appliances, walk-in pantry, and a mudroom leading to the 3-car garage. Upstairs, three bedrooms enjoy privacy with no shared walls, plus a loft/flex space, two full baths, and a convenient laundry room. The fully finished walk-out basement adds a spacious recreation area, full bath, and additional bedroom or office. South-facing orientation brings natural light and quick snowmelt in winter. Outdoor living features an upgraded paver patio with low-maintenance landscaping, ideal for outdoor dining or relaxation. Located on a quiet cul-de-sac within a well-kept community, this home sits minutes from Front Range Village, Twin Silo Park, and popular coffee options like Ziggi's and Dutch Bros. Groceries, Costco, and additional retail are close by, with easy routes into downtown Windsor for local dining and access to Windsor Lake and Boardwalk Park. HOA $298 quarterly.
Home Details
Home Type
- Single Family
Est. Annual Taxes
- $7,119
Year Built
- Built in 2021
Lot Details
- 7,196 Sq Ft Lot
- Cul-De-Sac
- Fenced
HOA Fees
- $99 Monthly HOA Fees
Parking
- 3 Car Attached Garage
Home Design
- Contemporary Architecture
- Wood Frame Construction
- Composition Roof
- Fiberglass Roof
Interior Spaces
- 4,012 Sq Ft Home
- 2-Story Property
- Open Floorplan
- Cathedral Ceiling
- Ceiling Fan
- Gas Fireplace
- Double Pane Windows
- Window Treatments
- Mud Room
- Living Room with Fireplace
- Home Office
- Loft
Kitchen
- Eat-In Kitchen
- Walk-In Pantry
- Double Oven
- Gas Oven or Range
- Microwave
- Dishwasher
- Kitchen Island
Flooring
- Engineered Wood
- Carpet
Bedrooms and Bathrooms
- 4 Bedrooms
- Walk-In Closet
- Primary Bathroom is a Full Bathroom
Laundry
- Laundry Room
- Laundry on upper level
- Dryer
- Washer
Basement
- Walk-Out Basement
- Basement Fills Entire Space Under The House
- Sump Pump
Home Security
- Radon Detector
- Fire and Smoke Detector
Outdoor Features
- Deck
- Patio
- Exterior Lighting
Schools
- Bamford Elementary School
- Preston Middle School
- Fossil Ridge High School
Utilities
- Forced Air Heating and Cooling System
- Cable TV Available
Community Details
- Windsor Villages At Ptarmigan Association, Phone Number (720) 911-3859
- Windsor Villages At Ptarmigan Subdivision
Listing and Financial Details
- Assessor Parcel Number R1671400
Map
Home Values in the Area
Average Home Value in this Area
Tax History
| Year | Tax Paid | Tax Assessment Tax Assessment Total Assessment is a certain percentage of the fair market value that is determined by local assessors to be the total taxable value of land and additions on the property. | Land | Improvement |
|---|---|---|---|---|
| 2025 | $7,119 | $48,548 | $9,675 | $38,873 |
| 2024 | $6,925 | $48,548 | $9,675 | $38,873 |
| 2022 | $3,417 | $22,636 | $9,765 | $12,871 |
| 2021 | $1,752 | $11,803 | $11,803 | $0 |
| 2020 | $575 | $3,967 | $3,967 | $0 |
| 2019 | $576 | $3,967 | $3,967 | $0 |
Property History
| Date | Event | Price | List to Sale | Price per Sq Ft |
|---|---|---|---|---|
| 10/25/2025 10/25/25 | Price Changed | $649,999 | -3.7% | $162 / Sq Ft |
| 09/25/2025 09/25/25 | Price Changed | $675,000 | -2.9% | $168 / Sq Ft |
| 09/11/2025 09/11/25 | For Sale | $695,000 | -- | $173 / Sq Ft |
Purchase History
| Date | Type | Sale Price | Title Company |
|---|---|---|---|
| Deed | -- | None Listed On Document | |
| Special Warranty Deed | $180,000 | -- |
Mortgage History
| Date | Status | Loan Amount | Loan Type |
|---|---|---|---|
| Previous Owner | $570,062 | New Conventional |
Source: IRES MLS
MLS Number: 1043393
APN: 86154-16-003
- 0 Tract Q Windsor Villages Unit 1031195
- 7200 Tamarisk Dr
- 5483 Shadow Creek Ct
- 7309 Didrickson Ct
- 0 Tract P Windsor Villages Unit 1031194
- 5256 Augusta Trail
- 0 Royal Vista Cir Unit RECIR1019271
- 5300 Vardon Way
- 5304 Vardon Way
- 6505 Ankina Dr
- 6497 Ankina Dr
- 6475 Ankina Dr
- 5390 Promontory Cir
- 5594 Brangus Dr
- 5512 Brangus Dr
- 5635 Brangus Dr
- Tourmaline Plan at Fossil Creek
- Lapis Plan at Fossil Creek
- Elderberry Plan at Fossil Creek
- Alexandrite Plan at Fossil Creek
- 7324 Tamarisk Dr
- 6054 Holstein Dr
- 8479 Cromwell Dr
- 8329 Medicine Bow Cir
- 8401 Peakview Dr
- 6153 American Oaks St
- 6782 Grainery Rd
- 6071 Rendezvous Pkwy
- 4801 Signal Tree Dr
- 5081 Mckinnon Ct
- 823 Charlton Dr
- 5795 Champlain Dr
- 3707 Lefever Dr
- 3056 County Fair Ln
- 4685 Grand Stand Dr
- 6910 Steeplechase Dr
- 4427 Shivaree St
- 4419 Shivaree St
- 5308 Corbett Dr
- 1825 Cherry Blossom Dr







