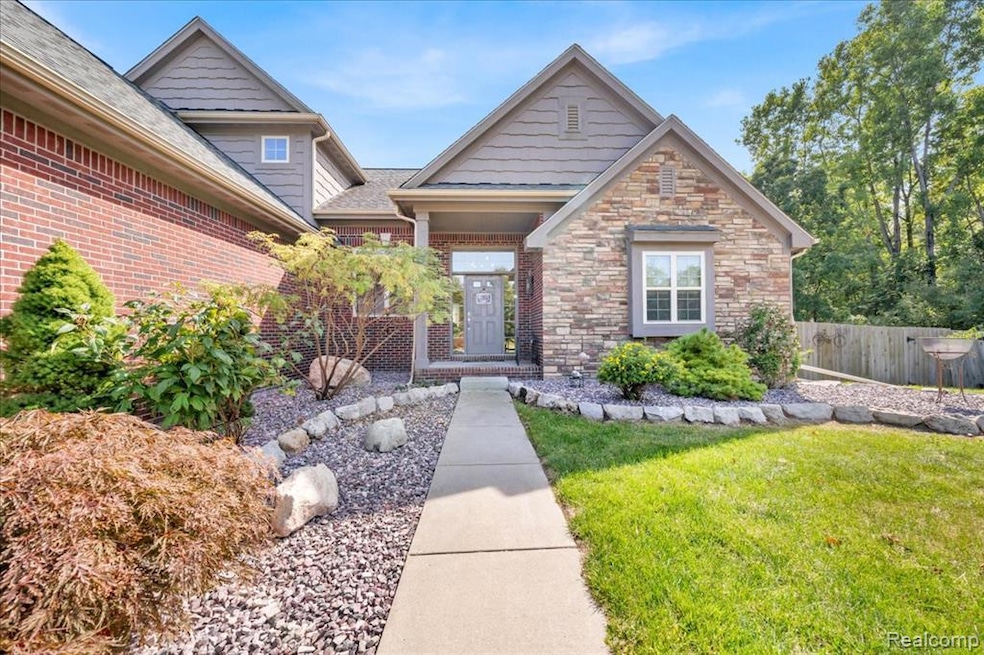5820 Sherwood Rd Brandon Township, MI 48371
Estimated payment $3,564/month
Highlights
- Hot Property
- Barn
- Deck
- Oxford Middle School Rated A-
- 2.63 Acre Lot
- No HOA
About This Home
Modern Comforts. Timeless Beauty. Room to Breathe. Oxford Schools with Brandon Twp taxes. This home has it all. Original owner is downsizing from this lovely Oxford home. Open floor plan concept is perfect for both family life and entertaining with walls of windows for natural light and comfort. Enjoy the warmth and beauty of the floor to ceiling gas fireplace. The amazing kitchen boasts cherry cabinetry, double ovens, stainless steel & black appliances, gorgous stone countertops and room for multiple chefs! The dining room is surrounded by windows with lovely views and a large Trex deck just through the doorwall. There is a generous first floor primary en suite with ample bedroom, huge walk in closet, and a spa like bath with walk in shower and soaking tub. Upstairs you will find two additional ample bedrooms with a lovely loft area and full bathroom. Bring your imagination - the largely unfinished walkout basement has two rooms already sectioned off and the balance just waiting for your designed ideas. The walkout leads to stamped concrete patios and an acre of fenced property! There is a 16 x 24 Amish built barn with 2 stalls and lots of storage both on ground level and in a rolling ladder accessible loft. You can feel like you're up north every day! Close to Baldwin Road for easy commutes, yet private and surrounded by nature, this really is the perfect spot.
Listing Agent
Berkshire Hathaway HomeServices Kee Realty Bham License #6501295297 Listed on: 09/13/2025

Home Details
Home Type
- Single Family
Est. Annual Taxes
Year Built
- Built in 2016
Lot Details
- 2.63 Acre Lot
- Lot Dimensions are 550 x 204
- Dirt Road
- Back Yard Fenced
Parking
- 2 Car Direct Access Garage
Home Design
- Brick Exterior Construction
- Poured Concrete
- Asphalt Roof
Interior Spaces
- 2,597 Sq Ft Home
- 1.5-Story Property
- Ceiling Fan
- Gas Fireplace
- Great Room with Fireplace
- Carbon Monoxide Detectors
- Dryer
- Unfinished Basement
Kitchen
- Double Oven
- Microwave
- Dishwasher
Bedrooms and Bathrooms
- 3 Bedrooms
- Soaking Tub
Outdoor Features
- Deck
- Patio
- Exterior Lighting
- Porch
Utilities
- Forced Air Heating System
- Heating System Uses Natural Gas
- Programmable Thermostat
- Natural Gas Water Heater
Additional Features
- Ground Level
- Barn
Community Details
- No Home Owners Association
Listing and Financial Details
- Assessor Parcel Number 0325226040
Map
Home Values in the Area
Average Home Value in this Area
Tax History
| Year | Tax Paid | Tax Assessment Tax Assessment Total Assessment is a certain percentage of the fair market value that is determined by local assessors to be the total taxable value of land and additions on the property. | Land | Improvement |
|---|---|---|---|---|
| 2024 | $3,920 | $243,850 | $0 | $0 |
| 2023 | $3,740 | $230,890 | $0 | $0 |
| 2022 | $6,652 | $199,480 | $0 | $0 |
| 2021 | $6,296 | $183,740 | $0 | $0 |
| 2020 | $3,298 | $177,100 | $0 | $0 |
| 2019 | $6,050 | $172,280 | $0 | $0 |
| 2018 | $5,864 | $165,620 | $0 | $0 |
| 2017 | $2,351 | $67,360 | $0 | $0 |
| 2016 | $1,070 | $20,100 | $0 | $0 |
Property History
| Date | Event | Price | Change | Sq Ft Price |
|---|---|---|---|---|
| 09/13/2025 09/13/25 | For Sale | $550,000 | -- | $212 / Sq Ft |
Purchase History
| Date | Type | Sale Price | Title Company |
|---|---|---|---|
| Warranty Deed | $55,000 | None Available | |
| Warranty Deed | $60,000 | Title One Inc |
Mortgage History
| Date | Status | Loan Amount | Loan Type |
|---|---|---|---|
| Open | $354,124 | New Conventional |
Source: Realcomp
MLS Number: 20251035221
APN: 03-25-226-040
- 88 N Baldwin Rd
- 2921 Seymour Lake Rd
- 2931 Seymour Lake Rd Unit 2
- 225 Great Pines Dr
- 160 Great Pines Dr
- 484 Broad Meadow Blvd
- 5500 Seymour Lake Rd
- 281 Coryell Dr
- 1135 N Baldwin Rd
- 1974 Sandy Shores Dr
- 1904 Sandy Shores Dr
- 882 N Baldwin Rd
- 884 N Baldwin Rd
- 1746 N Baldwin Rd
- 1858 Sandy Shores Dr
- 1405 S Sashabaw Rd
- 2338 Malena Ln
- 1847 High Pointe Dr
- 820 Lockwood Rd
- 4649 Butternut St
- 75 Pontiac St
- 14 W Burdick St
- 2248 Granger Rd
- 6 N Washington St
- 2 N Washington St
- 95 9 5 South Washington Unit 9.5 S. Washington Apt 2
- 211 E Market St
- 866 Olive St
- 210 W Drahner Rd
- 4870 Lakeview Blvd
- 1664 S Newman Rd
- 375 #4 Granger Rd Unit 4
- 160 Manitou Ln
- 72 Village Ct
- 34 N North Shore Dr Unit 1
- 103 Dunlap Cir
- 288 Ironridge
- 40 Park Island Dr Unit 4
- 400 E Flint St
- 460 Mystic Cove Ln Unit 403






