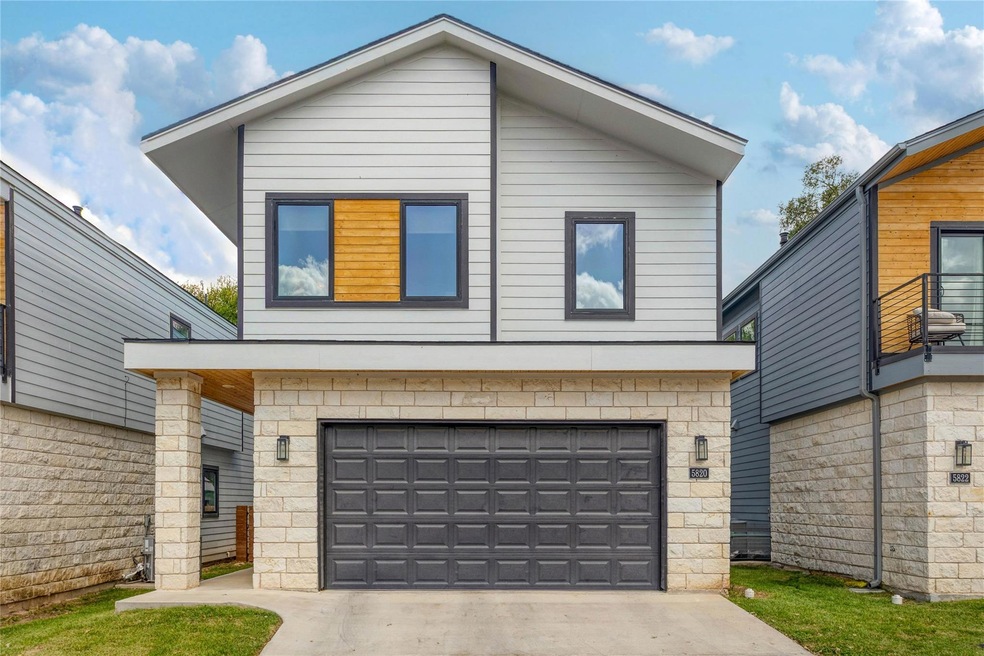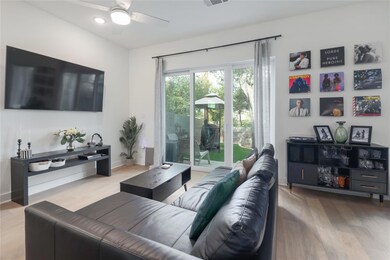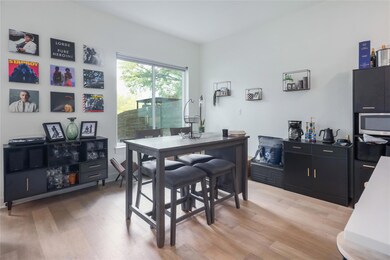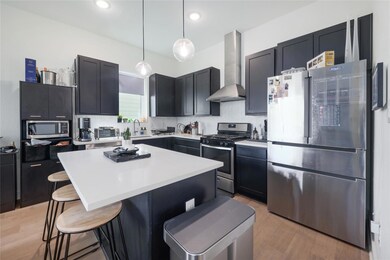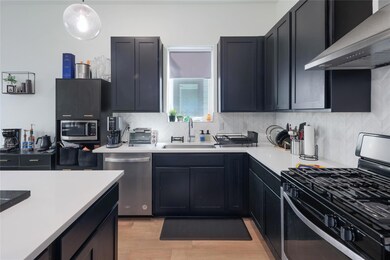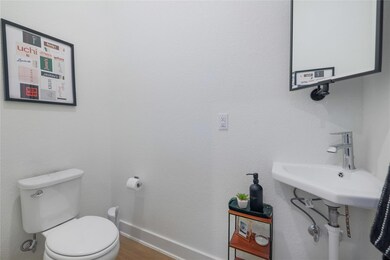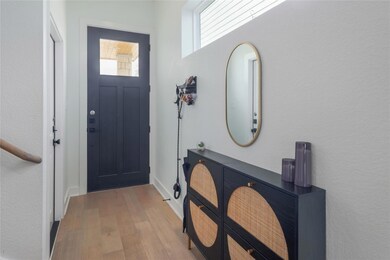5820 Sutherlin Rd Unit 17 Austin, TX 78723
Windsor Park NeighborhoodHighlights
- Gated Parking
- Wooded Lot
- Stone Countertops
- Gated Community
- Wood Flooring
- Private Yard
About This Home
For Lease: Modern Luxury Home in Windsor Park’s Enclave at SutherlinExperience upscale living in the heart of East-Central Austin! This freestanding, luxury condo is tucked away in the exclusive gated community of The Enclave at Sutherlin, offering privacy, security, and style in sought-after Windsor Park.Built in 2020 and meticulously maintained with thoughtful upgrades, this 3-bedroom, 2.5-bath home features:Two spacious living areas filled with natural lightOpen-concept kitchen with sleek quartz countertops and modern stainless steel appliancesHardwood floors throughout for a clean, contemporary feelAttached garage and gated guest parkingWasher and dryer included in-unit for your conveniencePrivate, xeriscaped backyard—enjoy outdoor space without the hassle of yard workLuxurious primary suite with double walk-in closets and a dual vanity en-suite bathroomLocation is unbeatable—just:Within 5 minutes to Hank’s, Little Deli, H-E-B and all that the Mueller district offersWithin 15 minutes to Downtown AustinThis home offers the perfect blend of comfort, convenience, and contemporary design—ideal for anyone looking to enjoy East Austin living at its finest.
Last Listed By
Keller Williams Realty Brokerage Phone: (936) 671-3033 License #0827101 Listed on: 06/10/2025

Home Details
Home Type
- Single Family
Est. Annual Taxes
- $7,747
Year Built
- Built in 2020
Lot Details
- 6,037 Sq Ft Lot
- Northwest Facing Home
- Wood Fence
- Xeriscape Landscape
- Wooded Lot
- Private Yard
- Back Yard
Parking
- 2 Car Attached Garage
- Common or Shared Parking
- Gated Parking
- Secured Garage or Parking
- Additional Parking
Home Design
- Slab Foundation
- Composition Roof
- Masonry Siding
Interior Spaces
- 1,798 Sq Ft Home
- 2-Story Property
- Ceiling Fan
- Wood Flooring
- Washer and Dryer
Kitchen
- Free-Standing Gas Range
- Microwave
- Dishwasher
- Stainless Steel Appliances
- Kitchen Island
- Stone Countertops
- Disposal
Bedrooms and Bathrooms
- 3 Bedrooms
- Dual Closets
- Walk-In Closet
- Double Vanity
Schools
- Blanton Elementary School
- Bertha Sadler Means Middle School
- Northeast Early College High School
Utilities
- Central Heating and Cooling System
- Vented Exhaust Fan
- Underground Utilities
Additional Features
- Sustainability products and practices used to construct the property include see remarks
- Rear Porch
Listing and Financial Details
- Security Deposit $3,495
- Tenant pays for cable TV, electricity, gas, hot water, internet, sewer, water
- The owner pays for association fees, trash collection
- 12 Month Lease Term
- $40 Application Fee
- Assessor Parcel Number 02202011180000
Community Details
Overview
- Property has a Home Owners Association
- Enclave At Sutherlin Subdivision
Pet Policy
- Pet Deposit $400
- Dogs and Cats Allowed
Security
- Controlled Access
- Gated Community
Map
Source: Unlock MLS (Austin Board of REALTORS®)
MLS Number: 7034758
APN: 941759
- 5902 Coventry Ln
- 5900 Harwill Cir
- 5711 Wellington Dr
- 2601 Sweeney Ln
- 5731 Wellington Dr
- 2312 Devonshire Dr
- 2512 Wheless Ln Unit 5
- 6100 Devonshire Cove
- 2401 Rogge Ln
- 2713 Sweeney Ln
- 2009 Northridge Dr
- 2301 Trafalgar Dr
- 2006 Wheless Ln
- 5510 Coventry Ln
- 2608 Bristol Dr Unit B
- 2608 Bristol Dr Unit A
- 5722 Manor Rd
- 5401 Wellington Dr
- 2204 Bristol Dr
- 6309 Friendswood Unit 1 Dr
