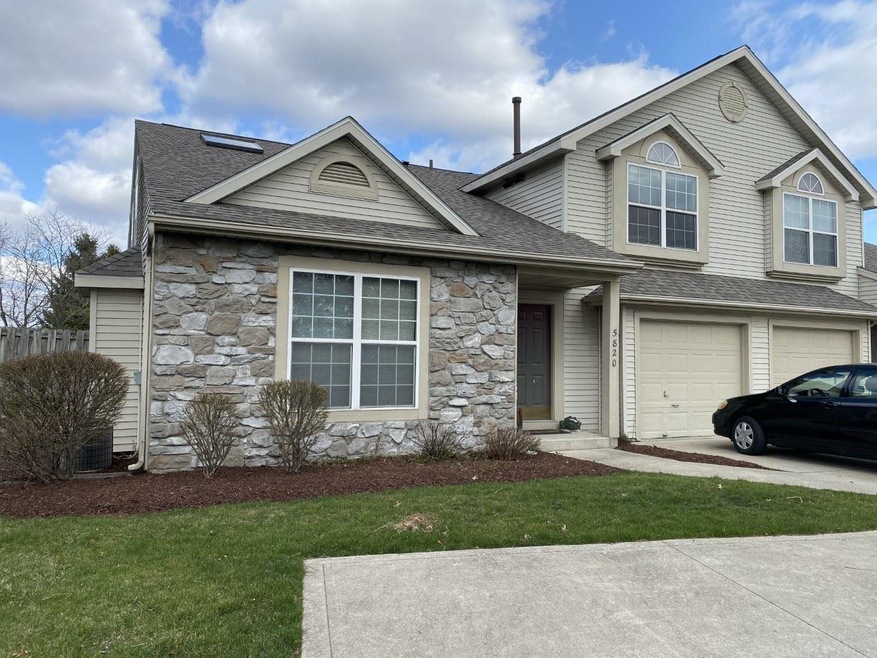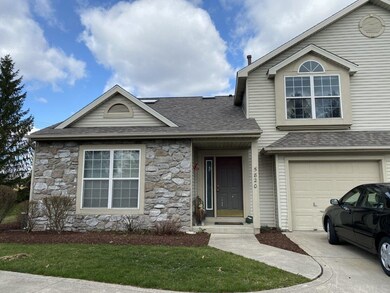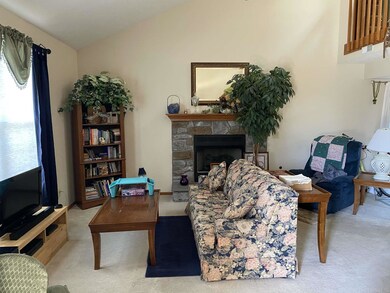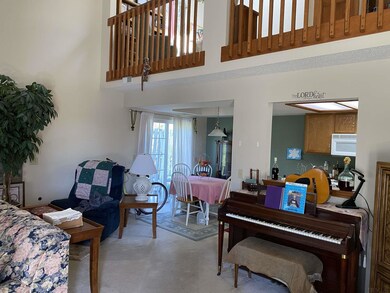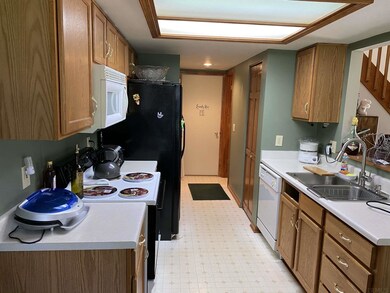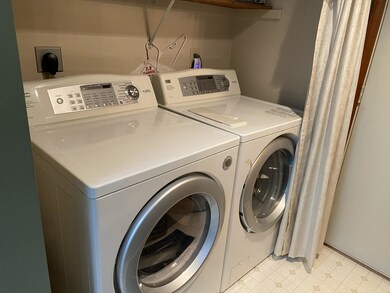
5820 Thornbriar Ln Fort Wayne, IN 46835
Northeast Fort Wayne NeighborhoodHighlights
- 1 Car Attached Garage
- Central Air
- Level Lot
About This Home
As of December 2024Townhome style condo! 1 bedroom and 1.5 baths with an upstairs loft overlooking into the great room. Stone Fireplace, walk in closet, and attached 1 car garage.
Last Agent to Sell the Property
Giselle Culpepper
CENTURY 21 Bradley Realty, Inc Listed on: 04/01/2021

Property Details
Home Type
- Condominium
Est. Annual Taxes
- $138
Year Built
- Built in 1998
HOA Fees
- $78 Monthly HOA Fees
Parking
- 1 Car Attached Garage
Home Design
- Slab Foundation
- Masonry Siding
- Masonry
Interior Spaces
- 1,142 Sq Ft Home
- 2-Story Property
- Living Room with Fireplace
Bedrooms and Bathrooms
- 1 Bedroom
Schools
- St. Joseph Central Elementary School
- Jefferson Middle School
- Northrop High School
Utilities
- Central Air
- Heating System Uses Gas
Listing and Financial Details
- Assessor Parcel Number 02-08-22-202-005.000-072
Ownership History
Purchase Details
Home Financials for this Owner
Home Financials are based on the most recent Mortgage that was taken out on this home.Purchase Details
Home Financials for this Owner
Home Financials are based on the most recent Mortgage that was taken out on this home.Purchase Details
Home Financials for this Owner
Home Financials are based on the most recent Mortgage that was taken out on this home.Purchase Details
Home Financials for this Owner
Home Financials are based on the most recent Mortgage that was taken out on this home.Purchase Details
Home Financials for this Owner
Home Financials are based on the most recent Mortgage that was taken out on this home.Similar Homes in Fort Wayne, IN
Home Values in the Area
Average Home Value in this Area
Purchase History
| Date | Type | Sale Price | Title Company |
|---|---|---|---|
| Warranty Deed | -- | Near North Title Group | |
| Warranty Deed | $183,500 | Near North Title Group | |
| Quit Claim Deed | -- | None Listed On Document | |
| Quit Claim Deed | $183,500 | None Listed On Document | |
| Warranty Deed | $165,000 | Trademark Title | |
| Warranty Deed | $126,500 | Trademark Title | |
| Corporate Deed | -- | Commonwealth Land Title Co |
Mortgage History
| Date | Status | Loan Amount | Loan Type |
|---|---|---|---|
| Open | $11,010 | No Value Available | |
| Closed | $11,010 | No Value Available | |
| Open | $180,175 | FHA | |
| Closed | $180,175 | FHA | |
| Previous Owner | $45,900 | Unknown | |
| Previous Owner | $70,720 | Purchase Money Mortgage |
Property History
| Date | Event | Price | Change | Sq Ft Price |
|---|---|---|---|---|
| 12/02/2024 12/02/24 | Sold | $183,500 | 0.0% | $160 / Sq Ft |
| 11/04/2024 11/04/24 | Pending | -- | -- | -- |
| 10/21/2024 10/21/24 | Price Changed | $183,500 | -2.1% | $160 / Sq Ft |
| 10/01/2024 10/01/24 | For Sale | $187,500 | +13.6% | $163 / Sq Ft |
| 10/26/2021 10/26/21 | Sold | $165,000 | 0.0% | $144 / Sq Ft |
| 10/10/2021 10/10/21 | Price Changed | $165,000 | +3.8% | $144 / Sq Ft |
| 10/09/2021 10/09/21 | For Sale | $159,000 | +25.7% | $139 / Sq Ft |
| 10/09/2021 10/09/21 | Pending | -- | -- | -- |
| 05/11/2021 05/11/21 | Sold | $126,500 | -8.3% | $111 / Sq Ft |
| 04/06/2021 04/06/21 | Pending | -- | -- | -- |
| 04/01/2021 04/01/21 | For Sale | $137,900 | -- | $121 / Sq Ft |
Tax History Compared to Growth
Tax History
| Year | Tax Paid | Tax Assessment Tax Assessment Total Assessment is a certain percentage of the fair market value that is determined by local assessors to be the total taxable value of land and additions on the property. | Land | Improvement |
|---|---|---|---|---|
| 2024 | $1,621 | $167,000 | $25,000 | $142,000 |
| 2023 | $1,616 | $158,600 | $25,000 | $133,600 |
| 2022 | $1,649 | $148,300 | $25,000 | $123,300 |
| 2021 | $985 | $127,100 | $16,000 | $111,100 |
| 2020 | $141 | $112,900 | $16,000 | $96,900 |
| 2019 | $138 | $102,000 | $16,000 | $86,000 |
| 2018 | $136 | $92,400 | $16,000 | $76,400 |
| 2017 | $133 | $87,100 | $16,000 | $71,100 |
| 2016 | $126 | $81,600 | $16,000 | $65,600 |
| 2014 | $121 | $77,900 | $16,000 | $61,900 |
| 2013 | $118 | $75,000 | $16,000 | $59,000 |
Agents Affiliated with this Home
-
Judi Pierson

Seller's Agent in 2024
Judi Pierson
RE/MAX
(260) 413-7217
10 in this area
120 Total Sales
-
Tug Pierson
T
Seller Co-Listing Agent in 2024
Tug Pierson
RE/MAX
(260) 413-7218
10 in this area
97 Total Sales
-
Tiffiny Holmes

Buyer's Agent in 2024
Tiffiny Holmes
Keller Williams Realty Group
(260) 710-2486
14 in this area
192 Total Sales
-
Tammy Fendt

Seller's Agent in 2021
Tammy Fendt
Uptown Realty Group
(260) 409-2832
9 in this area
206 Total Sales
-

Seller's Agent in 2021
Giselle Culpepper
CENTURY 21 Bradley Realty, Inc
(260) 515-8207
Map
Source: Indiana Regional MLS
MLS Number: 202110633
APN: 02-08-22-202-005.000-072
- 5531 Gate Tree Ln
- 6120 Gate Tree Ln
- 5601 Newland Place
- 5426 Thornbriar Ln
- 5326 Dennison Dr
- 7758 Saint Joe Center Rd
- 5306 Blossom Ridge
- 7210 Canterwood Place
- 6612 Saint Joe Center Rd
- 5435 Hartford Dr
- 5425 Hartford Dr
- 6452 Saint Joe Center Rd
- 5221 Willowwood Ct
- 6701 Bellefield Dr
- 7302 Lemmy Ln
- 8014 Westwick Place
- 5322 Maplecrest Rd
- 7425 Parliament Place
- 6435 Cathedral Oaks Place
- 7289 Wolfsboro Ln
