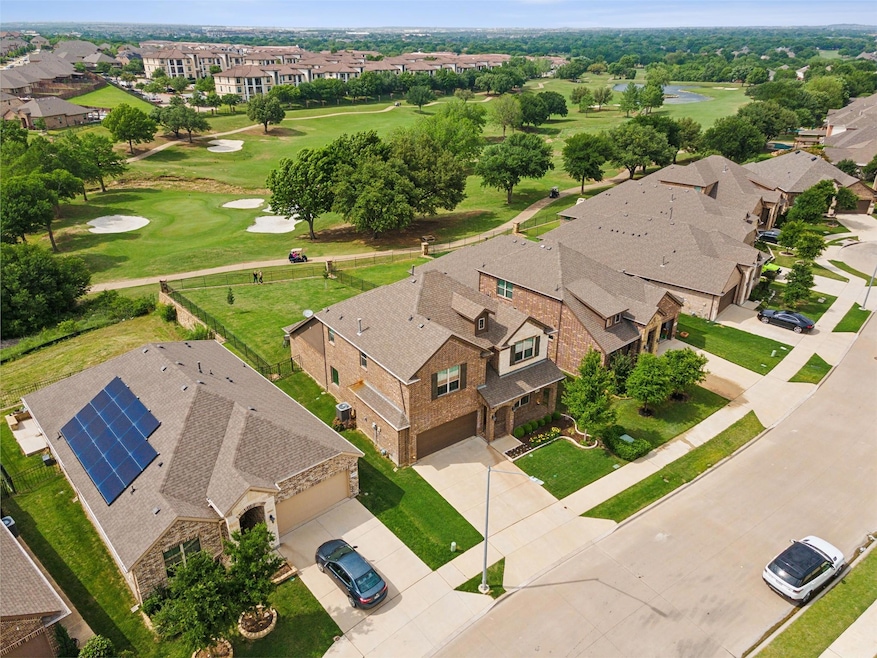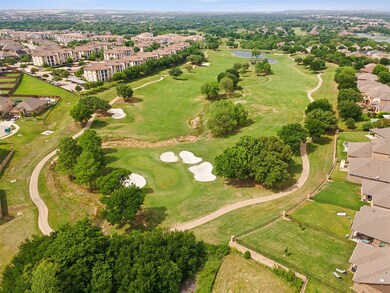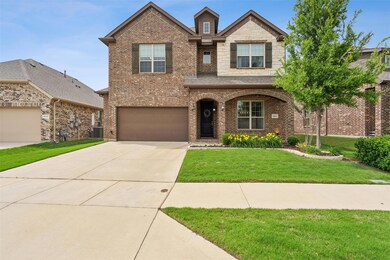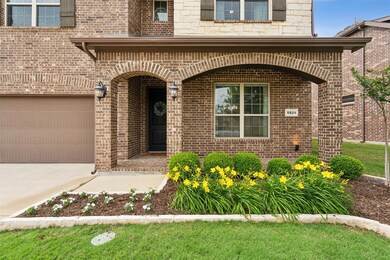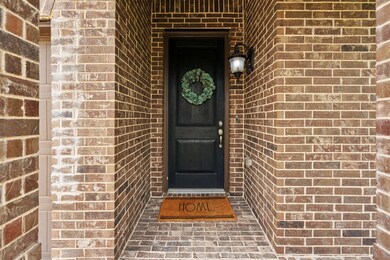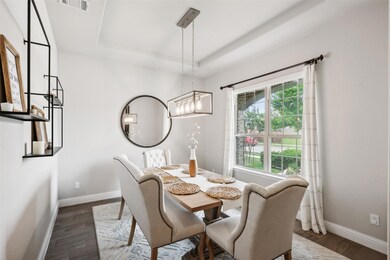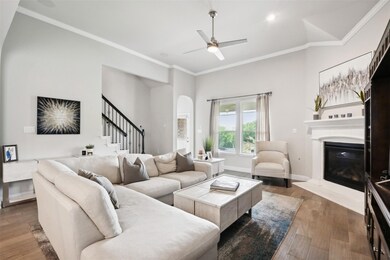
5821 Backshore Dr Fort Worth, TX 76137
Melody Hills NeighborhoodHighlights
- On Golf Course
- Open Floorplan
- Covered patio or porch
- Saginaw High School Rated A-
- Granite Countertops
- 2 Car Attached Garage
About This Home
As of June 2024Every golfer's dream!! This impeccable 4-bedroom, 3.5 bath home is set on an oversized golf course lot on The Golf Club at Fossil Creek spectacular par-72 golf course, designed by Arnold Palmer. Seemingly endless golf course views are captured from indoors, covered patio and private grounds. Chef-inspired kitchen boasts sleek countertops, island, and gas range. Designed for entertaining, the open layout seamlessly connects the living room, kitchen + dining spaces. First-level primary suite has soaking tub, dual vanities and large walk-in closet. Upstairs, there are 3 add’l bedrms, 2-full baths and family room perfect for entertainment. Notable upgrades include custom shades, luxury wood-like tile floors, surround sound and mud room. Expansive rolling hills compounded green belt and direct access to trails creates a rare opportunity to experience the enviable golf course lifestyle of Meadows of Fossil Creek. Conveniently located in Alliance area; mins to Downtown Fort Worth + Dallas.
Last Agent to Sell the Property
Compass RE Texas, LLC Brokerage Phone: 817-832-4381 License #0775819 Listed on: 04/25/2024

Home Details
Home Type
- Single Family
Est. Annual Taxes
- $10,131
Year Built
- Built in 2018
Lot Details
- 8,625 Sq Ft Lot
- On Golf Course
- Wrought Iron Fence
HOA Fees
- $40 Monthly HOA Fees
Parking
- 2 Car Attached Garage
- Driveway
Home Design
- Slab Foundation
- Composition Roof
Interior Spaces
- 3,090 Sq Ft Home
- 2-Story Property
- Open Floorplan
- Built-In Features
- Woodwork
- Chandelier
- Fireplace With Gas Starter
Kitchen
- Eat-In Kitchen
- Gas Oven or Range
- Gas Cooktop
- Microwave
- Dishwasher
- Kitchen Island
- Granite Countertops
- Disposal
Bedrooms and Bathrooms
- 4 Bedrooms
- Walk-In Closet
- Double Vanity
Laundry
- Dryer
- Washer
Outdoor Features
- Covered patio or porch
Schools
- Northbrook Elementary School
- Chisholm Trail High School
Utilities
- Central Heating and Cooling System
- High Speed Internet
- Cable TV Available
Community Details
- Association fees include ground maintenance
- Meadows At Fossil Creek Association
- Fossil Crk Ph 4 Subdivision
Listing and Financial Details
- Legal Lot and Block 3 / 13
- Assessor Parcel Number 42362758
Ownership History
Purchase Details
Purchase Details
Home Financials for this Owner
Home Financials are based on the most recent Mortgage that was taken out on this home.Similar Homes in Fort Worth, TX
Home Values in the Area
Average Home Value in this Area
Purchase History
| Date | Type | Sale Price | Title Company |
|---|---|---|---|
| Interfamily Deed Transfer | -- | None Available | |
| Vendors Lien | -- | None Available |
Mortgage History
| Date | Status | Loan Amount | Loan Type |
|---|---|---|---|
| Open | $378,000 | New Conventional | |
| Closed | $280,750 | New Conventional | |
| Closed | $293,081 | Purchase Money Mortgage |
Property History
| Date | Event | Price | Change | Sq Ft Price |
|---|---|---|---|---|
| 06/14/2024 06/14/24 | Sold | -- | -- | -- |
| 05/12/2024 05/12/24 | Pending | -- | -- | -- |
| 04/25/2024 04/25/24 | For Sale | $550,000 | +50.1% | $178 / Sq Ft |
| 09/27/2018 09/27/18 | Sold | -- | -- | -- |
| 07/30/2018 07/30/18 | Pending | -- | -- | -- |
| 07/11/2018 07/11/18 | For Sale | $366,357 | -- | $122 / Sq Ft |
Tax History Compared to Growth
Tax History
| Year | Tax Paid | Tax Assessment Tax Assessment Total Assessment is a certain percentage of the fair market value that is determined by local assessors to be the total taxable value of land and additions on the property. | Land | Improvement |
|---|---|---|---|---|
| 2024 | $8,844 | $455,000 | $82,500 | $372,500 |
| 2023 | $8,160 | $455,000 | $82,500 | $372,500 |
| 2022 | $10,358 | $425,000 | $60,500 | $364,500 |
| 2021 | $9,788 | $342,084 | $60,500 | $281,584 |
| 2020 | $9,862 | $342,084 | $60,500 | $281,584 |
| 2019 | $10,767 | $366,351 | $60,500 | $305,851 |
Agents Affiliated with this Home
-
Cassidy Bates
C
Seller's Agent in 2024
Cassidy Bates
Compass RE Texas, LLC
(817) 832-4381
1 in this area
40 Total Sales
-
John Giordano

Buyer's Agent in 2024
John Giordano
Compass RE Texas, LLC
(817) 991-1862
1 in this area
111 Total Sales
-
Jenny Scaccia
J
Seller's Agent in 2018
Jenny Scaccia
Fathom Realty LLC
25 Total Sales
-
N
Buyer's Agent in 2018
NON-MLS MEMBER
NON MLS
Map
Source: North Texas Real Estate Information Systems (NTREIS)
MLS Number: 20597487
APN: 42362758
- 4104 Walnut Creek Ct
- 3829 Hawsbrook Ln
- 5786 Walnut Creek Dr
- 5817 Tuleys Creek Dr
- 5825 Tuleys Creek Dr
- 5941 Tuleys Creek Dr
- 5940 Tuleys Creek Dr
- 5709 Courtney Cir
- 5960 N Beach St
- 6308 Estates Ln
- 3741 Redwood Creek Ln
- 3528 Clubgate Dr
- 4000 Sweetwood Ct
- 6432 Stone Creek Terrace
- 3925 Wisteria Ln
- 4213 Fairway Crossing Dr
- 5828 Echo Bluff Dr
- 3520 Stone Creek Ln S
- 4228 Longleaf Ln
- 3532 Stone Creek Ln N
