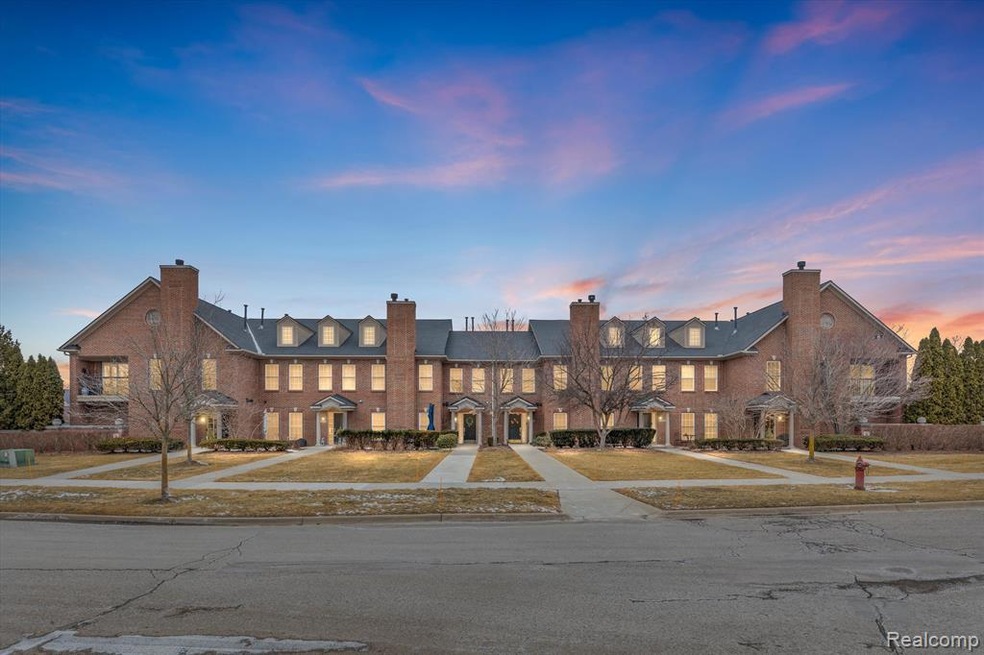
5821 Hampshire Ln Unit 94 Ypsilanti, MI 48197
Highlights
- In Ground Pool
- Fireplace in Primary Bedroom
- Ground Level Unit
- Huron High School Rated A+
- Contemporary Architecture
- Porch
About This Home
As of March 2025Welcome to 5821 Hampshire Lane in the sought-after Wellesley Gardens community! This beautifully maintained townhome is truly move in ready... just unpack and enjoy. Inside, you’ll find a bright and inviting floor plan, with natural light filling every space. Both bedrooms offer private ensuite baths, including an upgraded primary bath w/spa tub. The primary suite also features a cozy gas fireplace—one of two in the home, with another enhancing the warmth of the living room. Step outside to your private patio overlooking a peaceful courtyard, perfect for morning coffee or unwinding after a long day. Additional perks include an attached garage and exclusive access to a private fitness center complete with locker rooms, a sauna, a hot tub, and a pool. Ideally located just minutes from downtown Ann Arbor, the University of Michigan and major freeways, this townhome offers both convenience and comfort in a prime location. Ann Arbor Schools and Pittsfield Twp taxes! Don’t miss this rare opportunity—schedule your showing today!
Last Agent to Sell the Property
Keller Williams Ann Arbor Market Center License #6501399107

Townhouse Details
Home Type
- Townhome
Est. Annual Taxes
Year Built
- Built in 2002
HOA Fees
- $375 Monthly HOA Fees
Parking
- 1.5 Car Attached Garage
Home Design
- Contemporary Architecture
- Brick Exterior Construction
- Slab Foundation
Interior Spaces
- 1,508 Sq Ft Home
- 2-Story Property
- Ceiling Fan
- Gas Fireplace
- Living Room with Fireplace
- Security System Owned
Kitchen
- Free-Standing Electric Range
- Microwave
- Dishwasher
- Disposal
Bedrooms and Bathrooms
- 2 Bedrooms
- Fireplace in Primary Bedroom
Laundry
- Dryer
- Washer
Outdoor Features
- In Ground Pool
- Patio
- Porch
Location
- Ground Level Unit
Utilities
- Forced Air Heating and Cooling System
- Heating System Uses Natural Gas
- Programmable Thermostat
- Natural Gas Water Heater
- High Speed Internet
Listing and Financial Details
- Assessor Parcel Number L01223360094
Community Details
Overview
- Sentry Management Association, Phone Number (517) 545-3900
- Wellesley Gardens Condo Subdivision
Amenities
- Laundry Facilities
Recreation
- Community Pool
Pet Policy
- Pets Allowed
Map
Similar Homes in Ypsilanti, MI
Home Values in the Area
Average Home Value in this Area
Property History
| Date | Event | Price | Change | Sq Ft Price |
|---|---|---|---|---|
| 03/18/2025 03/18/25 | Sold | $290,000 | +5.5% | $192 / Sq Ft |
| 02/25/2025 02/25/25 | Pending | -- | -- | -- |
| 02/20/2025 02/20/25 | For Sale | $275,000 | +20.9% | $182 / Sq Ft |
| 08/15/2019 08/15/19 | Sold | $227,500 | -1.1% | $151 / Sq Ft |
| 08/07/2019 08/07/19 | Pending | -- | -- | -- |
| 06/13/2019 06/13/19 | For Sale | $230,000 | +43.8% | $153 / Sq Ft |
| 05/31/2013 05/31/13 | Sold | $160,000 | +3.3% | $108 / Sq Ft |
| 05/28/2013 05/28/13 | Pending | -- | -- | -- |
| 04/16/2013 04/16/13 | For Sale | $154,900 | -- | $104 / Sq Ft |
Source: Realcomp
MLS Number: 20250008910
APN: L -12-23-360-094
- 5645 Hampshire Ln Unit 133
- 0 W Michigan Ave Unit 23127022
- 3631 Downing Rd
- 0234 W Michigan Ave
- 6232 Marsh Rd
- 3623 Downing Rd
- 6235 Marsh Rd
- 3209 Primrose Ln Unit 61
- 6420 Tarr Rd
- 6426 Tarr Rd
- 6350 Trumpeter Ln Unit 5
- 5923 Whispering Springs Dr
- 3165 Rosefield Dr
- 4212 Inglewood Dr
- 3785 Colt Dr
- 6556 Foothill Dr
- 6299 Sauk Trail
- 5229 W Michigan Ave Unit 245
- 6360 Robison Ln
- 4544 Sycamore Dr
