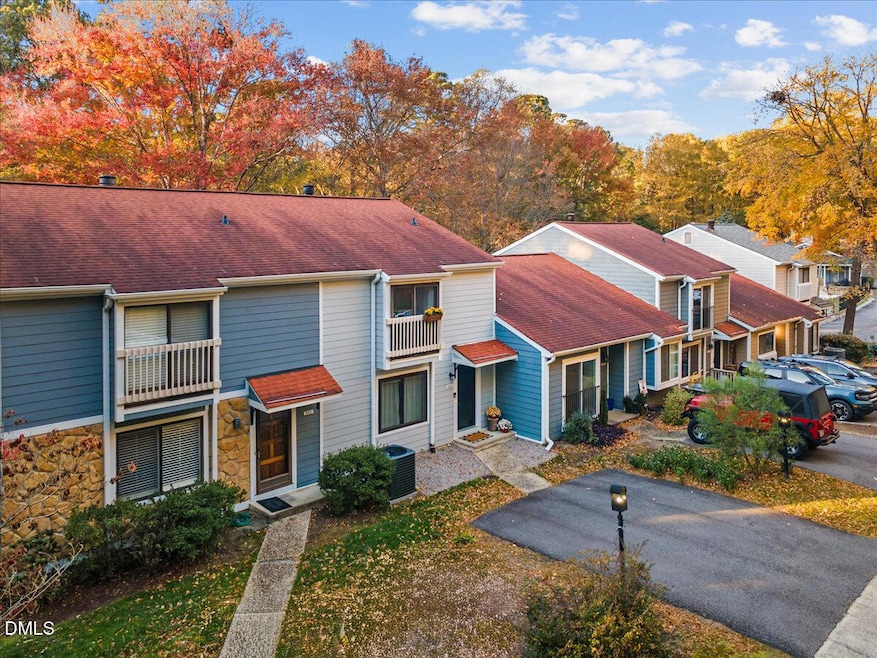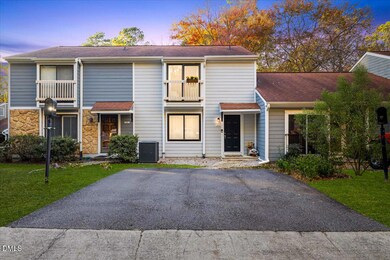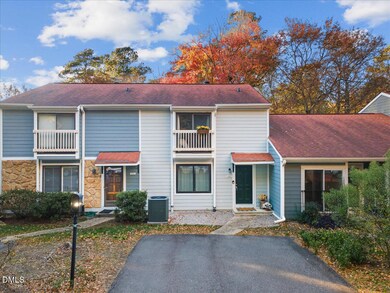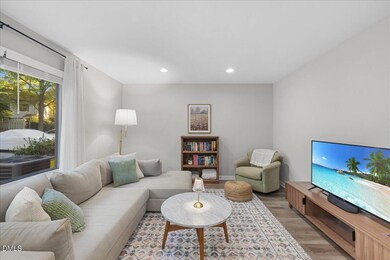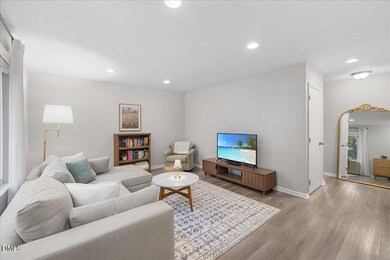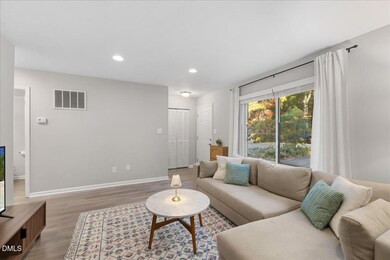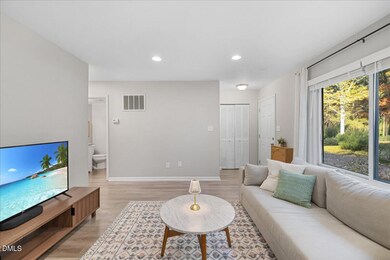5821 Mapleridge Rd Raleigh, NC 27609
North Hills NeighborhoodEstimated payment $2,216/month
Highlights
- Pond View
- Traditional Architecture
- Granite Countertops
- Deck
- Bonus Room
- Community Pool
About This Home
MOVE-IN READY and beautifully updated!
This 4BR/3.5BA townhome features a rare and spacious basement en-suite with a FULL bath—perfect as a fourth bedroom, private guest suite, studio, gym, or home office.
New cabinetry throughout, granite counters, stainless steel appliances, LIKE-NEW 2023 HVAC, and fresh new flooring and carpet make this home a no-brainer. Enjoy two outdoor spaces (a deck AND a patio) overlooking a peaceful pond.
Community amenities include a pool, tennis courts, dog parks, pet waste stations, and walking trails. HOA covers exterior maintenance. All of this just 7 minutes from North Hills and Duke Raleigh Hospital, near Raleigh's best dining, shopping, and trails.
Townhouse Details
Home Type
- Townhome
Est. Annual Taxes
- $2,783
Year Built
- Built in 1974
Lot Details
- 1,307 Sq Ft Lot
- Two or More Common Walls
- Partially Fenced Property
HOA Fees
- $271 Monthly HOA Fees
Home Design
- Traditional Architecture
- Combination Foundation
- Slab Foundation
- Shingle Roof
- Wood Siding
Interior Spaces
- 3-Story Property
- Ceiling Fan
- Recessed Lighting
- Fireplace
- Awning
- Sliding Doors
- Living Room
- Combination Kitchen and Dining Room
- Bonus Room
- Pond Views
- Pull Down Stairs to Attic
- Laundry in Kitchen
Kitchen
- Electric Oven
- Microwave
- Dishwasher
- Granite Countertops
- Disposal
Flooring
- Carpet
- Luxury Vinyl Tile
Bedrooms and Bathrooms
- 4 Bedrooms
- Primary bedroom located on second floor
Finished Basement
- Bedroom in Basement
- Crawl Space
- Basement Storage
- Natural lighting in basement
Home Security
Parking
- 2 Parking Spaces
- Additional Parking
Outdoor Features
- Balcony
- Deck
- Patio
Schools
- Green Elementary School
- Carroll Middle School
- Sanderson High School
Utilities
- Central Air
- Heating Available
- Water Heater
- Community Sewer or Septic
- High Speed Internet
- Cable TV Available
Additional Features
- Energy-Efficient HVAC
- Suburban Location
Listing and Financial Details
- Assessor Parcel Number 1716180176
Community Details
Overview
- Association fees include ground maintenance
- North Bend Townhomes Association, Phone Number (919) 872-0798
- North Bend Townhomes Subdivision
- Maintained Community
- Pond Year Round
Recreation
- Tennis Courts
- Community Pool
- Park
Security
- Fire and Smoke Detector
Map
Home Values in the Area
Average Home Value in this Area
Tax History
| Year | Tax Paid | Tax Assessment Tax Assessment Total Assessment is a certain percentage of the fair market value that is determined by local assessors to be the total taxable value of land and additions on the property. | Land | Improvement |
|---|---|---|---|---|
| 2025 | $2,783 | $316,776 | $90,000 | $226,776 |
| 2024 | $2,771 | $316,776 | $90,000 | $226,776 |
| 2023 | $2,256 | $205,152 | $50,000 | $155,152 |
| 2022 | $2,097 | $205,152 | $50,000 | $155,152 |
| 2021 | $2,016 | $205,152 | $50,000 | $155,152 |
| 2020 | $1,980 | $205,152 | $50,000 | $155,152 |
| 2019 | $1,563 | $133,166 | $25,000 | $108,166 |
| 2018 | $1,475 | $133,166 | $25,000 | $108,166 |
| 2017 | $1,405 | $133,166 | $25,000 | $108,166 |
| 2016 | $1,377 | $133,166 | $25,000 | $108,166 |
| 2015 | $1,405 | $133,727 | $26,000 | $107,727 |
| 2014 | $1,333 | $133,727 | $26,000 | $107,727 |
Property History
| Date | Event | Price | List to Sale | Price per Sq Ft | Prior Sale |
|---|---|---|---|---|---|
| 11/12/2025 11/12/25 | For Sale | $325,000 | +1.6% | $168 / Sq Ft | |
| 03/27/2024 03/27/24 | Sold | $320,000 | +0.3% | $170 / Sq Ft | View Prior Sale |
| 03/08/2024 03/08/24 | Pending | -- | -- | -- | |
| 03/04/2024 03/04/24 | For Sale | $319,000 | -- | $169 / Sq Ft |
Purchase History
| Date | Type | Sale Price | Title Company |
|---|---|---|---|
| Warranty Deed | $320,000 | None Listed On Document | |
| Warranty Deed | $255,000 | None Listed On Document | |
| Deed | $34,000 | -- |
Mortgage History
| Date | Status | Loan Amount | Loan Type |
|---|---|---|---|
| Open | $270,000 | New Conventional |
Source: Doorify MLS
MLS Number: 10132720
APN: 1716.05-18-0176-000
- 5830 Whitebud Dr
- 1020 N Bend Dr
- 5805 Willowbrook Dr
- 5906 Applewood Ln
- 5838 Branchwood Rd
- 1101 Cotswold Ct
- 5946 Carmel Ln
- 1218 Kingwood Dr
- 6106 Friars Walk Place
- 6113 Shelton Ct
- 517 Ashebrook Dr
- 5026 Flint Ridge Place
- 642 Pine Ridge Place Unit 642
- 5073 Tall Pines Ct Unit 5073
- 5082 Flint Ridge Place Unit 5082
- 717 E Millbrook Rd Unit 717
- 635 Pine Ridge Place
- 612 Pine Ridge Place
- 677 Pine Ridge Place
- 627 Pine Ridge Place
- 816 Green Ridge Dr
- 1220 Manassas Ct Unit B
- 1208 Manassas Ct Unit A
- 533 Pine Ridge Place Unit 533
- 5073 Tall Pines Ct Unit 5073
- 5036 Flint Ridge Place Unit 5036
- 5022 Flint Ridge Place
- 700 Spring Falls Dr
- 6317 Shanda Dr
- 222 Ashton Hall Ln
- 508 Driewood Ct
- 6102 Shandwick Ct
- 6625 Lake Hill Dr
- 6301 Lakecrest Dr
- 405 Thyme Place
- 4909 Auburn Rd
- 341 E Millbrook Rd
- 5412 Farley Dr
- 5412 Farley Dr
- 5412 Farley Dr
