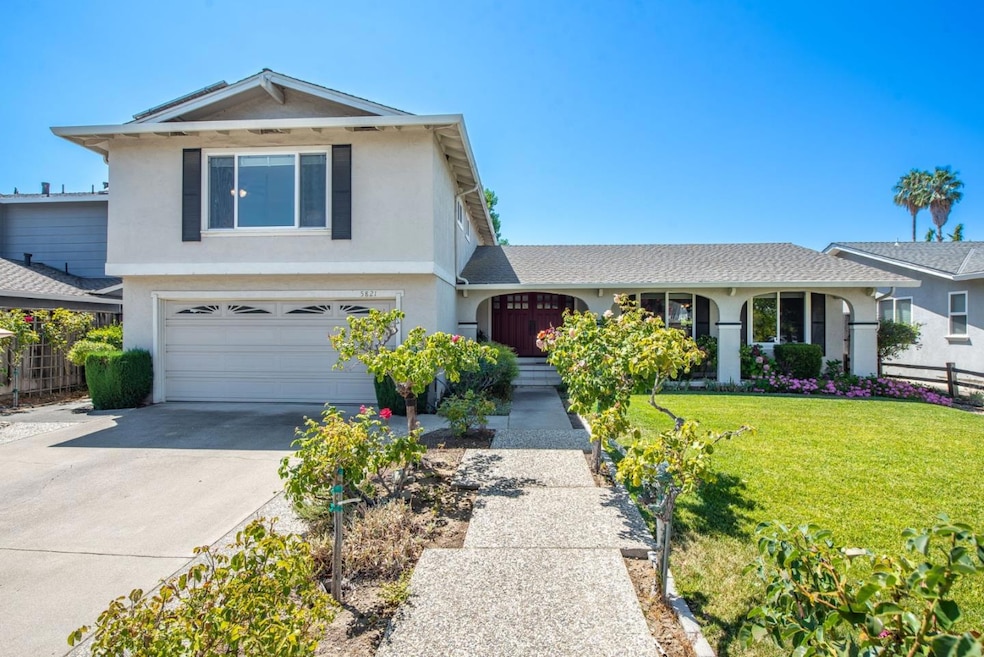
5821 Ponce Ct San Jose, CA 95120
Guadalupe Oak Ranch NeighborhoodEstimated payment $12,167/month
Highlights
- Spa
- Solar Power System
- Wood Flooring
- Los Alamitos Elementary School Rated A-
- Deck
- Solid Surface Bathroom Countertops
About This Home
Welcome to this spacious 4-bedroom, 2-bathroom home in San Jose in a quiet cul-de-sac, with 2,108 sq ft of living space situated on an 8,050 sq ft lot, this home provides ample room for family living. The upgraded kitchen features a gas cooktop, newer appliances, granite countertops on refaced cabinets. The garden window adds charm and light to the space. Enjoy family meals in the kitchen or formal dining room. Enlarged upstairs main bathroom with custom cabinetry, pony wall, and travertine floors. Large living room perfect for entertaining family and friends plus a separate family room with fireplace. The home boasts a variety of flooring options, including carpet, hardwood, and tile, providing a mix of style and durability. Additional amenities include high ceilings and energy-efficient features like solar power, whole house fan, and double pane windows. Other general improvements include, replaced interior doors whole-house fan, Reflectix insulation, copper plumbing, new gas line, new furnace, A/C, and ductwork. Owned solar. Beautifully maintained front yard with roses. Serene backyard with two storage sheds, hot tub, Trex decking, built-in benches Peaceful hillside views of Guadalupe Oak Grove Park. Conveniently close to Jeffrey Fontana park and Oak Grove park.
Home Details
Home Type
- Single Family
Est. Annual Taxes
- $13,060
Year Built
- Built in 1971
Lot Details
- 8,050 Sq Ft Lot
- Wood Fence
- Sprinklers on Timer
- Back Yard
- Zoning described as R1-5
Parking
- 2 Car Attached Garage
Home Design
- Wood Frame Construction
- Composition Roof
- Concrete Perimeter Foundation
Interior Spaces
- 2,108 Sq Ft Home
- 2-Story Property
- High Ceiling
- Whole House Fan
- Double Pane Windows
- Garden Windows
- Formal Entry
- Family Room with Fireplace
- Formal Dining Room
- Storage Room
- Attic Fan
Kitchen
- Double Self-Cleaning Oven
- Electric Oven
- Gas Cooktop
- Stove
- Microwave
- Dishwasher
- Granite Countertops
- Disposal
Flooring
- Wood
- Carpet
- Tile
Bedrooms and Bathrooms
- 4 Bedrooms
- Remodeled Bathroom
- Solid Surface Bathroom Countertops
- Dual Flush Toilets
- Hydromassage or Jetted Bathtub
- Bathtub with Shower
- Bathtub Includes Tile Surround
Laundry
- Laundry Room
- Washer and Dryer
Eco-Friendly Details
- Energy-Efficient Insulation
- Solar Power System
Outdoor Features
- Spa
- Deck
- Shed
- Barbecue Area
Utilities
- Forced Air Heating and Cooling System
- Pellet Stove burns compressed wood to generate heat
- 220 Volts
- Cable TV Available
Listing and Financial Details
- Assessor Parcel Number 577-26-040
Map
Home Values in the Area
Average Home Value in this Area
Tax History
| Year | Tax Paid | Tax Assessment Tax Assessment Total Assessment is a certain percentage of the fair market value that is determined by local assessors to be the total taxable value of land and additions on the property. | Land | Improvement |
|---|---|---|---|---|
| 2025 | $13,060 | $745,665 | $298,263 | $447,402 |
| 2024 | $13,060 | $731,045 | $292,415 | $438,630 |
| 2023 | $12,859 | $716,712 | $286,682 | $430,030 |
| 2022 | $12,775 | $702,660 | $281,061 | $421,599 |
| 2021 | $12,562 | $688,883 | $275,550 | $413,333 |
| 2020 | $12,292 | $681,820 | $272,725 | $409,095 |
| 2019 | $12,089 | $668,452 | $267,378 | $401,074 |
| 2018 | $11,988 | $655,346 | $262,136 | $393,210 |
| 2017 | $11,891 | $642,497 | $256,997 | $385,500 |
| 2016 | $11,715 | $629,900 | $251,958 | $377,942 |
| 2015 | $11,664 | $620,439 | $248,174 | $372,265 |
| 2014 | $8,110 | $608,286 | $243,313 | $364,973 |
Property History
| Date | Event | Price | Change | Sq Ft Price |
|---|---|---|---|---|
| 09/22/2025 09/22/25 | Pending | -- | -- | -- |
| 08/29/2025 08/29/25 | For Sale | $2,098,000 | -- | $995 / Sq Ft |
Purchase History
| Date | Type | Sale Price | Title Company |
|---|---|---|---|
| Interfamily Deed Transfer | -- | None Available | |
| Grant Deed | $467,000 | Commonwealth Land Title Co |
Mortgage History
| Date | Status | Loan Amount | Loan Type |
|---|---|---|---|
| Open | $344,096 | New Conventional | |
| Closed | $326,900 | No Value Available | |
| Closed | $93,400 | No Value Available |
About the Listing Agent

Gloria Ashdown has been selling residential real estate in the Bay area since 1986. She previously sold real estate in England. She has received numerous awards in Coldwell Banker for top agent of the month and her clients love the tremendous customer service she provides. Her hobbies include tennis and swimming.
Gloria's Other Listings
Source: MLSListings
MLS Number: ML82019661
APN: 577-26-040
- 1284 Mokelumne Place
- 5940 Sterling Oaks Dr
- 5806 Antigua Dr
- 5976 Post Oak Cir
- 5941 Fiddletown Place
- 1423 Dot Ct
- 5633 Strawflower Ln
- 5965 Fiddletown Place
- 5723 Via Monte Dr
- 1327 Star Bush Ln
- 5602 Meridian Ave
- 5633 Ravenna Ct
- 5813 Chambertin Dr
- 5399 Southbridge Ct
- 5400 Southbridge Ct
- 5702 Tucson Dr
- 6107 Oak Forest Way
- 1120 La Terrace Cir
- 6137 Oak Forest Way
- 3506 La Terrace Cir Unit 17





