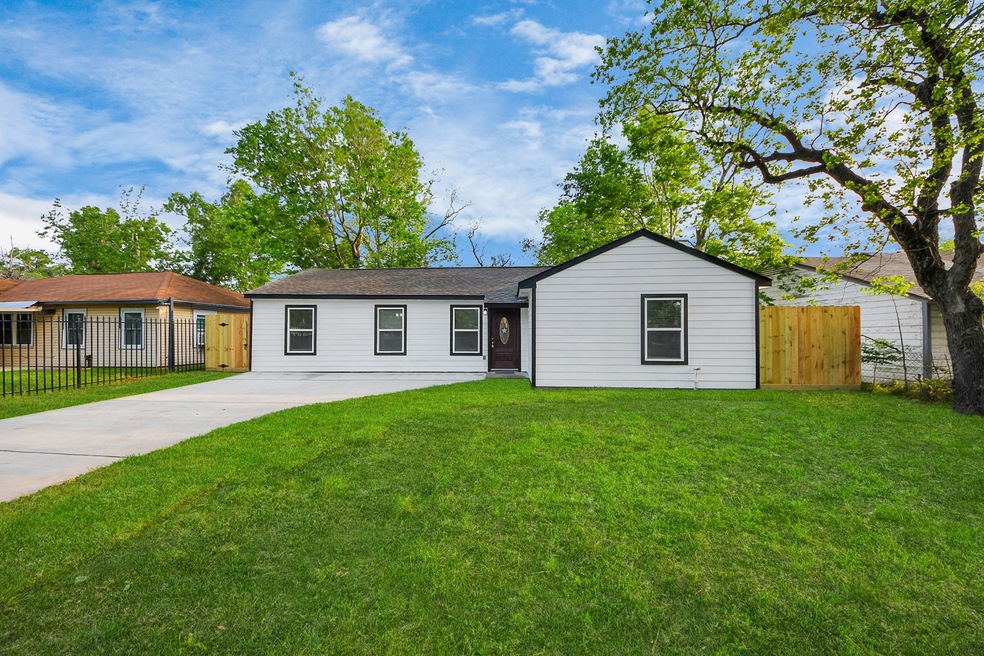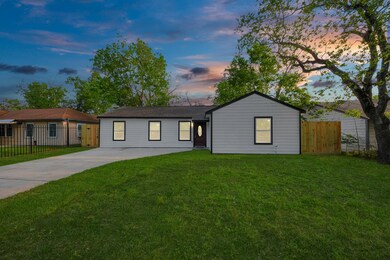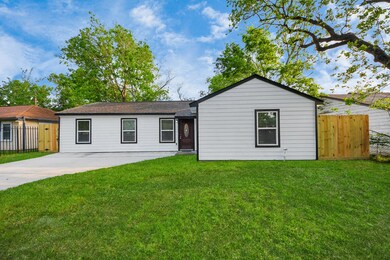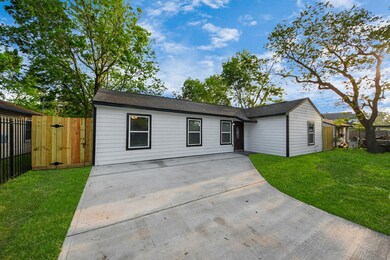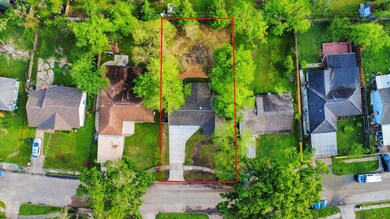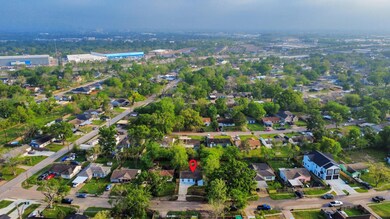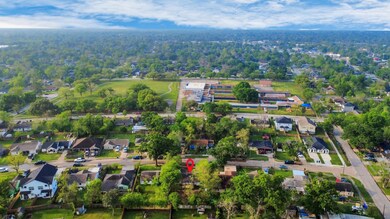
5821 Southwell St Houston, TX 77033
South Park NeighborhoodHighlights
- Deck
- Quartz Countertops
- Cooling System Powered By Gas
- Traditional Architecture
- Covered patio or porch
- 5-minute walk to Southcrest Park
About This Home
As of May 2025Perfect for First-Time Buyers – Minutes from NRG Stadium & 610! Discover this beautifully remodeled 3-bedroom, 2-bath home designed for modern living. With a brand-new roof (2025) and a new foundation backed by a lifetime warranty, you can move in with peace of mind. Enjoy new flooring throughout, an open-concept layout, and a stunning kitchen featuring quartz countertops, new cabinets, and stainless steel appliances—all included! The spacious backyard is ideal for weekend BBQs, pets, or simply relaxing outdoors. Located in a growing area just minutes from major highways, shops, and restaurants, this home offers the perfect blend of comfort, style, and convenience. Whether you’re starting your journey as a homeowner or looking for a smart investment, this move-in ready gem is the one you’ve been waiting for!
Last Agent to Sell the Property
LPT Realty, LLC License #0731742 Listed on: 04/02/2025

Home Details
Home Type
- Single Family
Est. Annual Taxes
- $2,699
Year Built
- Built in 1957
Lot Details
- 6,795 Sq Ft Lot
- Back Yard Fenced
Home Design
- Traditional Architecture
- Slab Foundation
- Composition Roof
- Wood Siding
- Cement Siding
Interior Spaces
- 1,397 Sq Ft Home
- 1-Story Property
- Combination Dining and Living Room
- Utility Room
- Washer and Gas Dryer Hookup
- Fire and Smoke Detector
Kitchen
- Gas Oven
- Gas Range
- <<microwave>>
- Dishwasher
- Quartz Countertops
- Disposal
Flooring
- Tile
- Vinyl Plank
- Vinyl
Bedrooms and Bathrooms
- 3 Bedrooms
- 2 Full Bathrooms
- <<tubWithShowerToken>>
Eco-Friendly Details
- Energy-Efficient Windows with Low Emissivity
Outdoor Features
- Deck
- Covered patio or porch
Schools
- Kelso Elementary School
- Attucks Middle School
- Sterling High School
Utilities
- Cooling System Powered By Gas
- Central Heating and Cooling System
- Heating System Uses Gas
Community Details
- Southcrest Sec 02 Subdivision
Listing and Financial Details
- Exclusions: Security camera system.
Ownership History
Purchase Details
Home Financials for this Owner
Home Financials are based on the most recent Mortgage that was taken out on this home.Purchase Details
Home Financials for this Owner
Home Financials are based on the most recent Mortgage that was taken out on this home.Purchase Details
Purchase Details
Similar Homes in Houston, TX
Home Values in the Area
Average Home Value in this Area
Purchase History
| Date | Type | Sale Price | Title Company |
|---|---|---|---|
| Deed | -- | Great American Title | |
| Warranty Deed | -- | North Star Title Company | |
| Warranty Deed | -- | None Listed On Document | |
| Warranty Deed | -- | -- |
Mortgage History
| Date | Status | Loan Amount | Loan Type |
|---|---|---|---|
| Open | $220,924 | FHA |
Property History
| Date | Event | Price | Change | Sq Ft Price |
|---|---|---|---|---|
| 05/23/2025 05/23/25 | Sold | -- | -- | -- |
| 04/18/2025 04/18/25 | Pending | -- | -- | -- |
| 04/02/2025 04/02/25 | For Sale | $220,000 | +69.4% | $157 / Sq Ft |
| 12/16/2024 12/16/24 | Sold | -- | -- | -- |
| 12/13/2024 12/13/24 | Pending | -- | -- | -- |
| 12/10/2024 12/10/24 | Price Changed | $129,900 | -13.3% | $93 / Sq Ft |
| 08/12/2024 08/12/24 | For Sale | $149,900 | -- | $107 / Sq Ft |
Tax History Compared to Growth
Tax History
| Year | Tax Paid | Tax Assessment Tax Assessment Total Assessment is a certain percentage of the fair market value that is determined by local assessors to be the total taxable value of land and additions on the property. | Land | Improvement |
|---|---|---|---|---|
| 2024 | $2,699 | $129,000 | $66,975 | $62,025 |
| 2023 | $2,699 | $126,752 | $66,975 | $59,777 |
| 2022 | $2,453 | $111,420 | $60,278 | $51,142 |
| 2021 | $2,263 | $97,088 | $26,790 | $70,298 |
| 2020 | $1,941 | $80,164 | $26,790 | $53,374 |
| 2019 | $1,535 | $60,651 | $16,744 | $43,907 |
| 2018 | $1,139 | $45,000 | $11,721 | $33,279 |
| 2017 | $1,138 | $45,000 | $11,721 | $33,279 |
| 2016 | $1,138 | $45,000 | $11,721 | $33,279 |
| 2015 | $1,026 | $45,000 | $11,721 | $33,279 |
| 2014 | $1,026 | $39,893 | $11,721 | $28,172 |
Agents Affiliated with this Home
-
Cesar Antonello
C
Seller's Agent in 2025
Cesar Antonello
LPT Realty, LLC
(832) 321-5072
7 in this area
104 Total Sales
-
Shante Maddison
S
Buyer's Agent in 2025
Shante Maddison
Realty Right
(832) 304-6592
1 in this area
4 Total Sales
-
Morad Fiki

Seller's Agent in 2024
Morad Fiki
Future Real Estate
(832) 610-4290
16 in this area
215 Total Sales
-
Hafsa Gillani
H
Buyer's Agent in 2024
Hafsa Gillani
Better Homes and Gardens Real Estate Gary Greene - The Woodlands
(602) 829-0977
3 in this area
17 Total Sales
Map
Source: Houston Association of REALTORS®
MLS Number: 21516760
APN: 0761540180022
- 5839 Southurst St
- 6650 Crestridge St
- 5534 Bataan Rd
- 6670 Crestridge St
- 5510 Chennault Rd
- 6414 Crestridge St
- 5614 Malmedy Rd
- 5911 Southurst St
- 7001 Kassarine Pass
- 5847 Southington St
- 7005 Kassarine Pass
- 5422 Rapido Rd
- 5905 Southmont St
- 5601 Malmedy Rd
- 5514 Malmedy Rd
- 6802 Crestridge St
- 5413 Bataan Rd
- 5505 Malmedy Rd
- 5933 Southmont St
- 5325 Tarawa Rd
