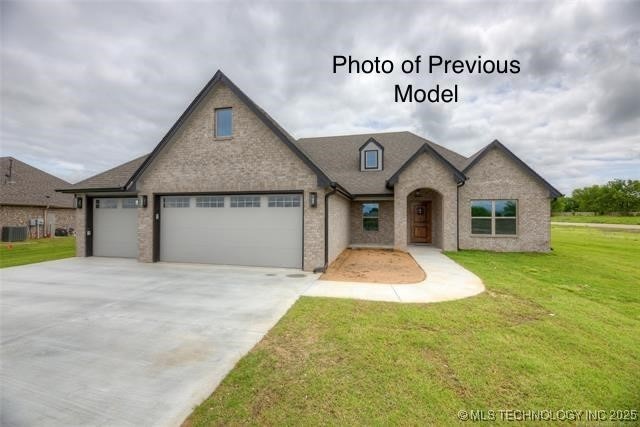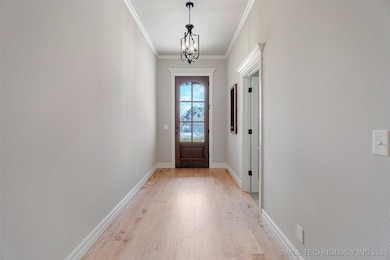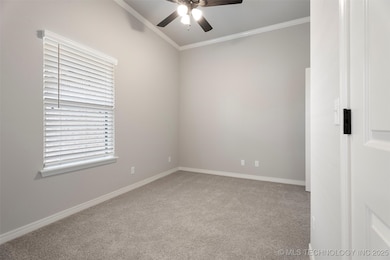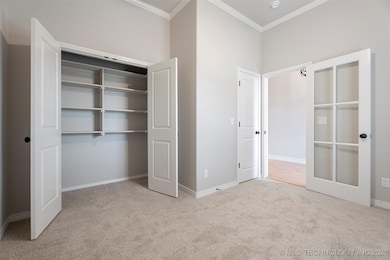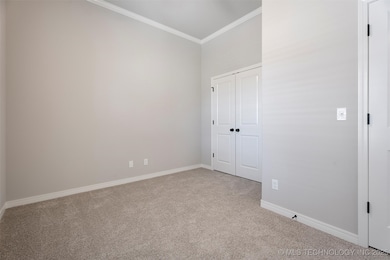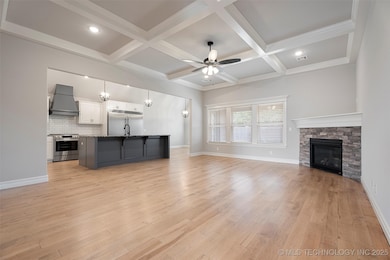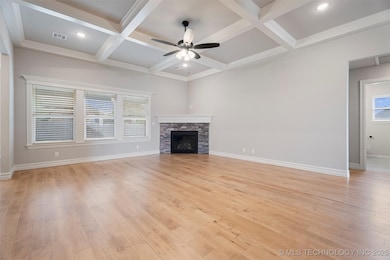
5822 Brandon Ct Bartlesville, OK 74006
Estimated payment $2,775/month
Highlights
- Fitness Center
- Clubhouse
- Wood Flooring
- Woodrow Wilson Elementary School Rated A-
- Vaulted Ceiling
- Granite Countertops
About This Home
*Home is under construction.This top-quality new build is located in the new Stonebranch addition near Adams Golf Course. This elegant home features custom amenities throughout. Bathed in natural light, you'll love the open concept plan with a spacious great room that is open to the gourmet kitchen. Dedicated home office features a walk-in closet and could be an additional bedroom. Highly energy efficient with spray foam insulation, 95% efficiency HVAC units & low-e windows. Upgrades include: vaulted & beamed ceiling, hardwood flooring, extensive crown molding & custom trim, custom cabinetry, designer lighting & fixtures, massive kitchen island, granite throughout, commercial grade oversize refrigerator included. Neighborhood clubhouse and pool. “interior photos are of previous model
Home Details
Home Type
- Single Family
Year Built
- Built in 2025
Lot Details
- 8,790 Sq Ft Lot
- West Facing Home
HOA Fees
- $38 Monthly HOA Fees
Parking
- 3 Car Attached Garage
Home Design
- Brick Exterior Construction
- Slab Foundation
- Wood Frame Construction
- Fiberglass Roof
- Asphalt
Interior Spaces
- 2,250 Sq Ft Home
- 1-Story Property
- Wired For Data
- Vaulted Ceiling
- Ceiling Fan
- Gas Log Fireplace
- Vinyl Clad Windows
- Insulated Windows
- Insulated Doors
- Fire and Smoke Detector
- Washer and Gas Dryer Hookup
Kitchen
- Oven
- Stove
- Range
- Microwave
- Plumbed For Ice Maker
- Dishwasher
- Granite Countertops
- Disposal
Flooring
- Wood
- Carpet
- Tile
Bedrooms and Bathrooms
- 4 Bedrooms
Eco-Friendly Details
- Energy-Efficient Windows
- Energy-Efficient Insulation
- Energy-Efficient Doors
Outdoor Features
- Covered patio or porch
Schools
- Wilson Elementary School
- Madison Middle School
- Bartlesville High School
Utilities
- Zoned Heating and Cooling
- Heating System Uses Gas
- Programmable Thermostat
- Gas Water Heater
- High Speed Internet
- Cable TV Available
Listing and Financial Details
- Home warranty included in the sale of the property
Community Details
Overview
- Stonebranch Iii Addition Subdivision
Amenities
- Clubhouse
Recreation
- Fitness Center
- Community Pool
- Park
- Hiking Trails
Map
Home Values in the Area
Average Home Value in this Area
Property History
| Date | Event | Price | Change | Sq Ft Price |
|---|---|---|---|---|
| 05/16/2025 05/16/25 | For Sale | $414,900 | -- | $184 / Sq Ft |
Similar Homes in Bartlesville, OK
Source: MLS Technology
MLS Number: 2521403
- 5908 Coldspring Ln
- 5822 Coldspring Ln
- 115 Prairie Ridge Ct
- 200 Parkhill Dr
- 6209 Sawgrass Place
- 5565 Park Hill Dr
- 269 Turkey Creek Rd
- 6540 Clear Creek Loop
- 6801 Tuxedo Blvd
- 325 Rachel Ln
- 348 Turkey Creek Rd
- 166 N Spruce Ave
- 208 NE Spruce Ave
- 6507 Autumn Cir
- 4927 SE Fordham Dr
- 4715 Sunview Place
- TBD NE Madison Blvd
- 218 NE Fenway Ave
- 5501 Baylor Dr
- 000 NE Madison Blvd
