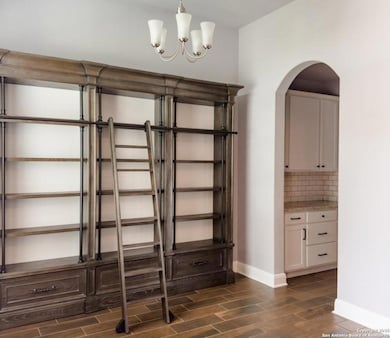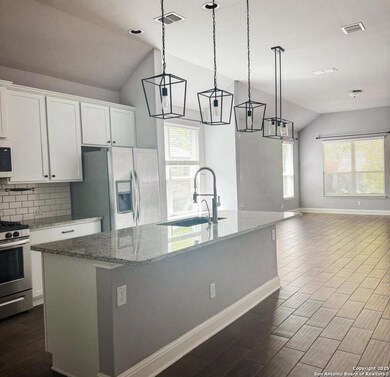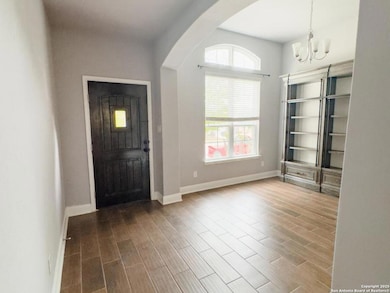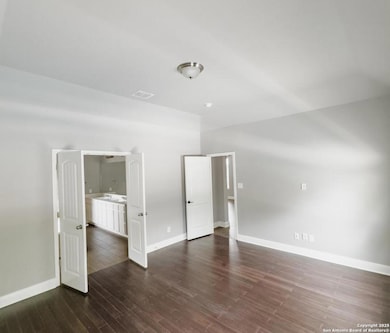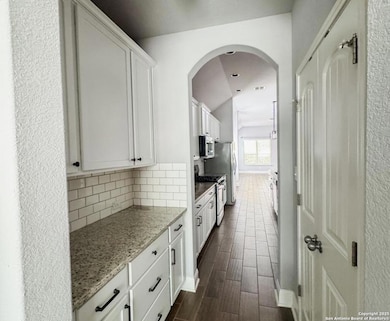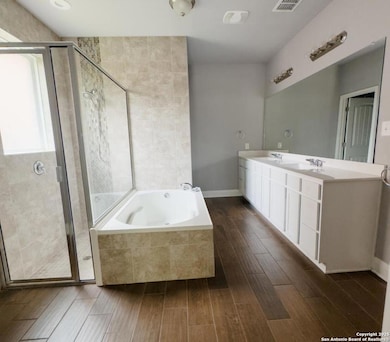5822 Calaveras Way San Antonio, TX 78253
Alamo Ranch NeighborhoodHighlights
- Wood Flooring
- Covered patio or porch
- Walk-In Closet
- Two Living Areas
- Double Pane Windows
- Security System Owned
About This Home
Discover this contemporary, cozy home featuring high ceilings and an open floor plan in the desirable Alamo Ranch area. Enjoy a peaceful backyard retreat with a sleek modern pool, surrounded by privacy-enhancing bamboo trees. Conveniently located just minutes from shopping centers, coffee shops, Seaworld, major hospitals, and Lackland Air Force Base. This home boasts a versatile study/receiving area, a spacious island kitchen with granite countertops, a large pantry and a charming bay window. Plus, a whole-
Last Listed By
Delia Aquino
At Home Realty, LLC Listed on: 05/15/2025
Home Details
Home Type
- Single Family
Est. Annual Taxes
- $4,333
Year Built
- Built in 2018
Lot Details
- 6,098 Sq Ft Lot
- Fenced
- Sprinkler System
Home Design
- Brick Exterior Construction
- Slab Foundation
- Composition Roof
- Radiant Barrier
- Masonry
Interior Spaces
- 1,948 Sq Ft Home
- 1-Story Property
- Ceiling Fan
- Double Pane Windows
- Window Treatments
- Two Living Areas
Kitchen
- Self-Cleaning Oven
- Stove
- Microwave
- Ice Maker
- Dishwasher
- Trash Compactor
- Disposal
Flooring
- Wood
- Vinyl
Bedrooms and Bathrooms
- 3 Bedrooms
- Walk-In Closet
- 2 Full Bathrooms
Laundry
- Laundry on main level
- Washer Hookup
Home Security
- Security System Owned
- Fire and Smoke Detector
Parking
- 2 Car Garage
- Garage Door Opener
Outdoor Features
- Covered patio or porch
Schools
- Mireles Elementary School
- Taft High School
Utilities
- Central Heating and Cooling System
- SEER Rated 13-15 Air Conditioning Units
- Programmable Thermostat
- Electric Water Heater
- Water Softener is Owned
- Sewer Holding Tank
- Cable TV Available
Community Details
- Built by DR Horton
- Alamo Ranch Subdivision
Listing and Financial Details
- Assessor Parcel Number 044114440060
Map
Source: San Antonio Board of REALTORS®
MLS Number: 1867154
APN: 04411-444-0060
- 5823 Calaveras Way
- 5843 Couble Falls
- 5819 Couble Falls
- 5926 Concho River
- 13154 Beals Cir
- 13002 Panhandle Cove
- 12819 Canadian River
- 5509 Calaveras Way
- 13106 Welder Lake
- 5847 Sweetwater Way
- 5435 Tulip Rose
- 5415 Tulip Rose
- 12906 Gypsophila
- 12902 Gypsophila
- 5315 Azalea Fern
- 13035 Sweet Emily
- 5803 Sugarberry
- 12926 Gladiolus Way
- 13038 Sweet Emily
- 5318 Statice Hunt

