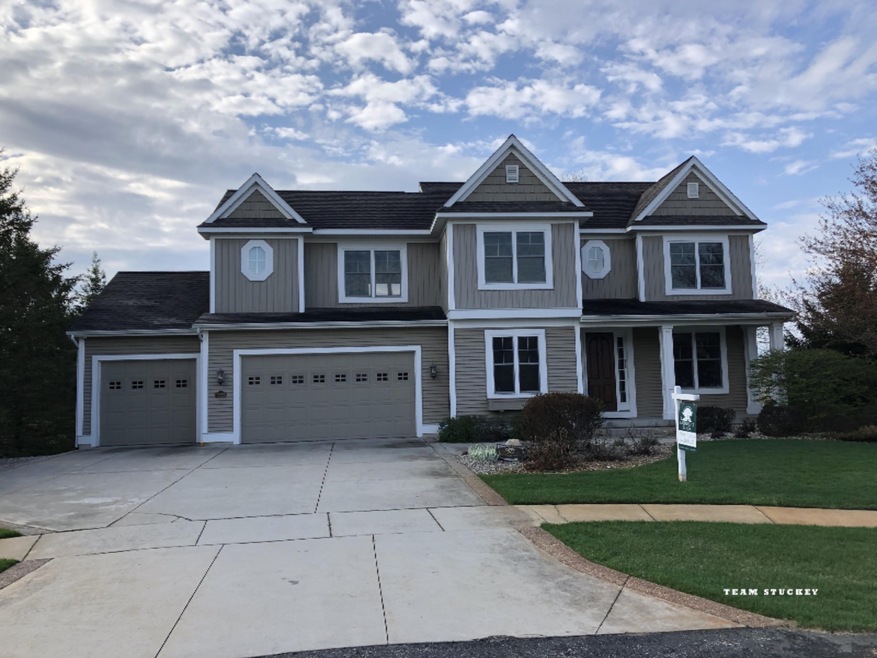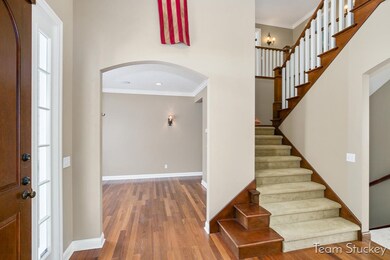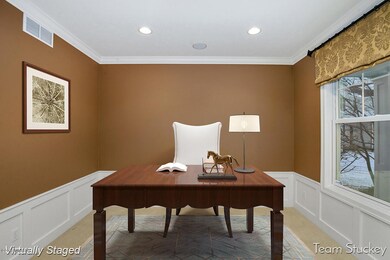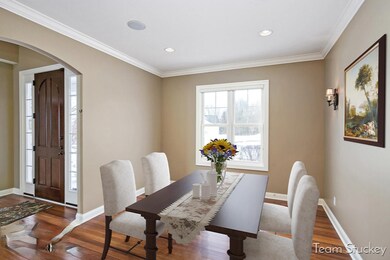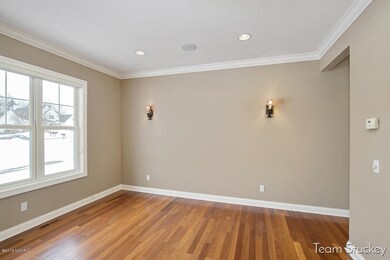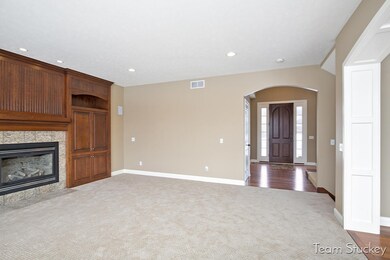
5822 Olde Meadow Ct NE Unit 13 Rockford, MI 49341
Courtland Township NeighborhoodEstimated Value: $641,000 - $805,000
Highlights
- Deck
- Recreation Room
- Wood Flooring
- Meadow Ridge Elementary School Rated A-
- Traditional Architecture
- Whirlpool Bathtub
About This Home
As of June 2019Sprawling 2 story executive home situated at the end of the cul-de-sac in the highly desired Rockford Meadows neighborhood. Backs up to common areas so feels like its on more than an acre of land. Only 1 mile to downtown shopping. Kitchen features include granite counters, stainless appliances, cherry cabinetry, hardwood floors and a large dining area plus a butlers pantry and a formal dining room. Great room with gas fireplace and custom wood surround with entertainment area. Large master bedroom with sitting area, private bath and walk-in closet. Upper level laundry room. Lower walkout level family room, wet bar, workout area, 5th bedroom and full bath.
Last Agent to Sell the Property
Dale Stuckey
Greenridge Realty (Summit) License #6506019512 Listed on: 04/19/2019
Home Details
Home Type
- Single Family
Est. Annual Taxes
- $5,715
Year Built
- Built in 2004
Lot Details
- 0.68 Acre Lot
- Lot Dimensions are 80 x 182 x 250 x 249
- Property fronts a private road
- Cul-De-Sac
- Sprinkler System
HOA Fees
- $42 Monthly HOA Fees
Parking
- 3 Car Attached Garage
- Garage Door Opener
Home Design
- Traditional Architecture
- Composition Roof
- Vinyl Siding
Interior Spaces
- 3,906 Sq Ft Home
- 2-Story Property
- Wet Bar
- Built-In Desk
- Ceiling Fan
- Gas Log Fireplace
- Window Treatments
- Window Screens
- Mud Room
- Family Room with Fireplace
- Living Room
- Dining Area
- Recreation Room
- Walk-Out Basement
- Home Security System
Kitchen
- Eat-In Kitchen
- Oven
- Range
- Microwave
- Dishwasher
- Kitchen Island
- Snack Bar or Counter
- Disposal
Flooring
- Wood
- Ceramic Tile
Bedrooms and Bathrooms
- 5 Bedrooms
- Whirlpool Bathtub
Laundry
- Dryer
- Washer
Outdoor Features
- Deck
- Patio
Location
- Mineral Rights Excluded
Utilities
- Forced Air Heating and Cooling System
- Heating System Uses Natural Gas
- Well
- Natural Gas Water Heater
- Water Softener is Owned
- Septic System
- High Speed Internet
- Phone Available
- Cable TV Available
Community Details
- $150 HOA Transfer Fee
Ownership History
Purchase Details
Home Financials for this Owner
Home Financials are based on the most recent Mortgage that was taken out on this home.Purchase Details
Home Financials for this Owner
Home Financials are based on the most recent Mortgage that was taken out on this home.Purchase Details
Purchase Details
Purchase Details
Home Financials for this Owner
Home Financials are based on the most recent Mortgage that was taken out on this home.Similar Homes in Rockford, MI
Home Values in the Area
Average Home Value in this Area
Purchase History
| Date | Buyer | Sale Price | Title Company |
|---|---|---|---|
| Monson Michael | -- | None Available | |
| Monson Michael | $405,000 | Chicago Title Of Mi Inc | |
| Terry Daniel S | -- | None Available | |
| Terry Daniel S | -- | Attorney | |
| Terry Daniel S | $455,000 | Metropolitan Title Company | |
| Eagle Development Of West Michigan Llc | -- | Metropolitan Title Company |
Mortgage History
| Date | Status | Borrower | Loan Amount |
|---|---|---|---|
| Open | Monson Michael | $238,000 | |
| Closed | Monson Michael | $285,000 | |
| Previous Owner | Terry Daniel S | $265,000 | |
| Previous Owner | Terry Daniel S | $364,000 | |
| Previous Owner | Eagle Development Of Michigan Llc | $250,000 |
Property History
| Date | Event | Price | Change | Sq Ft Price |
|---|---|---|---|---|
| 06/19/2019 06/19/19 | Sold | $405,000 | -12.0% | $104 / Sq Ft |
| 05/30/2019 05/30/19 | Pending | -- | -- | -- |
| 04/19/2019 04/19/19 | For Sale | $460,000 | -- | $118 / Sq Ft |
Tax History Compared to Growth
Tax History
| Year | Tax Paid | Tax Assessment Tax Assessment Total Assessment is a certain percentage of the fair market value that is determined by local assessors to be the total taxable value of land and additions on the property. | Land | Improvement |
|---|---|---|---|---|
| 2024 | $5,826 | $333,300 | $0 | $0 |
| 2023 | $5,574 | $281,000 | $0 | $0 |
| 2022 | $7,517 | $262,300 | $0 | $0 |
| 2021 | $6,797 | $224,500 | $0 | $0 |
| 2020 | $4,734 | $217,600 | $0 | $0 |
| 2019 | $4,036 | $211,300 | $0 | $0 |
| 2018 | $5,814 | $204,200 | $0 | $0 |
| 2017 | $5,635 | $194,300 | $0 | $0 |
| 2016 | $5,440 | $182,000 | $0 | $0 |
| 2015 | -- | $182,000 | $0 | $0 |
| 2013 | -- | $169,100 | $0 | $0 |
Agents Affiliated with this Home
-

Seller's Agent in 2019
Dale Stuckey
Greenridge Realty (Summit)
(616) 974-4144
-
Stephen Stuckey

Seller Co-Listing Agent in 2019
Stephen Stuckey
Greenridge Realty (West)
(616) 293-6165
6 in this area
151 Total Sales
-
Tyler Hansen
T
Buyer's Agent in 2019
Tyler Hansen
Keller Williams GR North
(616) 447-9100
2 in this area
26 Total Sales
Map
Source: Southwestern Michigan Association of REALTORS®
MLS Number: 19001459
APN: 41-07-32-326-013
- 8366 Rose Ridge Dr NE
- 5348 Cristo Dr NE
- 8585 Courtland Dr NE
- 6499 Northern Pines Dr NE
- 5134 Surf Dr NE
- 535 N Creek Ct NE
- 552 N Creek Ct NE
- 8740 Pleasant Meadows Dr NE Unit 23
- 350 Adolph Ave
- 372 Adolph Ave
- 248 Lincoln Ct
- 204 Lewis St
- 179 Tamarack Ln NE
- 7152 Russet Vista Dr NE
- 7620 Spring Point Ct NE
- 7707 Forest Ct NE
- 7860 Myers Lake Ave NE
- 5751 Arroyo Vista Dr NE
- 6270 12 Mile Rd NE
- 7250 Arbol Dr NE
- 5822 Olde Meadow Ct NE Unit 13
- 5810 Olde Meadow Ct NE
- 5830 Olde Meadow Ct NE Unit 12
- 5844 Olde Meadow Ct NE Unit 11
- 5823 Olde Meadow Ct NE Unit 16
- 8573 Olde Meadow Dr NE Unit 4
- 5835 Olde Meadow Ct NE Unit 17
- 8555 Olde Meadow Dr NE
- 8531 Olde Meadow Dr NE Unit 2
- 8515 Olde Meadow Dr NE Unit 1
- 5858 Olde Meadow Ct NE Unit 10
- 8599 Olde Meadow Dr NE Unit 5
- 5843 Olde Meadow Ct NE Unit 18
- 5870 Olde Meadow Ct NE Unit 9
- 8617 Olde Meadow Dr NE Unit 6
- 5861 Olde Meadow Ct NE Unit 19
- 339 Elstar Ct
- 320 Elstar Ct
- 338 Elstar Ct
- 6839 Old Town Square Pvt NE Unit 41
