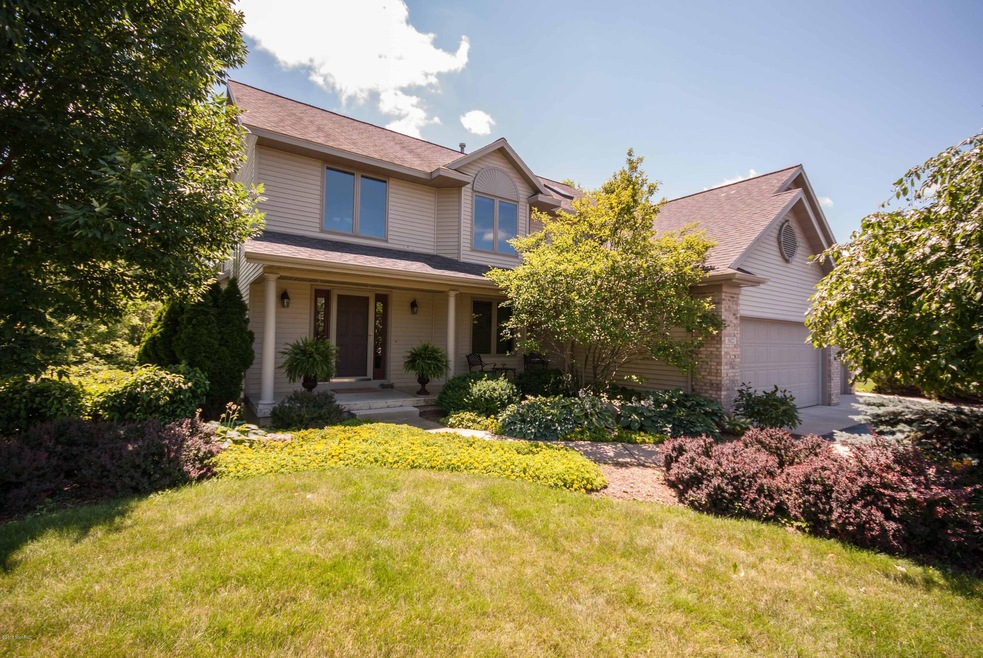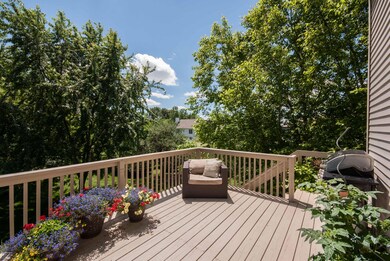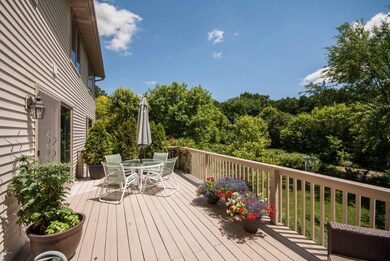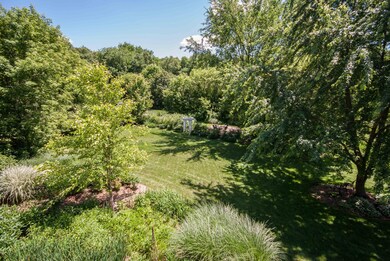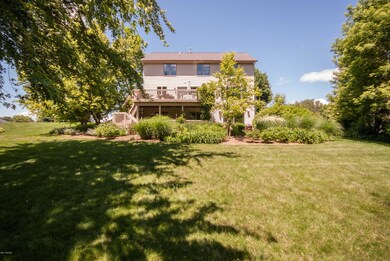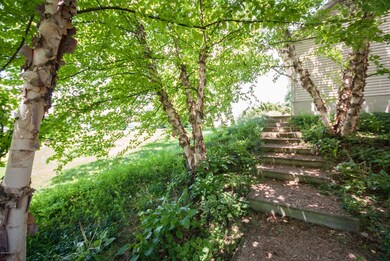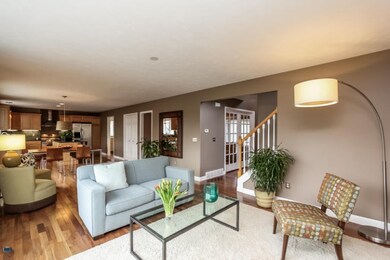
Highlights
- Deck
- Family Room with Fireplace
- Traditional Architecture
- Cannonsburg Elementary School Rated A-
- Wooded Lot
- Wood Flooring
About This Home
As of July 2018This absolutely stunning home is sure to please. Pride of ownership radiates - gorgeous landscaping, stylish décor & premium finishes. Perfect for entertaining, this open concept 2-story with spacious deck area transitions right into the exceptional backyard. Versatile main floor den/office also works well for formal dining. Large mudroom offers great convenience with 1/2 bath & laundry. Beautiful upstairs master suite with large walk-in closet & spa-like bath. A well finished walkout lower level completes the home with family room, 5th bedroom, bath & storage. This outstanding home is perfectly situated in a welcoming community with common area acreage & walking trails. Upgrades include Brazilian Teak flooring, Travertine, Granite, stainless steel appliances & exhaust hood & 2 fireplaces.
Last Agent to Sell the Property
Berkshire Hathaway HomeServices Michigan Real Estate (Cascade) License #6506046541 Listed on: 04/08/2015

Home Details
Home Type
- Single Family
Est. Annual Taxes
- $4,629
Year Built
- Built in 2002
Lot Details
- 0.6 Acre Lot
- Lot Dimensions are 120x220x46.7x67.6x107.7x10x136
- Shrub
- Lot Has A Rolling Slope
- Sprinkler System
- Wooded Lot
- Garden
- Property is zoned PUD, PUD
HOA Fees
- $50 Monthly HOA Fees
Parking
- 3 Car Attached Garage
- Garage Door Opener
Home Design
- Traditional Architecture
- Brick Exterior Construction
- Vinyl Siding
Interior Spaces
- 3,200 Sq Ft Home
- 2-Story Property
- Ceiling Fan
- Gas Log Fireplace
- Mud Room
- Family Room with Fireplace
- 2 Fireplaces
- Living Room with Fireplace
- Dining Area
- Walk-Out Basement
Kitchen
- Range
- Microwave
- Dishwasher
- Kitchen Island
- Snack Bar or Counter
- Disposal
Flooring
- Wood
- Stone
Bedrooms and Bathrooms
- 5 Bedrooms
- Whirlpool Bathtub
Laundry
- Laundry on main level
- Dryer
- Washer
Outdoor Features
- Deck
- Patio
Utilities
- Forced Air Heating and Cooling System
- Heating System Uses Natural Gas
- Well
- Water Softener is Owned
- Septic System
- Cable TV Available
Community Details
- $300 HOA Transfer Fee
Ownership History
Purchase Details
Home Financials for this Owner
Home Financials are based on the most recent Mortgage that was taken out on this home.Purchase Details
Home Financials for this Owner
Home Financials are based on the most recent Mortgage that was taken out on this home.Purchase Details
Home Financials for this Owner
Home Financials are based on the most recent Mortgage that was taken out on this home.Purchase Details
Home Financials for this Owner
Home Financials are based on the most recent Mortgage that was taken out on this home.Similar Homes in the area
Home Values in the Area
Average Home Value in this Area
Purchase History
| Date | Type | Sale Price | Title Company |
|---|---|---|---|
| Warranty Deed | $392,000 | None Available | |
| Warranty Deed | $365,000 | Midstate Title Agency Llc | |
| Warranty Deed | $329,900 | Metropolitan Title Co | |
| Corporate Deed | $40,000 | Metropolitan Title Co |
Mortgage History
| Date | Status | Loan Amount | Loan Type |
|---|---|---|---|
| Open | $308,000 | New Conventional | |
| Closed | $396,000 | Small Business Administration | |
| Closed | $313,600 | New Conventional | |
| Previous Owner | $346,750 | New Conventional | |
| Previous Owner | $216,000 | Unknown | |
| Previous Owner | $240,000 | Purchase Money Mortgage | |
| Previous Owner | $224,600 | Purchase Money Mortgage | |
| Closed | $20,000 | No Value Available |
Property History
| Date | Event | Price | Change | Sq Ft Price |
|---|---|---|---|---|
| 07/18/2018 07/18/18 | Sold | $392,000 | -6.6% | $118 / Sq Ft |
| 06/17/2018 06/17/18 | Pending | -- | -- | -- |
| 05/31/2018 05/31/18 | For Sale | $419,900 | +15.0% | $127 / Sq Ft |
| 08/05/2015 08/05/15 | Sold | $365,000 | -3.9% | $114 / Sq Ft |
| 06/28/2015 06/28/15 | Pending | -- | -- | -- |
| 04/08/2015 04/08/15 | For Sale | $380,000 | -- | $119 / Sq Ft |
Tax History Compared to Growth
Tax History
| Year | Tax Paid | Tax Assessment Tax Assessment Total Assessment is a certain percentage of the fair market value that is determined by local assessors to be the total taxable value of land and additions on the property. | Land | Improvement |
|---|---|---|---|---|
| 2025 | $4,646 | $272,200 | $0 | $0 |
| 2024 | $4,646 | $250,200 | $0 | $0 |
| 2023 | $4,445 | $232,600 | $0 | $0 |
| 2022 | $6,268 | $202,200 | $0 | $0 |
| 2021 | $6,000 | $190,800 | $0 | $0 |
| 2020 | $4,169 | $192,900 | $0 | $0 |
| 2019 | $5,850 | $187,100 | $0 | $0 |
| 2018 | $5,850 | $177,600 | $34,900 | $142,700 |
| 2017 | $5,838 | $176,600 | $0 | $0 |
| 2016 | $5,589 | $159,200 | $0 | $0 |
| 2015 | -- | $159,200 | $0 | $0 |
| 2013 | -- | $148,200 | $0 | $0 |
Agents Affiliated with this Home
-
S
Seller's Agent in 2018
Shari Kinlaw
Keller Williams GR North
-
Shari Green
S
Buyer's Agent in 2018
Shari Green
Greenridge Realty (Summit)
(616) 365-8900
1 in this area
1 Total Sale
-
D
Buyer Co-Listing Agent in 2018
David Bengston
Nexthome Bloom Real Estate - I
(616) 534-2200
38 Total Sales
-
Julie Rockwell

Seller's Agent in 2015
Julie Rockwell
Berkshire Hathaway HomeServices Michigan Real Estate (Cascade)
(616) 745-2054
12 in this area
141 Total Sales
-
Kevin Fase

Buyer's Agent in 2015
Kevin Fase
Keller Williams GR North
(616) 299-1557
6 Total Sales
Map
Source: Southwestern Michigan Association of REALTORS®
MLS Number: 15015524
APN: 41-11-29-375-055
- 6350 Egypt Valley Ct NE
- 3940 Egypt Valley Ave NE
- 5902 Analise Ln NE Unit 11
- 8220 Cannonsburg Rd NE
- 5615 Egypt Valley Ave NE
- 7165 Hawick Ct NE
- 3916 Grand River Dr NE
- 5355 Meadowmoor Dr NE
- 7149 Armadale Ct NE
- 3705 Grand River Dr NE
- 4243 Riverlands Ct NE
- 6269 Egypt Valley Ave NE
- 6374 Blakely Dr NE
- 6441 Bailey MacK Way NE
- 3941 Boulder View Dr NE
- 4615 7 Mile Rd NE
- 2782 Montreux Pointe
- 2674 Montreux Hills Ct Unit 8
- 5699 Montreux Hills Dr
- 5420 Egypt Creek Blvd NE
