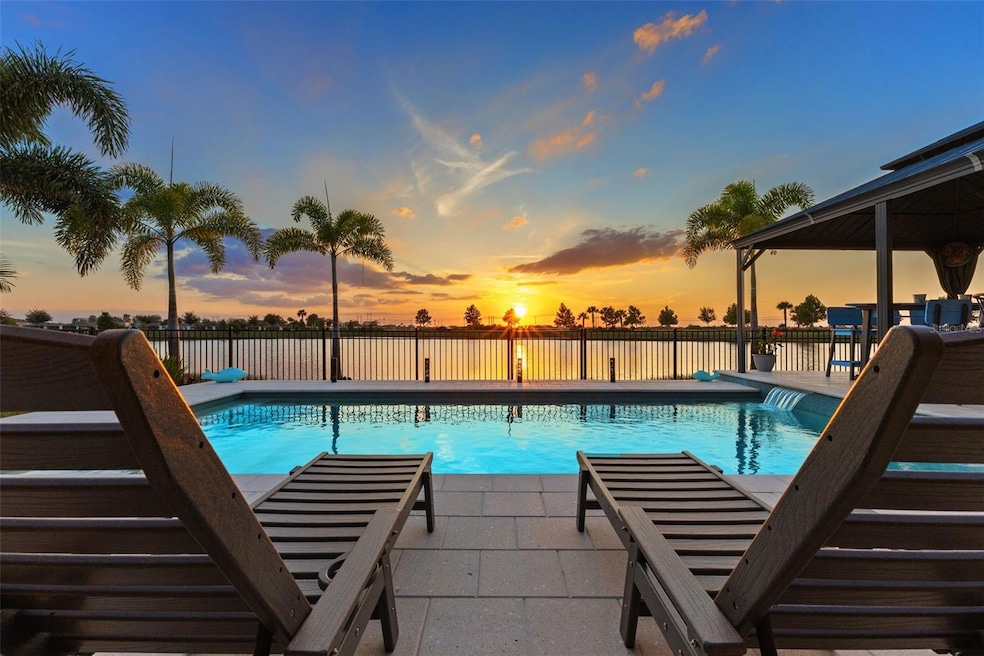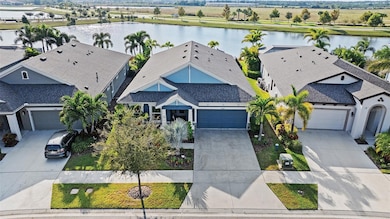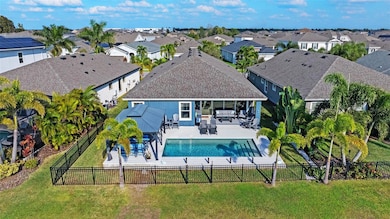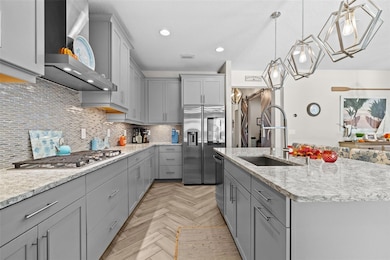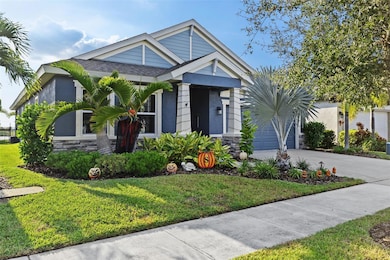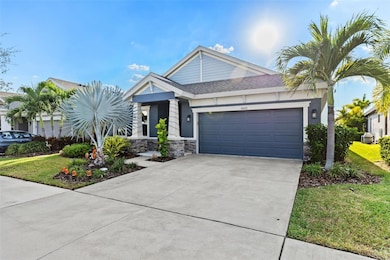5822 Silver Sun Dr Apollo Beach, FL 33572
Waterset NeighborhoodEstimated payment $4,291/month
Highlights
- Lake Waterfront
- Heated In Ground Pool
- Clubhouse
- Fitness Center
- Open Floorplan
- Contemporary Architecture
About This Home
Step into the serene embrace of the WestBay Sandpiper model, where coastal vibes meet unparalleled luxury in this stunning five-year-old home. As you enter this 3 bedroom 3 bath home with a bonus room/den, be captivated by the expansive 11-foot ceilings in the entryway that lead you into a world of elegance, with 9-foot ceilings throughout the main living spaces. The well crafted herringbone tile flooring sets the stage for gatherings, complemented by the warmth of an electric fireplace and a charming shiplap built-in that frames the kitchen island beautifully. Culinary dreams come alive in a kitchen outfitted with a sleek stainless vent hood, built-in oven, and gas cooktop, all enhanced by luxurious Cambria countertops. With a Samsung Smart refrigerator and a laundry room featuring GE smart appliances, convenience meets style at every turn. Retreat to the master suite, boasting not one, but two walk-in closets, while guests enjoy their own private bath and walk-in closet. Imagine basking in the sun by your custom-designed pebble tech pool, equipped with a heater and remote control—perfect for year-round relaxation. The shell loc pavers ensure your outdoor oasis stays cool, while the 11' x 17' gazebo offers the ideal spot for those sunset moments. With reverse osmosis, water softener, a tankless water heater, and smart storage solutions in the garage, every detail has been thoughtfully curated for modern living. Nestled in the enchanting resort-style community of Waterset in Apollo Beach, this vibrant location promises an extraordinary lifestyle that many aspire to attain. Imagine daily life filled with endless activities and relaxation as you bask in the sun by the stunning resort-style pools, glide down thrilling waterslides, or let your furry friends frolic in the dog parks. With scenic walking trails, fully-equipped community gyms, a welcoming clubhouse, and a variety of sports courts including basketball, tennis, and pickleball, Waterset offers an abundance of amenities that cater to every lifestyle. The on-site café adds a touch of convenience, making it easy to savor delightful refreshments without leaving the community. Conveniently located just 15 miles south of Tampa and a mere 45 minutes from the beautiful Gulf beaches, Waterset provides the perfect blend of urban excitement and coastal tranquility. We invite you to take the next step in your journey toward this idyllic lifestyle.
Listing Agent
CHARLES RUTENBERG REALTY INC Brokerage Phone: 866-580-6402 License #3486463 Listed on: 10/25/2025

Co-Listing Agent
CHARLES RUTENBERG REALTY INC Brokerage Phone: 866-580-6402 License #3283932
Home Details
Home Type
- Single Family
Est. Annual Taxes
- $8,716
Year Built
- Built in 2020
Lot Details
- 6,362 Sq Ft Lot
- Lot Dimensions are 52.59x121
- Lake Waterfront
- Lake Front
- Northeast Facing Home
- Fenced
- Landscaped with Trees
- Property is zoned PD
HOA Fees
- $11 Monthly HOA Fees
Parking
- 2 Car Attached Garage
- Driveway
- On-Street Parking
Home Design
- Contemporary Architecture
- Slab Foundation
- Shingle Roof
- Block Exterior
Interior Spaces
- 2,086 Sq Ft Home
- 1-Story Property
- Open Floorplan
- High Ceiling
- Ceiling Fan
- Electric Fireplace
- Shutters
- Rods
- Sliding Doors
- Family Room with Fireplace
- Great Room
- Family Room Off Kitchen
- Combination Dining and Living Room
- Den
- Inside Utility
- Lake Views
- Hurricane or Storm Shutters
Kitchen
- Eat-In Kitchen
- Built-In Oven
- Range with Range Hood
- Recirculated Exhaust Fan
- Microwave
- Dishwasher
- Solid Surface Countertops
- Solid Wood Cabinet
- Disposal
Flooring
- Carpet
- Ceramic Tile
Bedrooms and Bathrooms
- 3 Bedrooms
- Split Bedroom Floorplan
- En-Suite Bathroom
- Walk-In Closet
- 3 Full Bathrooms
Laundry
- Laundry Room
- Dryer
- Washer
Pool
- Heated In Ground Pool
- Gunite Pool
- Saltwater Pool
- Pool Tile
- Pool Lighting
Outdoor Features
- Covered Patio or Porch
- Exterior Lighting
- Gazebo
Schools
- Doby Elementary School
- Eisenhower Middle School
- Lennard High School
Utilities
- Central Heating and Cooling System
- Heating System Uses Natural Gas
- Natural Gas Connected
- Phone Available
- Cable TV Available
Additional Features
- Accessible Approach with Ramp
- Reclaimed Water Irrigation System
Listing and Financial Details
- Visit Down Payment Resource Website
- Legal Lot and Block 10 / 94
- Assessor Parcel Number U-26-31-19-B7V-000094-00010.0
- $3,071 per year additional tax assessments
Community Details
Overview
- Association fees include pool, recreational facilities
- Kathy Pardoni Association, Phone Number (844) 815-5321
- Waterset Ph 5A 2A Subdivision
- Association Owns Recreation Facilities
- The community has rules related to deed restrictions, allowable golf cart usage in the community
- Community features wheelchair access
Amenities
- Clubhouse
- Community Mailbox
Recreation
- Tennis Courts
- Pickleball Courts
- Recreation Facilities
- Community Playground
- Fitness Center
- Community Pool
- Park
Map
Home Values in the Area
Average Home Value in this Area
Tax History
| Year | Tax Paid | Tax Assessment Tax Assessment Total Assessment is a certain percentage of the fair market value that is determined by local assessors to be the total taxable value of land and additions on the property. | Land | Improvement |
|---|---|---|---|---|
| 2024 | $9,054 | $321,363 | -- | -- |
| 2023 | $7,848 | $280,299 | $0 | $0 |
| 2022 | $7,367 | $290,728 | $0 | $0 |
| 2021 | $8,390 | $282,260 | $48,203 | $234,057 |
| 2020 | $3,408 | $45,792 | $45,792 | $0 |
Property History
| Date | Event | Price | List to Sale | Price per Sq Ft | Prior Sale |
|---|---|---|---|---|---|
| 10/25/2025 10/25/25 | For Sale | $679,000 | +15.5% | $326 / Sq Ft | |
| 09/06/2022 09/06/22 | Sold | $588,000 | +2.3% | $282 / Sq Ft | View Prior Sale |
| 08/02/2022 08/02/22 | Pending | -- | -- | -- | |
| 07/31/2022 07/31/22 | For Sale | $574,900 | +41.3% | $276 / Sq Ft | |
| 11/30/2020 11/30/20 | Sold | $406,724 | -0.1% | $185 / Sq Ft | View Prior Sale |
| 10/10/2020 10/10/20 | Pending | -- | -- | -- | |
| 10/04/2020 10/04/20 | For Sale | $407,099 | -- | $185 / Sq Ft |
Purchase History
| Date | Type | Sale Price | Title Company |
|---|---|---|---|
| Special Warranty Deed | -- | -- | |
| Warranty Deed | $588,000 | -- | |
| Special Warranty Deed | $406,800 | Hillsborough Title Llc | |
| Special Warranty Deed | $916,355 | Attorney |
Mortgage History
| Date | Status | Loan Amount | Loan Type |
|---|---|---|---|
| Previous Owner | $366,051 | New Conventional |
Source: Stellar MLS
MLS Number: TB8441640
APN: U-26-31-19-B7V-000094-00010.0
- 5814 Silver Sun Dr
- 5843 Silver Sun Dr
- 7530 Paradiso Dr
- 5721 Silver Sun Dr
- 7523 Paradiso Dr
- 7109 Estero Ct
- 5640 Silver Sun Dr
- 5636 Silver Sun Dr
- 5923 Silver Sun Dr
- 7420 Paradiso Dr
- 5615 Silver Sun Dr
- 5653 Del Coronado Dr
- 5601 Limelight Dr
- 5566 Silver Sun Dr
- 5506 Madrigal Way
- 7401 Paradiso Dr
- 5551 Del Coronado Dr
- 5521 Limelight Dr
- 5547 Del Coronado Dr
- 5532 Del Coronado Dr
- 5653 Del Coronado Dr
- 5607 Limelight Dr
- 5503 Madrigal Way
- 5532 Del Coronado Dr
- 5414 Silver Sun Dr
- 5466 Summer Sunset Dr
- 6523 Trent Creek Dr
- 6324 Camino Dr
- 15413 Dark Star Ln
- 6207 Colmar Place
- 15421 Dark Star Ln
- 6256 Camino Dr
- 6208 Camino Dr
- 6821 Blue Moon Way
- 6242 Camino Dr
- 6807 Blue Moon Way
- 7304 Lumber Port Dr
- 6350 Union Station Ct
- 7538 Maroon Peak Dr
- 7530 Maroon Peak Dr
