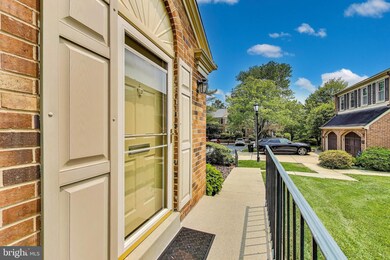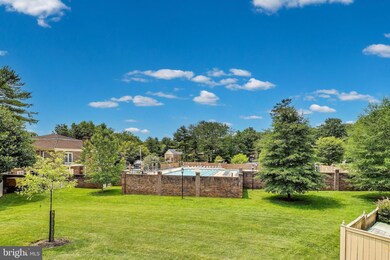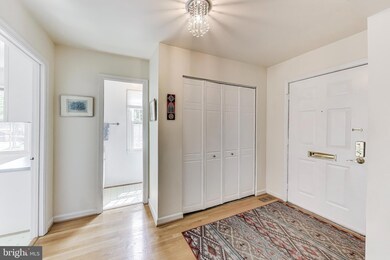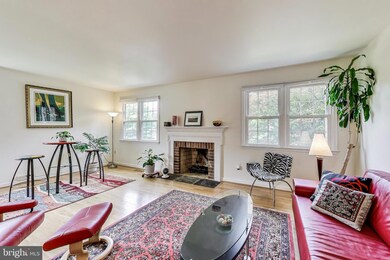
5822 Tudor Ln Rockville, MD 20852
Highlights
- Second Kitchen
- Colonial Architecture
- 2 Fireplaces
- Garrett Park Elementary School Rated A
- Wood Flooring
- Community Pool
About This Home
As of July 2025Bright, Spacious, and Ideally Located in Old Georgetown Village. Tucked away in the tree-lined community of Old Georgetown Village, this all-brick end-unit townhome offers space, comfort, and thoughtful upgrades throughout. With windows on three sides, the home is filled with natural light and provides lovely views of the surrounding green space. This home has been exceptionally maintained, with valuable improvements including a Trane heat pump (2013), new windows (2008), attic fan (2013), roof (2014), added attic insulation (2022), and an upgraded electrical panel (2021). The upper-level features three generously sized bedrooms and two full baths. On the main level, hardwood floors flow through the inviting living and dining areas, centered around a brick wood-burning fireplace. The layout also includes a bright, table-space eat-in kitchen and a convenient powder room. The walk-out lower level offers excellent flexibility with a sliding glass door to the backyard, a spacious family room, a kitchenette, a fourth bedroom/office, a full bath — ideal for guests, work-from-home needs, or extended living. Step outside to enjoy a fully fenced backyard and a private patio that overlooks the community green space and pool — perfect for quiet evenings. This move-in-ready home offers a rare blend of privacy and convenience in one of the area's most desirable neighborhoods. Just moments from Metro, Pike & Rose, Whole Foods, top-rated schools, parks, and endless shopping and dining — this location truly has it all. Come experience why this home stands out in Old Georgetown Village.
Townhouse Details
Home Type
- Townhome
Est. Annual Taxes
- $9,392
Year Built
- Built in 1978
Lot Details
- 3,034 Sq Ft Lot
- Back Yard Fenced
- Property is in excellent condition
HOA Fees
- $201 Monthly HOA Fees
Home Design
- Colonial Architecture
- Brick Exterior Construction
- Architectural Shingle Roof
- Asphalt Roof
- Concrete Perimeter Foundation
Interior Spaces
- Property has 3 Levels
- 2 Fireplaces
- Wood Burning Fireplace
- Brick Fireplace
Kitchen
- Second Kitchen
- Eat-In Kitchen
Flooring
- Wood
- Carpet
Bedrooms and Bathrooms
Finished Basement
- Basement Fills Entire Space Under The House
- Interior and Exterior Basement Entry
Parking
- 1 Open Parking Space
- 1 Parking Space
- Parking Lot
Utilities
- Central Heating and Cooling System
- Heat Pump System
- Electric Water Heater
Additional Features
- Chairlift
- Patio
Listing and Financial Details
- Tax Lot 39
- Assessor Parcel Number 160401797717
Community Details
Overview
- Georgetown Village Subdivision
Recreation
- Community Pool
Pet Policy
- Pets Allowed
Ownership History
Purchase Details
Home Financials for this Owner
Home Financials are based on the most recent Mortgage that was taken out on this home.Purchase Details
Purchase Details
Similar Homes in Rockville, MD
Home Values in the Area
Average Home Value in this Area
Purchase History
| Date | Type | Sale Price | Title Company |
|---|---|---|---|
| Deed | $930,000 | First American Title | |
| Interfamily Deed Transfer | -- | Attorney | |
| Deed | -- | -- |
Mortgage History
| Date | Status | Loan Amount | Loan Type |
|---|---|---|---|
| Open | $806,500 | New Conventional | |
| Previous Owner | $95,000 | Credit Line Revolving |
Property History
| Date | Event | Price | Change | Sq Ft Price |
|---|---|---|---|---|
| 07/03/2025 07/03/25 | Sold | $930,000 | +3.3% | $360 / Sq Ft |
| 06/10/2025 06/10/25 | Pending | -- | -- | -- |
| 06/06/2025 06/06/25 | For Sale | $899,900 | -- | $348 / Sq Ft |
Tax History Compared to Growth
Tax History
| Year | Tax Paid | Tax Assessment Tax Assessment Total Assessment is a certain percentage of the fair market value that is determined by local assessors to be the total taxable value of land and additions on the property. | Land | Improvement |
|---|---|---|---|---|
| 2024 | $9,392 | $782,500 | $381,100 | $401,400 |
| 2023 | $9,510 | $733,967 | $0 | $0 |
| 2022 | $7,224 | $685,433 | $0 | $0 |
| 2021 | $6,578 | $636,900 | $363,000 | $273,900 |
| 2020 | $6,578 | $633,533 | $0 | $0 |
| 2019 | $6,527 | $630,167 | $0 | $0 |
| 2018 | $6,494 | $626,800 | $330,000 | $296,800 |
| 2017 | $6,426 | $609,600 | $0 | $0 |
| 2016 | -- | $592,400 | $0 | $0 |
| 2015 | $5,797 | $575,200 | $0 | $0 |
| 2014 | $5,797 | $568,000 | $0 | $0 |
Agents Affiliated with this Home
-
Mike Altobelli

Seller's Agent in 2025
Mike Altobelli
RE/MAX
(240) 498-7319
4 in this area
149 Total Sales
-
Donna Kerr

Buyer's Agent in 2025
Donna Kerr
Donna Kerr Group
(301) 325-2253
2 in this area
68 Total Sales
Map
Source: Bright MLS
MLS Number: MDMC2183120
APN: 04-01797717
- 11401 Commonwealth Dr Unit 204
- 5802 Nicholson Ln Unit 2407
- 5800 Nicholson Ln
- 5800 Nicholson Ln
- 5809 Nicholson Ln Unit 1511
- 6017 Tilden Ln
- 11432 Hollowstone Dr
- 5904 Edson Ln
- 6101 Neilwood Dr
- 5824 Mossrock Dr
- 11117 Waycroft Way
- 11028 Snowshoe Ln
- 930 Rose Ave Unit 1201
- 930 Rose Ave Unit 1101
- 930 Rose Ave Unit 1503
- 930 Rose Ave Unit 2105
- 11700 Old Georgetown Rd Unit 1301
- 11700 Old Georgetown Rd Unit 1104
- 1 Cedarwood Ct
- 4 Cedarwood Ct






