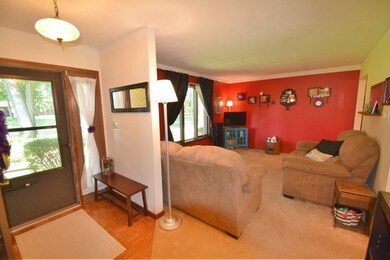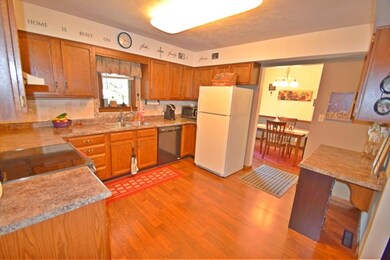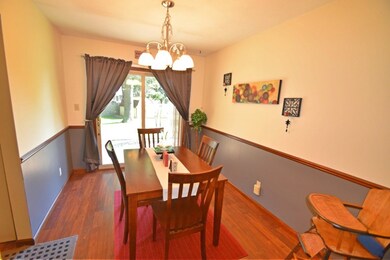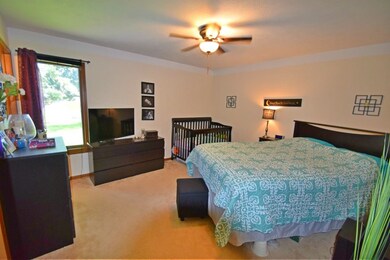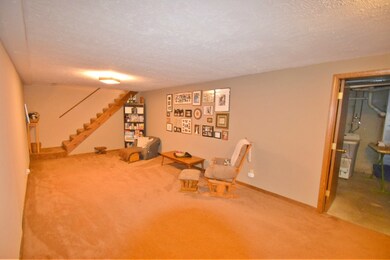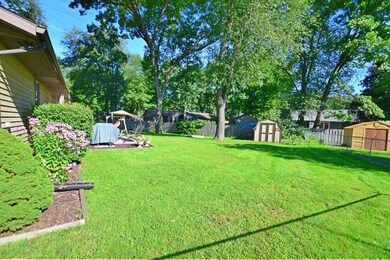
58220 Baxter Cir Elkhart, IN 46516
Dunlap NeighborhoodHighlights
- Primary Bedroom Suite
- 2 Car Attached Garage
- Woodwork
- Formal Dining Room
- Eat-In Kitchen
- Bathtub with Shower
About This Home
As of July 2022Look no further than this 3bdrm/2 bath home that includes a main floor master on-suite! Located on a beautiful lot with tall trees! Fenced backyard & patio space are all tucked away on this quite street. Updated countertops, flooring, paint, Roof '10 plus high efficiency furnace/AC. Over 800sqft of finish in the basement makes for a great recreation/workout/hangout/play space. And don't forget the oversized 2 car attached garage. Come take a look at this solid 1 story home within Concord Schools!
Home Details
Home Type
- Single Family
Est. Annual Taxes
- $1,405
Year Built
- Built in 1985
Lot Details
- 0.42 Acre Lot
- Lot Dimensions are 123x147
- Rural Setting
- Chain Link Fence
- Landscaped
- Level Lot
Parking
- 2 Car Attached Garage
- Garage Door Opener
- Driveway
Home Design
- Brick Exterior Construction
- Shingle Roof
- Asphalt Roof
- Vinyl Construction Material
Interior Spaces
- 1-Story Property
- Woodwork
- Ceiling Fan
- Formal Dining Room
- Gas And Electric Dryer Hookup
Kitchen
- Eat-In Kitchen
- Breakfast Bar
- Electric Oven or Range
- Laminate Countertops
Flooring
- Carpet
- Laminate
- Vinyl
Bedrooms and Bathrooms
- 3 Bedrooms
- Primary Bedroom Suite
- 2 Full Bathrooms
- Bathtub with Shower
- Separate Shower
Finished Basement
- Basement Fills Entire Space Under The House
- Sump Pump
- 2 Bedrooms in Basement
Outdoor Features
- Patio
Utilities
- Forced Air Heating and Cooling System
- Heating System Uses Gas
- Private Company Owned Well
- Well
- Septic System
Listing and Financial Details
- Assessor Parcel Number 20-06-23-102-007.000-009
Map
Home Values in the Area
Average Home Value in this Area
Property History
| Date | Event | Price | Change | Sq Ft Price |
|---|---|---|---|---|
| 07/08/2022 07/08/22 | Sold | $250,000 | +8.7% | $121 / Sq Ft |
| 06/02/2022 06/02/22 | Pending | -- | -- | -- |
| 05/31/2022 05/31/22 | For Sale | $229,900 | +69.0% | $111 / Sq Ft |
| 10/07/2016 10/07/16 | Sold | $136,000 | -2.1% | $66 / Sq Ft |
| 08/27/2016 08/27/16 | Pending | -- | -- | -- |
| 08/23/2016 08/23/16 | For Sale | $138,900 | -- | $67 / Sq Ft |
Tax History
| Year | Tax Paid | Tax Assessment Tax Assessment Total Assessment is a certain percentage of the fair market value that is determined by local assessors to be the total taxable value of land and additions on the property. | Land | Improvement |
|---|---|---|---|---|
| 2024 | $1,860 | $221,100 | $17,900 | $203,200 |
| 2022 | $1,860 | $186,200 | $17,900 | $168,300 |
| 2021 | $1,634 | $161,000 | $17,900 | $143,100 |
| 2020 | $1,866 | $164,900 | $17,900 | $147,000 |
| 2019 | $1,789 | $157,200 | $17,900 | $139,300 |
| 2018 | $1,636 | $148,400 | $17,900 | $130,500 |
| 2017 | $1,430 | $134,200 | $17,900 | $116,300 |
| 2016 | $1,501 | $129,900 | $17,900 | $112,000 |
| 2014 | $1,335 | $125,100 | $17,900 | $107,200 |
| 2013 | $1,181 | $120,600 | $17,900 | $102,700 |
Mortgage History
| Date | Status | Loan Amount | Loan Type |
|---|---|---|---|
| Open | $242,500 | New Conventional | |
| Previous Owner | $50,500 | New Conventional | |
| Previous Owner | $108,538 | FHA |
Deed History
| Date | Type | Sale Price | Title Company |
|---|---|---|---|
| Warranty Deed | -- | Drake Andrew R | |
| Warranty Deed | -- | Hamilton Title | |
| Deed | -- | Metropolitan Title | |
| Interfamily Deed Transfer | -- | Stewart Title |
Similar Homes in Elkhart, IN
Source: Indiana Regional MLS
MLS Number: 201639540
APN: 20-06-23-102-007.000-009
- VL Florence Ave
- 58528 County Road 13
- 58010 Ox Bow Dr
- 23563 Florence Ave
- 58222 Ox Bow Dr
- 57997 Ox Bow Dr
- 23624 River Lake Ct
- 23293 Orchard Ln
- 0 County Road 115 Unit 202439416
- 59004 Merrimac Ln
- 24104 Speedster Dr
- 57319 Decamp Blvd
- 58954 Melrose Place
- 23714 U S 33
- 3110 S Main St
- 57342 NE Ce Dah Dr
- 58965 Sunrise Ln
- 57321 Keltner Rd
- 0000 Timber Cir
- 56904 Pearl Ann Dr

