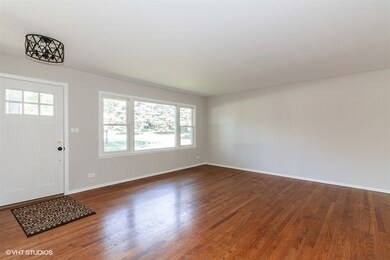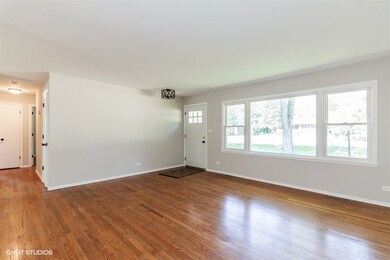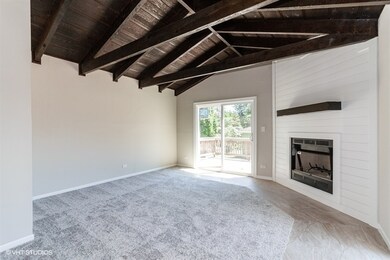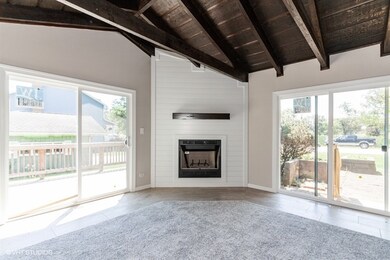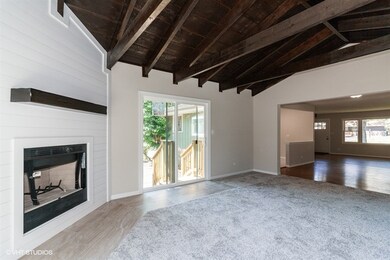
5823 Clarendon Hills Rd Clarendon Hills, IL 60514
South Westmont NeighborhoodEstimated Value: $457,000 - $553,011
Highlights
- Deck
- Ranch Style House
- 2 Car Detached Garage
- Holmes Elementary School Rated A-
- Corner Lot
- 4-minute walk to Prairie Trail Park
About This Home
As of March 2021Move in ready semi-brick ranch on large 13,000+SQFT lot! Freshly painted, gleaming hardwood floors, new light fixtures, new furnace/AC, new patio doors, newer windows & new chimney (from fire box to chimney to cap)! Modern kitchen feat. white shaker cabinets, granite counters, ss appliances & garden window above sink! Stunning family room feats. vaulted ceilings, architectural wood beams, shiplap fireplace & 2 new patio doors! Modern bathrooms w/ new vanities, subway tiled showers & new fixtures! Minutes from award winning Hinsdale Central High School. **Attn. first time homebuyers, Fannie Mae will pay up to 3% closing costs through their homepath ready buyer program. Ask your agent about terms/conds.**
Last Agent to Sell the Property
Field Street Properties, LLC License #471008715 Listed on: 07/08/2020
Home Details
Home Type
- Single Family
Est. Annual Taxes
- $6,269
Year Built
- Built in 1962 | Remodeled in 2020
Lot Details
- 0.3 Acre Lot
- Lot Dimensions are 88x150
- Corner Lot
Parking
- 2 Car Detached Garage
- Parking Included in Price
Home Design
- Ranch Style House
Interior Spaces
- 1,776 Sq Ft Home
- Wood Burning Fireplace
- Family Room with Fireplace
- Living Room
- Dining Room
- Crawl Space
- Unfinished Attic
- Laundry Room
Bedrooms and Bathrooms
- 4 Bedrooms
- 4 Potential Bedrooms
- 2 Full Bathrooms
Outdoor Features
- Deck
- Patio
Schools
- Maercker Elementary School
- Westview Hills Middle School
- Hinsdale Central High School
Utilities
- Forced Air Heating and Cooling System
- Heating System Uses Natural Gas
Listing and Financial Details
- Homeowner Tax Exemptions
Ownership History
Purchase Details
Home Financials for this Owner
Home Financials are based on the most recent Mortgage that was taken out on this home.Purchase Details
Similar Homes in the area
Home Values in the Area
Average Home Value in this Area
Purchase History
| Date | Buyer | Sale Price | Title Company |
|---|---|---|---|
| Baffin Kristina | $340,000 | Attorney | |
| Federal National Mortgage Association | -- | Attorney |
Mortgage History
| Date | Status | Borrower | Loan Amount |
|---|---|---|---|
| Open | Baffin Kristina | $323,000 | |
| Previous Owner | Napientek Michael J | $365,400 | |
| Previous Owner | Napientek Sandra K | $382,683 | |
| Previous Owner | Napientek Michael J | $384,774 | |
| Previous Owner | Napientek Michael J | $375,250 | |
| Previous Owner | Napientek Sandra K | $341,300 | |
| Previous Owner | Napientek Michael J | $336,000 | |
| Previous Owner | Napientek Michael J | $313,563 | |
| Previous Owner | Napieniek Michael J | $282,166 | |
| Previous Owner | Napientek Michael J | $271,341 | |
| Previous Owner | Napientek Michael J | $249,087 | |
| Previous Owner | Naplentek Michael J | $238,700 | |
| Previous Owner | Napientek Michael J | $200,000 | |
| Previous Owner | Napientek Michael J | $200,000 | |
| Previous Owner | Napientek Michael J | $11,098 | |
| Previous Owner | Napientek Michael J | $200,000 |
Property History
| Date | Event | Price | Change | Sq Ft Price |
|---|---|---|---|---|
| 03/02/2021 03/02/21 | Sold | $340,000 | -1.4% | $191 / Sq Ft |
| 01/11/2021 01/11/21 | Pending | -- | -- | -- |
| 12/10/2020 12/10/20 | Price Changed | $344,900 | -1.4% | $194 / Sq Ft |
| 11/10/2020 11/10/20 | Price Changed | $349,900 | -2.8% | $197 / Sq Ft |
| 10/08/2020 10/08/20 | Price Changed | $359,900 | -5.3% | $203 / Sq Ft |
| 09/08/2020 09/08/20 | Price Changed | $379,900 | -2.6% | $214 / Sq Ft |
| 08/10/2020 08/10/20 | Price Changed | $389,900 | -2.5% | $220 / Sq Ft |
| 07/08/2020 07/08/20 | For Sale | $399,900 | -- | $225 / Sq Ft |
Tax History Compared to Growth
Tax History
| Year | Tax Paid | Tax Assessment Tax Assessment Total Assessment is a certain percentage of the fair market value that is determined by local assessors to be the total taxable value of land and additions on the property. | Land | Improvement |
|---|---|---|---|---|
| 2023 | $7,128 | $122,220 | $58,630 | $63,590 |
| 2022 | $6,851 | $116,860 | $56,060 | $60,800 |
| 2021 | $6,599 | $115,530 | $55,420 | $60,110 |
| 2020 | $6,493 | $113,240 | $54,320 | $58,920 |
| 2019 | $6,269 | $108,650 | $52,120 | $56,530 |
| 2018 | $5,916 | $103,840 | $59,680 | $44,160 |
| 2017 | $5,685 | $99,920 | $57,430 | $42,490 |
| 2016 | $5,545 | $95,360 | $54,810 | $40,550 |
| 2015 | $5,478 | $89,720 | $51,570 | $38,150 |
| 2014 | $5,925 | $96,500 | $50,140 | $46,360 |
| 2013 | $5,755 | $96,040 | $49,900 | $46,140 |
Agents Affiliated with this Home
-
Mia Micaletti

Seller's Agent in 2021
Mia Micaletti
Field Street Properties, LLC
(847) 312-2630
3 in this area
59 Total Sales
-
Regina Micaletti

Seller Co-Listing Agent in 2021
Regina Micaletti
Field Street Properties, LLC
(847) 809-7786
2 in this area
58 Total Sales
-
Seka Kaplarevic

Buyer's Agent in 2021
Seka Kaplarevic
MLS Realty Group Inc.
(630) 699-9289
7 in this area
18 Total Sales
Map
Source: Midwest Real Estate Data (MRED)
MLS Number: 10774069
APN: 09-14-104-003
- 5848 Clarendon Hills Rd
- 5890 Alabama Ave
- 5701 Clarendon Hills Rd
- 5805 Tennessee Ave
- 5802 Tennessee Ave
- 102 59th St
- 5840 Sunrise Ave
- 5841 Sunrise Ave
- 5740 Concord Ln
- 6162 Knoll Wood Rd Unit 202
- 6200 Clarendon Hills (Lot 3) Rd
- 267 Walker Ave
- 258 Brookside Ln Unit B
- 6201 Willowhill Rd Unit A
- 6157 Willowhill Rd Unit A
- 242 Stanhope Dr Unit B
- 387 Coventry Ct Unit 26
- 303 Reserve Cir
- 372 55th St
- Lot 3 Western Ave
- 5823 Clarendon Hills Rd
- 5811 Clarendon Hills Rd
- 234 58th Place
- 5801 Clarendon Hills Rd
- 231 58th St
- 5808 Clarendon Hills Rd
- 233 58th Place
- 5806 Clarendon Hills Rd
- 221 58th Place
- 222 58th Place
- 5802 Clarendon Hills Rd
- 5828 Clarendon Hills Rd
- 229 58th St
- 217 58th Place
- 236 58th St
- 234 59th St
- 5825 Alabama Ave
- 216 58th Place
- 5815 Alabama Ave
- 221 58th St

