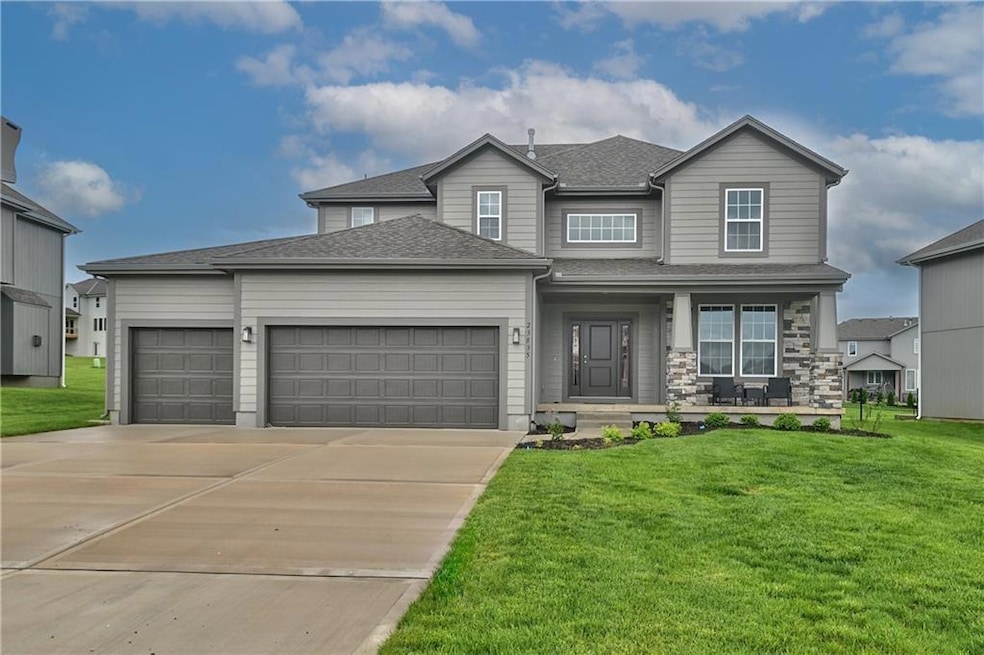5823 Mccormick Dr Shawnee, KS 66226
Estimated payment $4,160/month
Highlights
- Custom Closet System
- Vaulted Ceiling
- Wood Flooring
- Belmont Elementary School Rated A
- Traditional Architecture
- Great Room with Fireplace
About This Home
Welcome to the "Harlow 5" by Prieb Homes—a spacious and well-designed floor plan that offers exceptional living and functionality for today’s lifestyle. Step into a grand two-story vaulted entry that flows seamlessly into the open-concept great room, kitchen, and breakfast area—perfect for everyday living and entertaining. The kitchen features a large center island with bar-height seating and ample prep space, making it the heart of the home. Smart design touches include a mudroom with a boot bench and entry closet, and a dry bar perfectly placed between the great room and dining room for easy entertaining. The main-level 5th bedroom offers flexibility—ideal as a guest room, home office, or flex space to fit your needs. Upstairs, the spacious primary suite includes a jetted tub, walk-in tiled shower, and a walk-in closet with direct access to the laundry room—a convenience you'll love. Each secondary bedroom upstairs has private bathroom access, providing comfort and privacy for everyone. Situated on a quiet cul-de-sac lot next to a school, this home offers both tranquility and convenience. Don’t miss this opportunity to own a beautifully finished home with improved pricing—schedule your private showing today!
Listing Agent
Keller Williams Realty Partners Inc. Brokerage Phone: 913-709-1415 License #SP00224995 Listed on: 09/03/2025

Co-Listing Agent
Keller Williams Realty Partners Inc. Brokerage Phone: 913-709-1415 License #00242770
Open House Schedule
-
Sunday, September 14, 202511:00 am to 4:00 pm9/14/2025 11:00:00 AM +00:009/14/2025 4:00:00 PM +00:00Add to Calendar
Home Details
Home Type
- Single Family
Est. Annual Taxes
- $9,000
Year Built
- Built in 2024 | Under Construction
Lot Details
- 0.31 Acre Lot
- Cul-De-Sac
- Sprinkler System
HOA Fees
- $54 Monthly HOA Fees
Parking
- 3 Car Attached Garage
Home Design
- Traditional Architecture
- Composition Roof
- Lap Siding
Interior Spaces
- 2,742 Sq Ft Home
- 2-Story Property
- Vaulted Ceiling
- Ceiling Fan
- Mud Room
- Entryway
- Great Room with Fireplace
- Formal Dining Room
- Natural lighting in basement
- Laundry Room
Kitchen
- Breakfast Room
- Free-Standing Electric Oven
- Dishwasher
- Stainless Steel Appliances
- Kitchen Island
- Disposal
Flooring
- Wood
- Carpet
- Tile
Bedrooms and Bathrooms
- 5 Bedrooms
- Custom Closet System
- Walk-In Closet
- 4 Full Bathrooms
- Double Vanity
Schools
- Belmont Elementary School
- De Soto High School
Utilities
- Forced Air Heating and Cooling System
Listing and Financial Details
- Assessor Parcel Number QP12220000-0151
- $564 special tax assessment
Community Details
Overview
- Association fees include curbside recycling, trash
- First Services Residential Association
- Canyon Lakes Subdivision, Harlow V Front Porch Floorplan
Recreation
- Community Pool
- Trails
Map
Home Values in the Area
Average Home Value in this Area
Tax History
| Year | Tax Paid | Tax Assessment Tax Assessment Total Assessment is a certain percentage of the fair market value that is determined by local assessors to be the total taxable value of land and additions on the property. | Land | Improvement |
|---|---|---|---|---|
| 2024 | $2,224 | $13,944 | $13,944 | -- |
| 2023 | $2,220 | $13,944 | $13,944 | -- |
| 2022 | $1,595 | $8,479 | $8,479 | -- |
Property History
| Date | Event | Price | Change | Sq Ft Price |
|---|---|---|---|---|
| 09/03/2025 09/03/25 | For Sale | $629,950 | -- | $230 / Sq Ft |
Purchase History
| Date | Type | Sale Price | Title Company |
|---|---|---|---|
| Warranty Deed | -- | Alpha Title |
Mortgage History
| Date | Status | Loan Amount | Loan Type |
|---|---|---|---|
| Open | $509,950 | Construction |
Source: Heartland MLS
MLS Number: 2570732
APN: QP12220000-0151
- 5858 Mccormick Dr
- 5854 Mccormick Dr
- 5842 Mccormick Dr
- 24116 W 58th Place
- The Payton Plan at Canyon Lakes
- The Sydney III Plan at Canyon Lakes
- The Paxton III Plan at Canyon Lakes
- The Niko Plan at Canyon Lakes
- The Madison Plan at Canyon Lakes
- The Levi II Plan at Canyon Lakes
- The Harlow V Plan at Canyon Lakes
- The Hailey Plan at Canyon Lakes
- The Ellsworth Plan at Canyon Lakes
- The Davidson II Plan at Canyon Lakes
- The Dakota Plan at Canyon Lakes
- The Brooklyn II Plan at Canyon Lakes
- The Aspen Plan at Canyon Lakes
- The Ashland Plan at Canyon Lakes
- 6018 Apache Dr
- 6038 Apache Dr
- 23518 W 54th Terrace
- 6300-6626 Hedge Lane Terrace
- 4770 Railroad Ave Unit 2
- 4770 Railroad Ave Unit 3
- 4770 Railroad Ave Unit 1
- 6438 Roundtree St
- 6522 Noble St
- 21310 W 51st Terrace
- 22810 W 71st Terrace
- 7200 Silverheel St
- 4811 Lone Elm
- 20820 W 54th St
- 7405 Hedge Lane Terrace
- 201 S Neconi Ave
- 220 Emerson Ave
- 6361 Stevenson St
- 402 River Falls Rd
- 501 S 4th St
- 9550 Monticello Rd
- 6405 Maurer Rd






