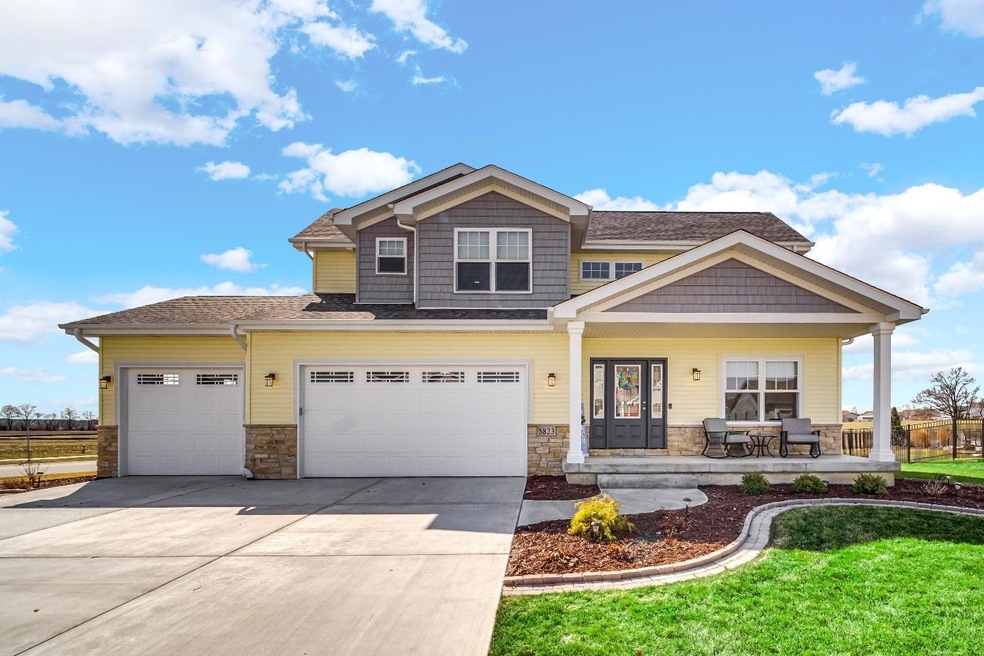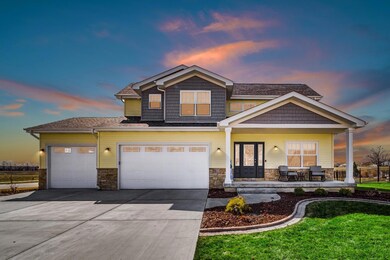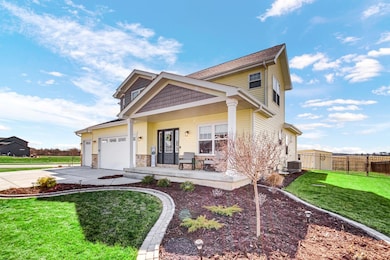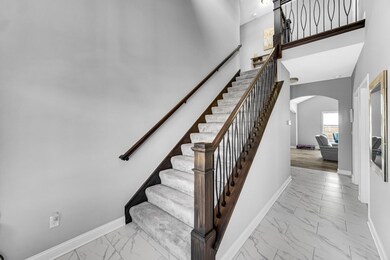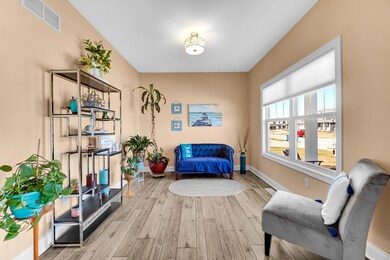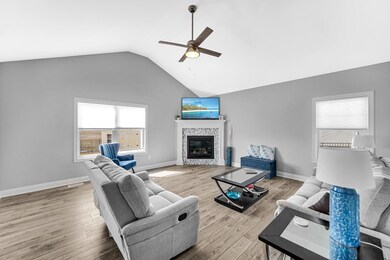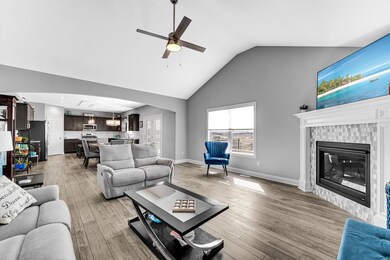
5823 Tahoe Place Cedar Lake, IN 46303
Estimated Value: $535,586 - $625,000
Highlights
- Spa
- Cathedral Ceiling
- Den
- Deck
- Whirlpool Bathtub
- Covered patio or porch
About This Home
As of May 2022PRICE IMPROVEMENT on this Newly Constructed 2 story home available for its' new owners in the desirable Lakeside Subdivision. Upon entering you will notice the wide and spacious foyer with a large walkway to the open concept recreation, dining and alluring kitchen area. The kitchen features stainless steel appliances and extensive counter space including an oversized kitchen island with granite countertops. Out back you will walk out to the iron rod fenced yard with a spacious composite maintenance free deck for outdoor entertaining and a matching shed for storage.The second level has an expanded staircase that takes you to three large bedrooms. The Primary bedroom features a unique galley walkway with double sinks to the rest of the en-suite.This home installed Anderson windows with custom window treatments and the yard is equipped with an irrigation system. Expansive 3 car heated garage with epoxy coated garage floor.Home is less than 1 mile from the lake for summertime fun.
Last Agent to Sell the Property
Advanced Real Estate, LLC License #RB16000870 Listed on: 03/23/2022
Last Buyer's Agent
Terry Chapman
Advanced Real Estate, LLC License #RB19000690
Home Details
Home Type
- Single Family
Est. Annual Taxes
- $4,888
Year Built
- Built in 2021
Lot Details
- 0.34 Acre Lot
- Lot Dimensions are 110 x 135
- Fenced
- Sprinkler System
HOA Fees
- $23 Monthly HOA Fees
Parking
- 3 Car Attached Garage
Home Design
- Brick Exterior Construction
- Vinyl Siding
Interior Spaces
- 3,425 Sq Ft Home
- 2-Story Property
- Cathedral Ceiling
- Living Room with Fireplace
- Dining Room
- Den
- Basement
Kitchen
- Gas Range
- Range Hood
- Microwave
- Dishwasher
- Disposal
Bedrooms and Bathrooms
- 3 Bedrooms
- En-Suite Primary Bedroom
- Bathroom on Main Level
- Whirlpool Bathtub
Laundry
- Laundry Room
- Laundry on main level
- Dryer
- Washer
Outdoor Features
- Spa
- Deck
- Covered patio or porch
- Exterior Lighting
- Storage Shed
Schools
- Crown Point High School
Utilities
- Cooling Available
- Forced Air Heating System
- Heating System Uses Natural Gas
- Water Softener is Owned
Listing and Financial Details
- Assessor Parcel Number 451525126015000043
Community Details
Overview
- Lakeside Un 1 Subdivision
Building Details
- Net Lease
Ownership History
Purchase Details
Home Financials for this Owner
Home Financials are based on the most recent Mortgage that was taken out on this home.Purchase Details
Home Financials for this Owner
Home Financials are based on the most recent Mortgage that was taken out on this home.Purchase Details
Home Financials for this Owner
Home Financials are based on the most recent Mortgage that was taken out on this home.Purchase Details
Similar Homes in Cedar Lake, IN
Home Values in the Area
Average Home Value in this Area
Purchase History
| Date | Buyer | Sale Price | Title Company |
|---|---|---|---|
| Rodriguez Rachel | -- | Granquist Daniel W | |
| Rodriguez Rachel | -- | Granquist Daniel W | |
| Gellinger David S | $483,829 | Fidelity National Title Co | |
| Dutko Construction Inc | -- | Fidelity Natl Title Co |
Mortgage History
| Date | Status | Borrower | Loan Amount |
|---|---|---|---|
| Open | Rodriguez Rachel | $294,000 | |
| Closed | Rodriguez Rachel | $294,000 | |
| Previous Owner | Gellinger David S | $387,000 |
Property History
| Date | Event | Price | Change | Sq Ft Price |
|---|---|---|---|---|
| 05/27/2022 05/27/22 | Sold | $534,000 | 0.0% | $156 / Sq Ft |
| 04/03/2022 04/03/22 | Pending | -- | -- | -- |
| 03/23/2022 03/23/22 | For Sale | $534,000 | -- | $156 / Sq Ft |
Tax History Compared to Growth
Tax History
| Year | Tax Paid | Tax Assessment Tax Assessment Total Assessment is a certain percentage of the fair market value that is determined by local assessors to be the total taxable value of land and additions on the property. | Land | Improvement |
|---|---|---|---|---|
| 2024 | $12,522 | $497,100 | $82,500 | $414,600 |
| 2023 | $4,818 | $450,000 | $82,500 | $367,500 |
| 2022 | $4,818 | $429,900 | $82,500 | $347,400 |
| 2021 | $4,889 | $436,100 | $95,600 | $340,500 |
| 2020 | $13 | $600 | $600 | $0 |
| 2019 | $14 | $600 | $600 | $0 |
| 2018 | $15 | $600 | $600 | $0 |
Agents Affiliated with this Home
-
Luciano Cruz

Seller's Agent in 2022
Luciano Cruz
Advanced Real Estate, LLC
(630) 200-6800
1 in this area
48 Total Sales
-
David Jacinto

Seller Co-Listing Agent in 2022
David Jacinto
Realty Executives
(219) 677-7467
9 in this area
262 Total Sales
-

Buyer's Agent in 2022
Terry Chapman
Advanced Real Estate, LLC
(219) 306-3389
2 in this area
9 Total Sales
Map
Source: Northwest Indiana Association of REALTORS®
MLS Number: GNR509312
APN: 45-15-25-126-015.000-043
- 5822 Tahoe Place
- 10425 Freedom Way
- 10500 Imperial Place
- 10417 Imperial Place
- 13795 Freedom Way
- 14016 Paramount Way
- 13815 Wicker Ave
- 13775 Wicker Ave
- 13795 Wicker Ave
- 13755 Wicker Ave
- 13791 Osborn St
- 10925 W 138th Place
- 13783 Schneider St
- 13771 Osborn St
- 13761 Osborn St
- 13780 Osborn St
- 13861 W Alexander St
- 10143 Sumter Ct
- 10421 Paramount Way
- 13510 Freedom Way
- 5913 Tahoe Place
- 5842 Tahoe Place
- 5823 Tahoe Place
- 5912 Tahoe Place
- 13339 Victoria Ln
- 13347 Victoria Ln
- 10400 Richmond Ave
- 13331 Victoria Ln
- 13323 Victoria Ln
- 10710 W 141st Ave
- 10506 Freedom Way
- 10504 Freedom Way
- 10502 Freedom Way
- 10500 Freedom Way
- 10428 Freedom Way
- 10426 Freedom Way
- 10702 W 141st Ave
- 10702 W 141st Ave
- 10702 W 141st Ave
- 10508 Freedom Way
