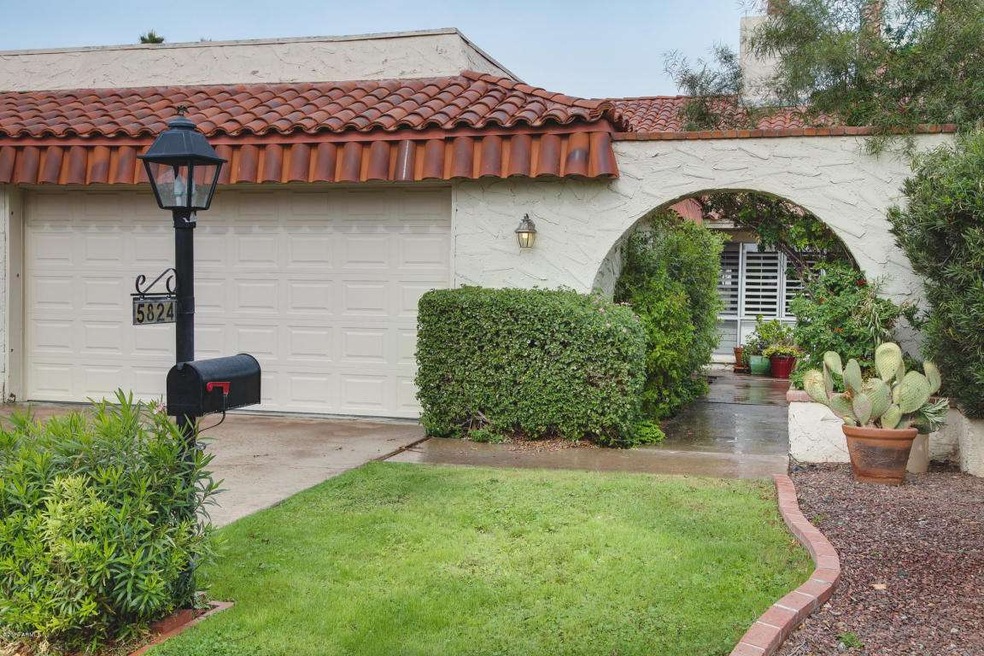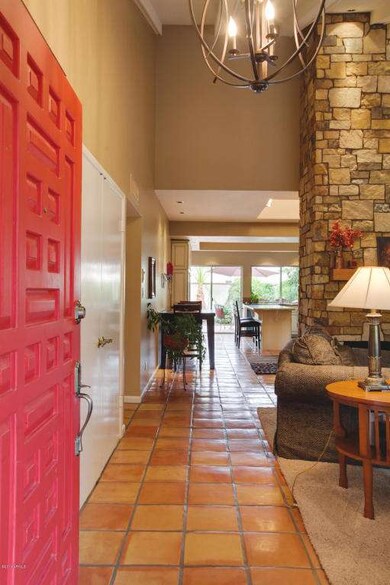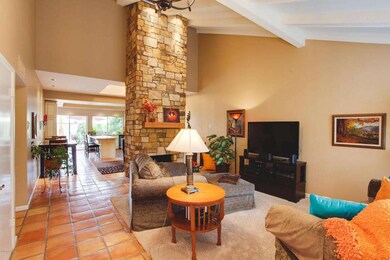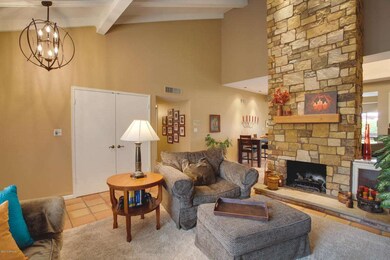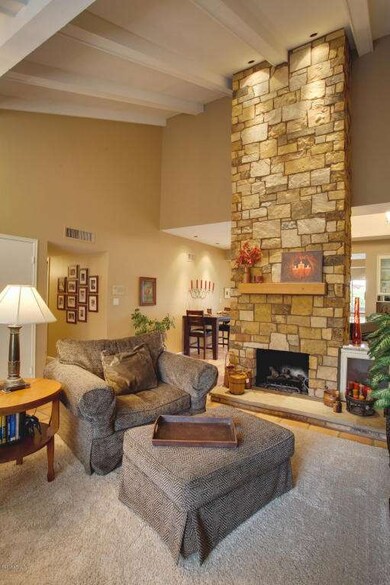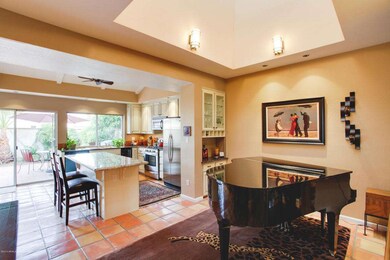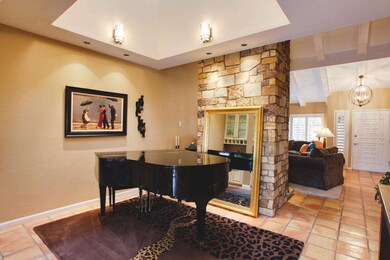
5824 N Scottsdale Rd Paradise Valley, AZ 85253
Indian Bend NeighborhoodHighlights
- Fitness Center
- Heated Spa
- Vaulted Ceiling
- Kiva Elementary School Rated A
- Clubhouse
- Wood Flooring
About This Home
As of January 2015Stylish, charming patio home for year round living or winter residence. Close to Scottsdale Fashion Sq and walking distance to great restaurants. Kitchen, Living and Dining areas updated in 2012 for function and style. Architectural interest with vaulted ceilings and skylight. Open kitchen with views to the patio features gas range and large island for ease, convenience and entertaining. Indoor outdoor living with private, large patio with tile and lush landscape. Large master bedroom with walk-in closet. New roof & A/C in 2013.
Property Details
Home Type
- Multi-Family
Est. Annual Taxes
- $1,462
Year Built
- Built in 1972
Lot Details
- 3,537 Sq Ft Lot
- Two or More Common Walls
- Block Wall Fence
- Front and Back Yard Sprinklers
- Sprinklers on Timer
- Private Yard
- Grass Covered Lot
Parking
- 2 Car Garage
Home Design
- Patio Home
- Property Attached
- Tile Roof
- Block Exterior
- Stucco
Interior Spaces
- 1,440 Sq Ft Home
- 1-Story Property
- Vaulted Ceiling
- Ceiling Fan
- Skylights
- 1 Fireplace
Kitchen
- Breakfast Bar
- Built-In Microwave
- Dishwasher
- Kitchen Island
- Granite Countertops
Flooring
- Wood
- Tile
Bedrooms and Bathrooms
- 2 Bedrooms
- Walk-In Closet
- Remodeled Bathroom
- 2 Bathrooms
- Dual Vanity Sinks in Primary Bathroom
Laundry
- Laundry in unit
- Dryer
- Washer
Pool
- Heated Spa
- Heated Pool
Schools
- Kiva Elementary School
- Mohave Middle School
- Saguaro Elementary High School
Utilities
- Refrigerated Cooling System
- Heating System Uses Natural Gas
- Cable TV Available
Additional Features
- No Interior Steps
- Patio
Listing and Financial Details
- Tax Lot 11
- Assessor Parcel Number 173-06-091
Community Details
Overview
- Property has a Home Owners Association
- Assoc. Property Mgmt Association, Phone Number (480) 941-1077
- Built by Saggau & Curtis
- Villa Del Oro Subdivision
Amenities
- Clubhouse
- Recreation Room
Recreation
- Fitness Center
- Heated Community Pool
- Community Spa
Ownership History
Purchase Details
Home Financials for this Owner
Home Financials are based on the most recent Mortgage that was taken out on this home.Purchase Details
Home Financials for this Owner
Home Financials are based on the most recent Mortgage that was taken out on this home.Purchase Details
Purchase Details
Home Financials for this Owner
Home Financials are based on the most recent Mortgage that was taken out on this home.Purchase Details
Purchase Details
Home Financials for this Owner
Home Financials are based on the most recent Mortgage that was taken out on this home.Purchase Details
Home Financials for this Owner
Home Financials are based on the most recent Mortgage that was taken out on this home.Purchase Details
Home Financials for this Owner
Home Financials are based on the most recent Mortgage that was taken out on this home.Similar Homes in the area
Home Values in the Area
Average Home Value in this Area
Purchase History
| Date | Type | Sale Price | Title Company |
|---|---|---|---|
| Cash Sale Deed | $375,000 | Magnus Title Agency | |
| Warranty Deed | $231,750 | First American Title Ins Co | |
| Quit Claim Deed | -- | None Available | |
| Warranty Deed | $300,000 | -- | |
| Interfamily Deed Transfer | -- | -- | |
| Warranty Deed | $170,000 | Security Title Agency | |
| Warranty Deed | $152,000 | Equity Title Agency | |
| Warranty Deed | $116,250 | Old Republic Title Agency |
Mortgage History
| Date | Status | Loan Amount | Loan Type |
|---|---|---|---|
| Previous Owner | $185,400 | New Conventional | |
| Previous Owner | $225,000 | Purchase Money Mortgage | |
| Previous Owner | $124,000 | Unknown | |
| Previous Owner | $123,000 | New Conventional | |
| Previous Owner | $121,600 | New Conventional | |
| Previous Owner | $104,600 | New Conventional |
Property History
| Date | Event | Price | Change | Sq Ft Price |
|---|---|---|---|---|
| 04/04/2025 04/04/25 | Price Changed | $785,000 | -4.8% | $545 / Sq Ft |
| 03/13/2025 03/13/25 | Price Changed | $825,000 | -2.9% | $573 / Sq Ft |
| 02/12/2025 02/12/25 | For Sale | $850,000 | +126.7% | $590 / Sq Ft |
| 01/30/2015 01/30/15 | Sold | $375,000 | -2.6% | $260 / Sq Ft |
| 01/19/2015 01/19/15 | Price Changed | $385,000 | 0.0% | $267 / Sq Ft |
| 01/05/2015 01/05/15 | Pending | -- | -- | -- |
| 12/28/2014 12/28/14 | Price Changed | $385,000 | -3.8% | $267 / Sq Ft |
| 11/01/2014 11/01/14 | For Sale | $400,000 | -- | $278 / Sq Ft |
Tax History Compared to Growth
Tax History
| Year | Tax Paid | Tax Assessment Tax Assessment Total Assessment is a certain percentage of the fair market value that is determined by local assessors to be the total taxable value of land and additions on the property. | Land | Improvement |
|---|---|---|---|---|
| 2025 | $1,937 | $28,635 | -- | -- |
| 2024 | $1,915 | $27,272 | -- | -- |
| 2023 | $1,915 | $48,180 | $9,630 | $38,550 |
| 2022 | $1,817 | $38,380 | $7,670 | $30,710 |
| 2021 | $1,930 | $35,780 | $7,150 | $28,630 |
| 2020 | $1,914 | $32,630 | $6,520 | $26,110 |
| 2019 | $1,847 | $32,210 | $6,440 | $25,770 |
| 2018 | $1,788 | $29,800 | $5,960 | $23,840 |
| 2017 | $1,712 | $27,270 | $5,450 | $21,820 |
| 2016 | $1,679 | $25,850 | $5,170 | $20,680 |
| 2015 | $1,598 | $25,520 | $5,100 | $20,420 |
Agents Affiliated with this Home
-
Mardi Kirkland

Seller's Agent in 2025
Mardi Kirkland
HomeSmart
(480) 563-1889
4 in this area
12 Total Sales
-
Johnnie Orr Bianchi

Seller Co-Listing Agent in 2015
Johnnie Orr Bianchi
HomeSmart
(480) 577-7736
1 in this area
14 Total Sales
-
Jody Meyers
J
Buyer's Agent in 2015
Jody Meyers
HomeSmart
(602) 405-2599
4 in this area
13 Total Sales
Map
Source: Arizona Regional Multiple Listing Service (ARMLS)
MLS Number: 5200596
APN: 173-06-091
- 5738 N Scottsdale Rd
- 7014 E Palo Verde Ln
- 7209 E McDonald Dr Unit 1
- 5682 N Scottsdale Rd
- 7134 E Buena Terra Way
- 7309 E Rovey Ave
- 7114 E Buena Terra Way
- 7115 E Buena Terra Way
- 7354 E San Miguel Ave
- 7228 E Buena Terra Way
- 7345 E Rovey Ave
- 7328 E Laredo Ln
- 6166 N Scottsdale Rd Unit A1004
- 6166 N Scottsdale Rd Unit C3006
- 7302 E Rose Ln
- 7319 E Rose Ln
- 7508 E Laredo Ln
- 7344 E Rose Ln
- 7532 E Laredo Ln
- 7545 E Laredo Ln
