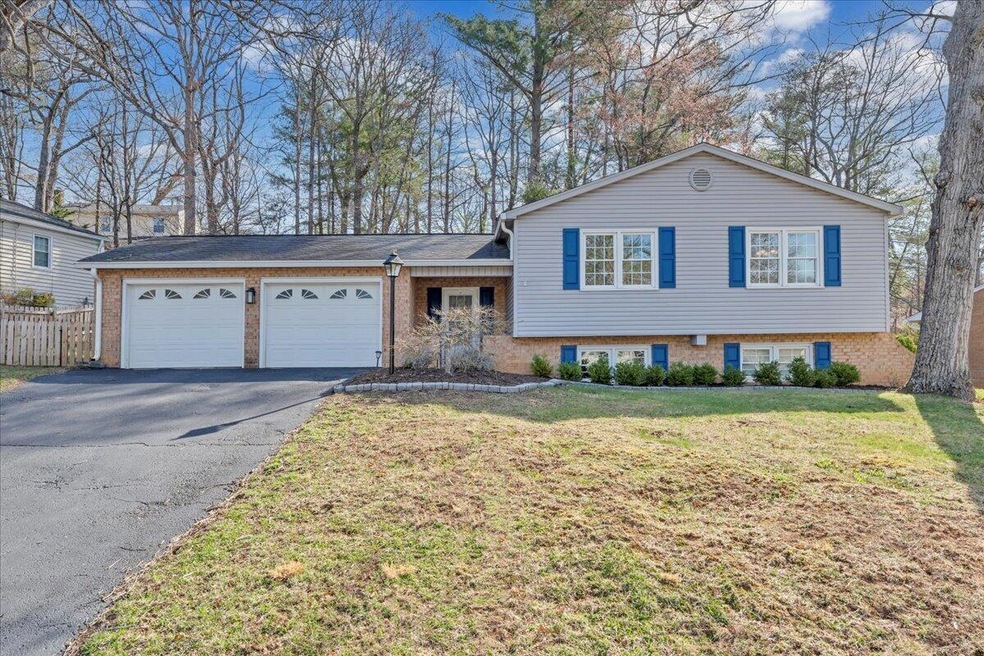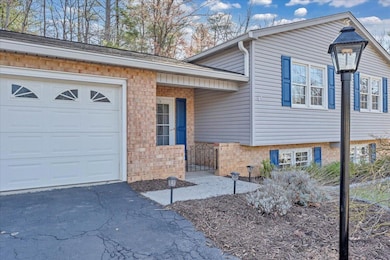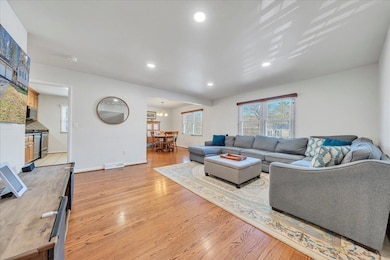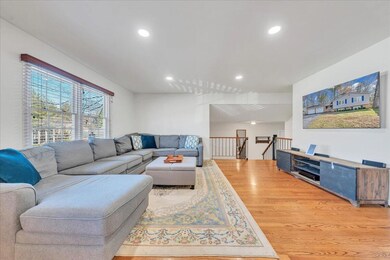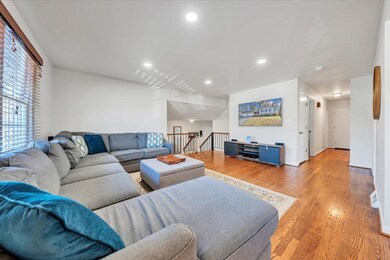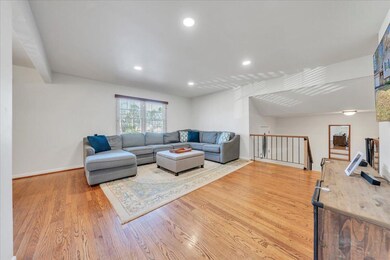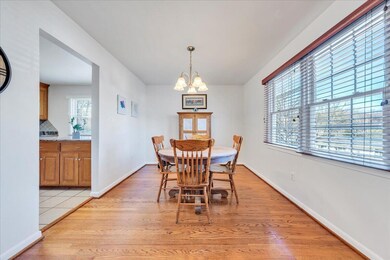
5824 Penguin Dr Roanoke, VA 24018
Cave Spring NeighborhoodHighlights
- City View
- Sun or Florida Room
- Fenced Yard
- Penn Forest Elementary School Rated A
- No HOA
- 2 Car Attached Garage
About This Home
As of April 2025Nestled in the desirable southwest county of Roanoke, VA, this beautiful 5 bedroom, 3 bath 3-Level split home offers the perfect blend of comfort, functionality, and scenic views. The property boasts a fully fenced-in yard, providing a safe and private outdoor space for relaxation and entertainment. Enjoy the expansive patio, ideal for hosting gatherings or simply unwinding in the fresh air.One of the standout features of this home is the fully conditioned 4-season sunroom, allowing you to enjoy the beauty of nature year-round. The sunroom's seamless integration with the rest of the house creates a harmonious flow between indoor and outdoor living spaces. Additional highlights include a 2 car garage and prime location of Cave Spring located near shopping, restaurants, and more!
Last Agent to Sell the Property
MKB, REALTORS(r) License #0225223483 Listed on: 03/02/2025
Home Details
Home Type
- Single Family
Est. Annual Taxes
- $3,385
Year Built
- Built in 1971
Lot Details
- 1 Acre Lot
- Fenced Yard
- Lot Sloped Up
- Cleared Lot
Home Design
- Split Level Home
- Brick Exterior Construction
Interior Spaces
- Ceiling Fan
- Gas Log Fireplace
- Family Room with Fireplace
- Sun or Florida Room
- Storage
- Laundry on main level
- City Views
Kitchen
- Electric Range
- Built-In Microwave
- Dishwasher
- Disposal
Bedrooms and Bathrooms
- 5 Bedrooms
- 3 Full Bathrooms
Basement
- Walk-Out Basement
- Basement Fills Entire Space Under The House
- Sump Pump
Parking
- 2 Car Attached Garage
- Garage Door Opener
- Off-Street Parking
Outdoor Features
- Patio
Schools
- Penn Forest Elementary School
- Cave Spring Middle School
- Cave Spring High School
Utilities
- Forced Air Heating and Cooling System
- Ductless Heating Or Cooling System
- Cable TV Available
Listing and Financial Details
- Legal Lot and Block 2 / AA
Community Details
Overview
- No Home Owners Association
- Penn Forest Subdivision
Amenities
- Restaurant
- Public Transportation
Ownership History
Purchase Details
Home Financials for this Owner
Home Financials are based on the most recent Mortgage that was taken out on this home.Purchase Details
Home Financials for this Owner
Home Financials are based on the most recent Mortgage that was taken out on this home.Purchase Details
Similar Homes in the area
Home Values in the Area
Average Home Value in this Area
Purchase History
| Date | Type | Sale Price | Title Company |
|---|---|---|---|
| Warranty Deed | $415,000 | Fidelity National Title | |
| Deed | $252,500 | Performance Title & Settleme | |
| Interfamily Deed Transfer | -- | None Available |
Mortgage History
| Date | Status | Loan Amount | Loan Type |
|---|---|---|---|
| Previous Owner | $34,000 | New Conventional | |
| Previous Owner | $234,600 | New Conventional | |
| Previous Owner | $234,600 | New Conventional |
Property History
| Date | Event | Price | Change | Sq Ft Price |
|---|---|---|---|---|
| 04/29/2025 04/29/25 | Sold | $415,000 | 0.0% | $155 / Sq Ft |
| 03/22/2025 03/22/25 | Pending | -- | -- | -- |
| 03/21/2025 03/21/25 | For Sale | $415,000 | +64.4% | $155 / Sq Ft |
| 05/10/2018 05/10/18 | Sold | $252,500 | -2.5% | $102 / Sq Ft |
| 03/30/2018 03/30/18 | Pending | -- | -- | -- |
| 02/08/2018 02/08/18 | For Sale | $259,000 | -- | $105 / Sq Ft |
Tax History Compared to Growth
Tax History
| Year | Tax Paid | Tax Assessment Tax Assessment Total Assessment is a certain percentage of the fair market value that is determined by local assessors to be the total taxable value of land and additions on the property. | Land | Improvement |
|---|---|---|---|---|
| 2024 | $3,385 | $325,500 | $64,000 | $261,500 |
| 2023 | $3,204 | $302,300 | $60,000 | $242,300 |
| 2022 | $2,873 | $263,600 | $50,000 | $213,600 |
| 2021 | $2,752 | $252,500 | $45,000 | $207,500 |
| 2020 | $2,711 | $248,700 | $43,000 | $205,700 |
| 2019 | $2,653 | $243,400 | $43,000 | $200,400 |
| 2018 | $2,353 | $217,900 | $41,000 | $176,900 |
| 2017 | $2,353 | $215,900 | $41,000 | $174,900 |
| 2016 | $2,308 | $211,700 | $41,000 | $170,700 |
| 2015 | $2,285 | $209,600 | $41,000 | $168,600 |
| 2014 | $2,211 | $202,800 | $41,000 | $161,800 |
Agents Affiliated with this Home
-
Leah Hedrick

Seller's Agent in 2025
Leah Hedrick
MKB, REALTORS(r)
(540) 797-2174
23 in this area
158 Total Sales
-
Scott Avis

Buyer's Agent in 2025
Scott Avis
MKB, REALTORS(r)
(540) 529-1983
50 in this area
338 Total Sales
-
Steven Caldwell

Seller's Agent in 2018
Steven Caldwell
RE/MAX
25 in this area
136 Total Sales
Map
Source: Roanoke Valley Association of REALTORS®
MLS Number: 914745
APN: 087.13-05-41
- 2716 Bobolink Ln
- 2633 Wood Warbler Ln
- 5424 Snow Owl Dr
- 2749 White Pelican Ln
- 4122 Woodvale Dr
- 4051 Snowgoose Cir
- 3608 Verona Trail
- 2952 Tree Swallow Rd
- 3377 Forest Ridge Rd
- 3518 Verona Trail
- 3351 Forest Ridge Rd
- 3339 Forest Ridge Rd
- 3369 Forest Ct
- 6560 Monet Dr
- 3443 Overhill Trail
- 3279 Forest Ridge Rd
- 4434 Rosecrest Rd
- 5237 Fordwick Dr
- 4816 Colonial Ave
- 4808 Pleasant Hill Dr
