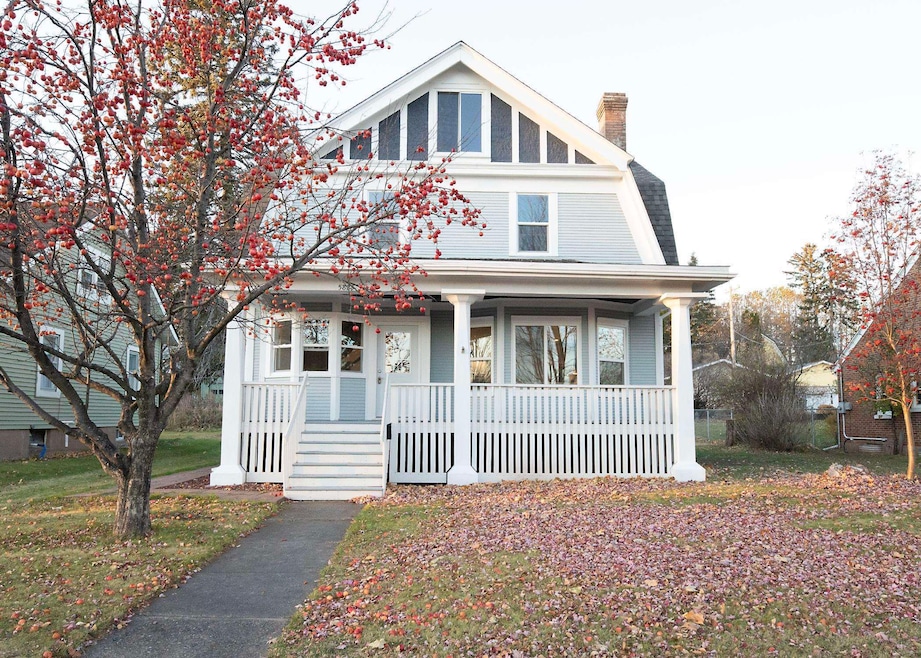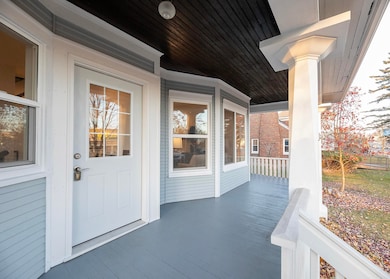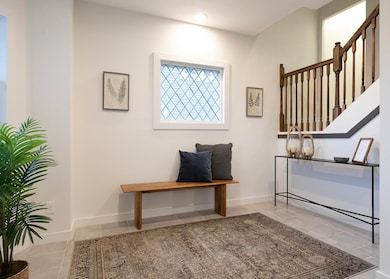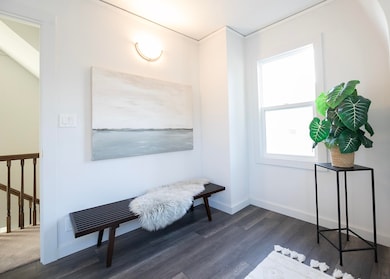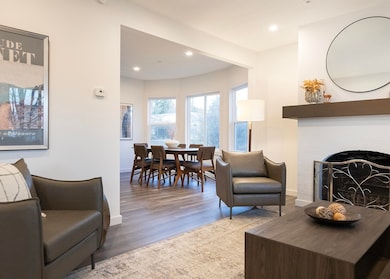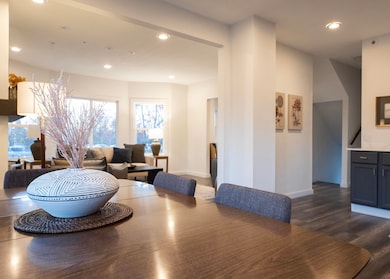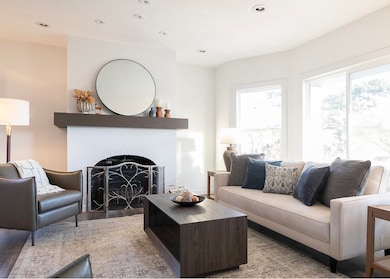5825 E Superior St Duluth, MN 55804
Lakeside-Lester Park NeighborhoodEstimated payment $2,438/month
Highlights
- Lake View
- Traditional Architecture
- Bonus Room
- Lester Park Elementary School Rated A-
- 2 Fireplaces
- 4-minute walk to Lester Park
About This Home
Step into this beautifully refreshed traditional home, offering a perfect blend of character and modern updates. With three bedrooms and an updated bathroom, this charming property has been thoughtfully renovated from top to bottom. Enjoy peace of mind with fresh paint inside and out, along with new windows, new flooring, a new heating system, new drywall, and new trim throughout, creating a bright and cohesive feel on every level. In addition, there is a brand new kitchen that is both stylish and functional; ready for everyday cooking or entertaining, and it's open to the formal dining area. The home features two fireplaces—one on the main floor and another in the spacious primary bedroom. The main floor also includes a welcoming foyer and a dedicated office, ideal for remote work or study. Upstairs, the expansive third-story bonus room offers endless possibilities—playroom, studio, extra living space—and even provides peeks of Lake Superior. Outside, you’ll love the large open front porch, perfect for a porch swing and relaxing evenings, as well as the convenience of a new two car garage. This home has so much to offer with all of its new features - all its missing is a NEW owner! A wonderful opportunity to enjoy modern living while preserving classic style! As the new owner, enjoy being near some of Duluth's best recreation areas! The Lakewalk, Brighton Beach, Lester Park, Seven Bridges Rd, and Hawk Ridge are steps away and it is conveniently located near grocery, hardware, veterinary services and is on a bus line.
Home Details
Home Type
- Single Family
Est. Annual Taxes
- $4,530
Year Built
- Built in 1906
Lot Details
- 9,148 Sq Ft Lot
- Lot Dimensions are 66x140
- Level Lot
Property Views
- Lake
- Limited
Home Design
- Traditional Architecture
- Wood Frame Construction
- Asphalt Shingled Roof
- Wood Siding
- Stucco Exterior
Interior Spaces
- 2,011 Sq Ft Home
- 2 Fireplaces
- Wood Burning Fireplace
- Vinyl Clad Windows
- Entrance Foyer
- Living Room
- Formal Dining Room
- Den
- Bonus Room
Kitchen
- Range
- Dishwasher
Bedrooms and Bathrooms
- 3 Bedrooms
- 1 Bathroom
Laundry
- Dryer
- Washer
Basement
- Basement Fills Entire Space Under The House
- Stone Basement
Parking
- 2 Car Detached Garage
- Garage Door Opener
Utilities
- No Cooling
- Forced Air Heating System
- Heating System Uses Natural Gas
Community Details
- No Home Owners Association
Listing and Financial Details
- Assessor Parcel Number 010-2840-00960
Map
Home Values in the Area
Average Home Value in this Area
Tax History
| Year | Tax Paid | Tax Assessment Tax Assessment Total Assessment is a certain percentage of the fair market value that is determined by local assessors to be the total taxable value of land and additions on the property. | Land | Improvement |
|---|---|---|---|---|
| 2024 | $4,530 | $343,900 | $52,100 | $291,800 |
| 2023 | $4,530 | $335,200 | $43,200 | $292,000 |
| 2022 | $3,948 | $304,900 | $40,100 | $264,800 |
| 2021 | $3,870 | $252,000 | $33,100 | $218,900 |
| 2020 | $3,568 | $252,000 | $33,100 | $218,900 |
| 2019 | $2,074 | $228,800 | $31,600 | $197,200 |
| 2018 | $1,804 | $146,000 | $31,600 | $114,400 |
| 2017 | $1,632 | $138,400 | $31,600 | $106,800 |
| 2016 | $1,596 | $125,100 | $39,200 | $85,900 |
| 2015 | $2,001 | $102,200 | $25,300 | $76,900 |
| 2014 | $2,001 | $129,600 | $40,800 | $88,800 |
Property History
| Date | Event | Price | List to Sale | Price per Sq Ft | Prior Sale |
|---|---|---|---|---|---|
| 12/28/2025 12/28/25 | Pending | -- | -- | -- | |
| 11/19/2025 11/19/25 | For Sale | $394,000 | +67.7% | $196 / Sq Ft | |
| 06/06/2018 06/06/18 | Sold | $235,000 | 0.0% | $107 / Sq Ft | View Prior Sale |
| 05/18/2018 05/18/18 | Pending | -- | -- | -- | |
| 05/07/2018 05/07/18 | For Sale | $235,000 | -- | $107 / Sq Ft |
Purchase History
| Date | Type | Sale Price | Title Company |
|---|---|---|---|
| Warranty Deed | $235,000 | North Shore Title Llc | |
| Warranty Deed | $129,900 | Arrowhead Abstract | |
| Interfamily Deed Transfer | -- | None Available | |
| Warranty Deed | $126,000 | Lakeview Title |
Mortgage History
| Date | Status | Loan Amount | Loan Type |
|---|---|---|---|
| Open | $180,000 | New Conventional | |
| Previous Owner | $19,485 | Credit Line Revolving | |
| Previous Owner | $97,425 | New Conventional | |
| Previous Owner | $119,700 | Purchase Money Mortgage |
Source: Lake Superior Area REALTORS®
MLS Number: 6122983
APN: 010284000960
- 5732 E Superior St
- 5220 London Rd
- 5118 Wyoming St
- 4816 Dodge St
- 4710 Mcculloch St
- 4532 Mcculloch St
- 4320 Oneida St
- 5570 Lester River Rd
- 4217 Peabody St
- 4315 E Superior St
- 3735 London Rd Unit 16
- 3735 London Rd
- 3731 London Rd
- 3725 London Rd
- 3631 London Rd
- 1123 Valley Dr
- 502 Sparkman Ave
- 3406 E 4th St
- 3537 Martin Rd
- 3155 Poplar Rd
