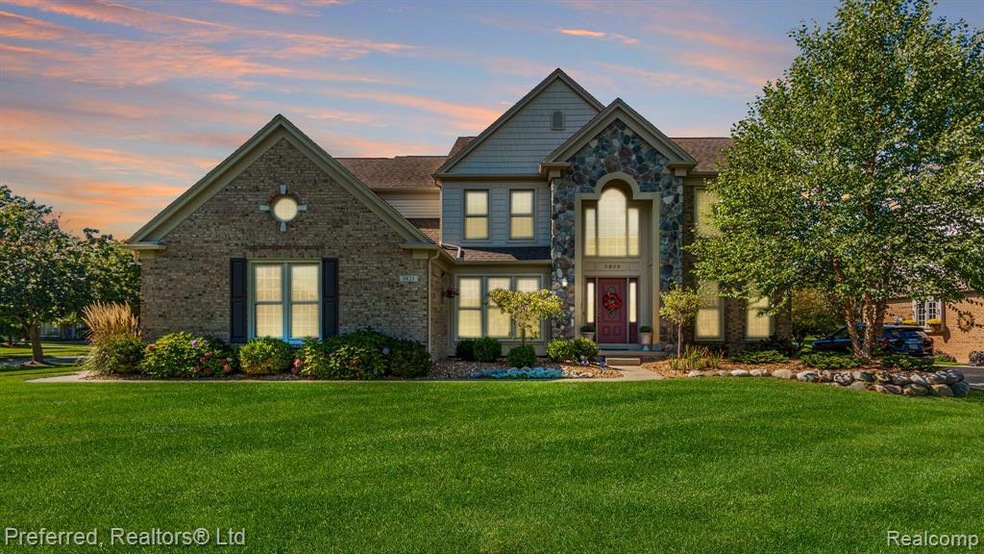
$599,000
- 4 Beds
- 3.5 Baths
- 2,606 Sq Ft
- 48253 Red Run Dr
- Canton, MI
Discover this spacious 4-bedroom, 3.5-bathroom home offering 2,600 square feet of living space, complemented by a fully finished basement. Nestled in a serene setting, this property backs to the picturesque Fellows Creek, combining natural beauty with modern comfort. Perfect for both living and entertaining, this home is a must-see!
Senad Jakupovic Showcase One R E Group Inc
