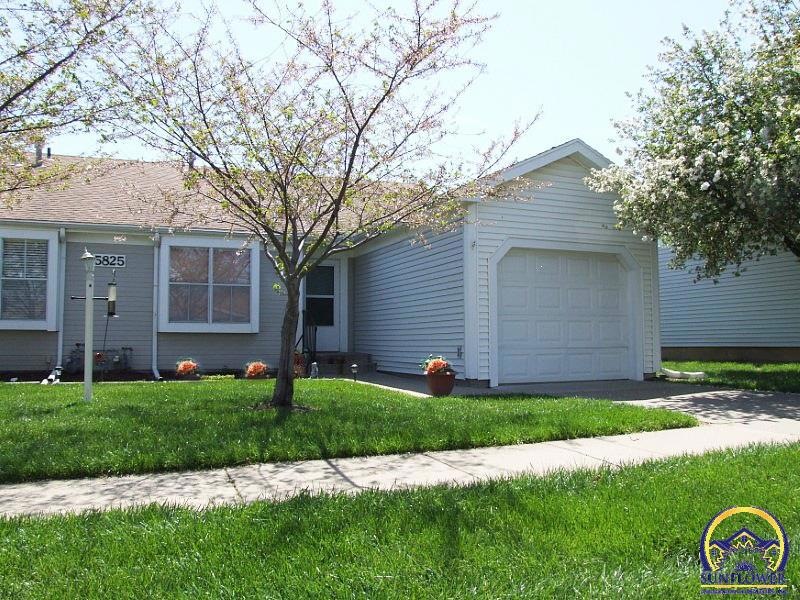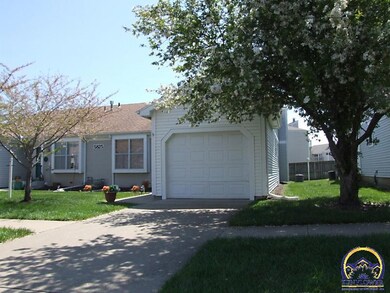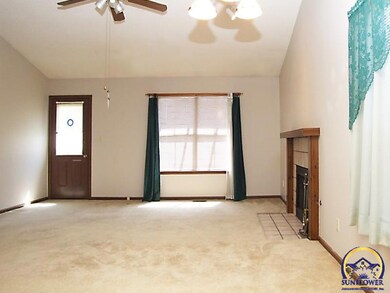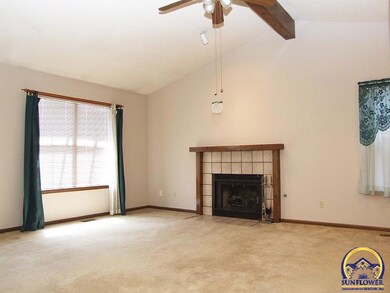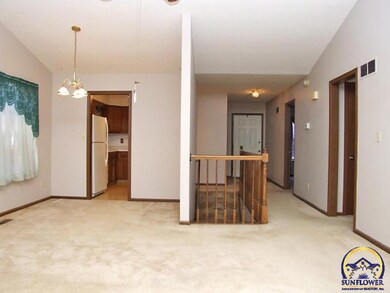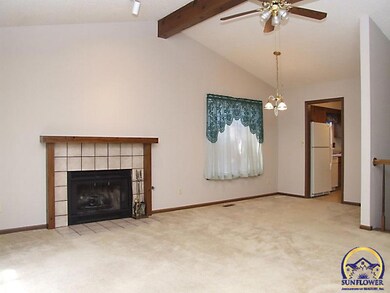
5825 SW 22nd Terrace Unit 2 Topeka, KS 66614
Southwest Topeka NeighborhoodHighlights
- Ranch Style House
- Great Room with Fireplace
- Forced Air Heating and Cooling System
- Washburn Rural High School Rated A-
- 1 Car Attached Garage
- Patio
About This Home
As of May 2021A diamond in the rough! Pheasant Run duplex, single garage, basement and all appliances stay! Thereis is a w/d hookup on the main floor. Enjoy the fireplace in the great room! Patio out back, pool, clubhouse and tennis courts. Owner occupied only!
Last Agent to Sell the Property
Genesis, LLC, Realtors License #SP00012298 Listed on: 04/15/2021
Townhouse Details
Home Type
- Townhome
Est. Annual Taxes
- $1,816
Year Built
- Built in 1985
HOA Fees
- $205 Monthly HOA Fees
Parking
- 1 Car Attached Garage
Home Design
- Half Duplex
- Ranch Style House
- Poured Concrete
- Frame Construction
- Composition Roof
- Stick Built Home
Interior Spaces
- 1,020 Sq Ft Home
- Great Room with Fireplace
- Combination Dining and Living Room
- Utility Room
- Carpet
Kitchen
- Electric Range
- Dishwasher
Bedrooms and Bathrooms
- 2 Bedrooms
- 0.5 Bathroom
Unfinished Basement
- Basement Fills Entire Space Under The House
- Laundry in Basement
Outdoor Features
- Patio
Schools
- Wanamaker Elementary School
- Washburn Rural Middle School
- Washburn Rural High School
Utilities
- Forced Air Heating and Cooling System
- Gas Water Heater
Community Details
- Association fees include trash service, lawn, snow removal, parking, exterior paint, roof replacement, pool, tennis court, club house
Ownership History
Purchase Details
Home Financials for this Owner
Home Financials are based on the most recent Mortgage that was taken out on this home.Purchase Details
Similar Homes in Topeka, KS
Home Values in the Area
Average Home Value in this Area
Purchase History
| Date | Type | Sale Price | Title Company |
|---|---|---|---|
| Deed | -- | Kansas Secured Title | |
| Interfamily Deed Transfer | -- | None Available |
Mortgage History
| Date | Status | Loan Amount | Loan Type |
|---|---|---|---|
| Open | $92,000 | New Conventional |
Property History
| Date | Event | Price | Change | Sq Ft Price |
|---|---|---|---|---|
| 07/01/2025 07/01/25 | Pending | -- | -- | -- |
| 06/25/2025 06/25/25 | For Sale | $145,000 | +45.7% | $142 / Sq Ft |
| 05/21/2021 05/21/21 | Sold | -- | -- | -- |
| 04/16/2021 04/16/21 | Pending | -- | -- | -- |
| 04/15/2021 04/15/21 | For Sale | $99,500 | -- | $98 / Sq Ft |
Tax History Compared to Growth
Tax History
| Year | Tax Paid | Tax Assessment Tax Assessment Total Assessment is a certain percentage of the fair market value that is determined by local assessors to be the total taxable value of land and additions on the property. | Land | Improvement |
|---|---|---|---|---|
| 2025 | $2,396 | $16,184 | -- | -- |
| 2023 | $2,396 | $15,866 | $0 | $0 |
| 2022 | $2,207 | $14,041 | $0 | $0 |
| 2021 | $1,946 | $12,324 | $0 | $0 |
| 2020 | $1,816 | $11,738 | $0 | $0 |
| 2019 | $1,747 | $11,286 | $0 | $0 |
| 2018 | $1,689 | $10,957 | $0 | $0 |
| 2017 | $1,710 | $10,957 | $0 | $0 |
| 2014 | $1,695 | $10,742 | $0 | $0 |
Agents Affiliated with this Home
-
Liesel Kirk-Fink

Seller's Agent in 2025
Liesel Kirk-Fink
Kirk & Cobb, Inc.
(785) 249-0081
32 in this area
220 Total Sales
-
Melissa Herdman

Buyer's Agent in 2025
Melissa Herdman
Kirk & Cobb, Inc.
(785) 250-7020
46 in this area
419 Total Sales
-
Cathy McCoy

Seller's Agent in 2021
Cathy McCoy
Genesis, LLC, Realtors
(785) 231-7752
23 in this area
80 Total Sales
-
Tom Madl
T
Buyer's Agent in 2021
Tom Madl
Genesis, LLC, Realtors
(785) 554-0806
12 in this area
100 Total Sales
Map
Source: Sunflower Association of REALTORS®
MLS Number: 217944
APN: 142-09-0-20-01-008-842
- 5849 SW 22nd Terrace Unit 2
- 5855 SW 22nd Terrace Unit 4
- 0000C SW 22nd Terrace
- 0000B SW 22nd Terrace
- 0000A SW 22nd Terrace
- 0000 SW 22nd Terrace
- 2367 SW Ashworth Place
- 2329 SW Ashworth Place
- 5958 SW 24th Terrace
- 5720 SW 26th St
- 2518 SW Arrowhead Rd
- 000 U S 75
- 0000 SW 26th Terrace Unit Lot 6, Block B
- 8016 SW 26th Terrace Unit Lot 10, Block B
- 8008 SW 26th Terrace Unit Lot 8, Block B
- 8009 SW 26th Terrace
- 5312 SW 28th St
- 6300 SW 21st Terrace
- 2511 SW Crest Dr
- 2140 SW Arvonia Place
