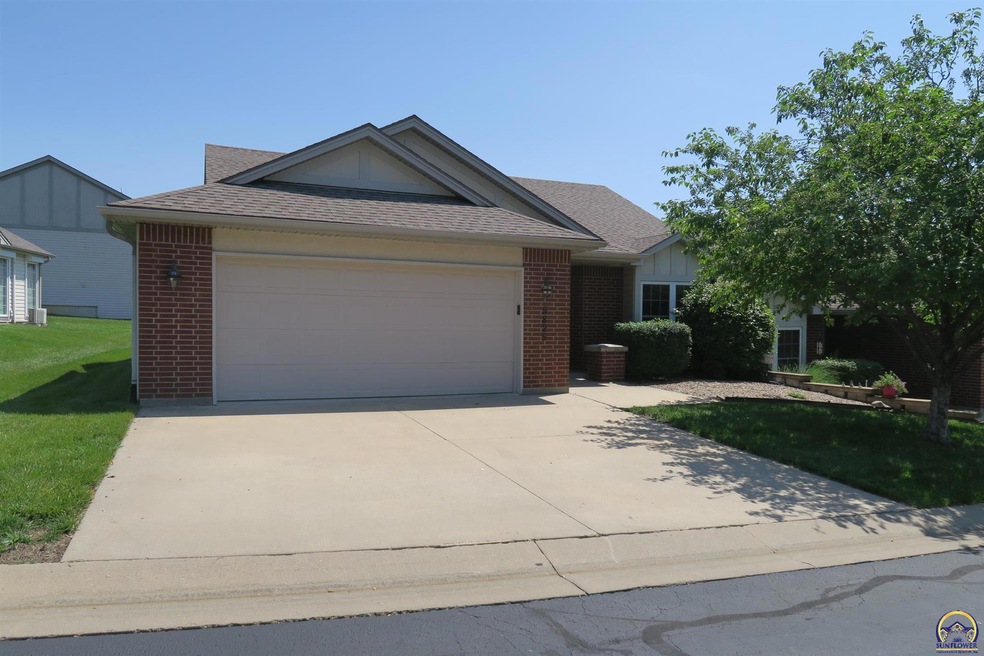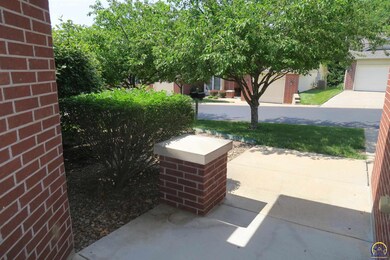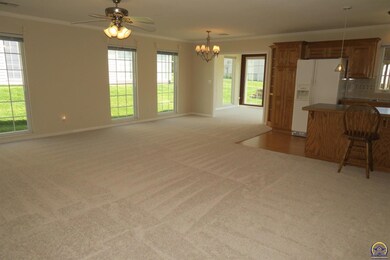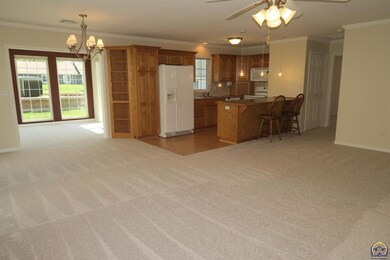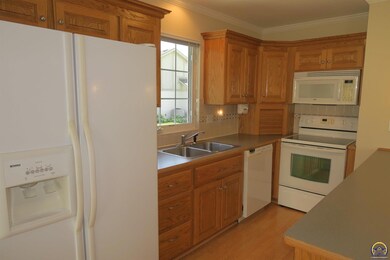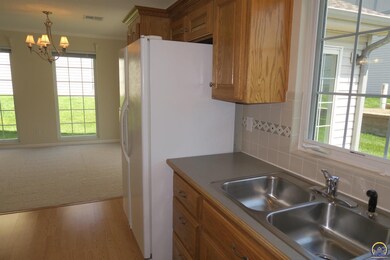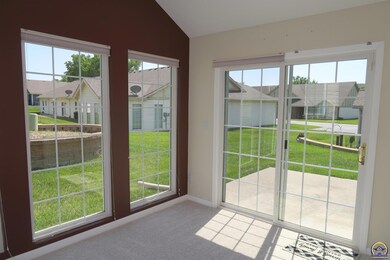5825 SW Sterling Ln Topeka, KS 66604
West Topeka NeighborhoodHighlights
- Ranch Style House
- 2 Car Attached Garage
- Breakfast Bar
- Cul-De-Sac
- Forced Air Heating and Cooling System
- Patio
About This Home
As of December 2024Sterling Estates. Rare zero-step-entry easy living in a tiny 50-and-over community tucked away where you have probably never seen it. Sparkling clean, bright, and light half-duplex, with brand new carpet throughout. A lovely sunroom addition adds beautiful space to expand for your favorite lifestyle options. Lawn care and snow removal are HOA provided. Open house guests, please find guest parking spaces on the streets east and west of this home. Seller will review offers at 8pm on Tuesday evening, June 22.
Property Details
Home Type
- Condominium
Est. Annual Taxes
- $2,586
Year Built
- Built in 2003
HOA Fees
- $130 Monthly HOA Fees
Parking
- 2 Car Attached Garage
Home Design
- Ranch Style House
- Brick Exterior Construction
- Slab Foundation
- Stucco Exterior Insulation and Finish Systems
- Composition Roof
- Vinyl Siding
- Stick Built Home
Interior Spaces
- 1,260 Sq Ft Home
- Family Room
- Combination Dining and Living Room
- Utility Room
- Laundry on main level
- Carpet
- Breakfast Bar
Bedrooms and Bathrooms
- 2 Bedrooms
- 2 Bathrooms
Schools
- Mccarter Elementary School
- Landon Middle School
- Topeka West High School
Utilities
- Forced Air Heating and Cooling System
- Electric Water Heater
Additional Features
- Patio
- Cul-De-Sac
Community Details
- Association fees include lawn, snow removal, security service, private street/maint
Ownership History
Purchase Details
Home Financials for this Owner
Home Financials are based on the most recent Mortgage that was taken out on this home.Purchase Details
Purchase Details
Map
Home Values in the Area
Average Home Value in this Area
Purchase History
| Date | Type | Sale Price | Title Company |
|---|---|---|---|
| Deed | -- | Kansas Secured Title | |
| Deed | -- | Kansas Secured Title | |
| Quit Claim Deed | -- | None Listed On Document | |
| Warranty Deed | -- | Kansas Secured Title |
Property History
| Date | Event | Price | Change | Sq Ft Price |
|---|---|---|---|---|
| 12/10/2024 12/10/24 | Sold | -- | -- | -- |
| 10/11/2024 10/11/24 | Pending | -- | -- | -- |
| 10/11/2024 10/11/24 | For Sale | $225,000 | +30.8% | $176 / Sq Ft |
| 07/23/2021 07/23/21 | Sold | -- | -- | -- |
| 06/22/2021 06/22/21 | Pending | -- | -- | -- |
| 06/18/2021 06/18/21 | For Sale | $172,000 | -- | $137 / Sq Ft |
Tax History
| Year | Tax Paid | Tax Assessment Tax Assessment Total Assessment is a certain percentage of the fair market value that is determined by local assessors to be the total taxable value of land and additions on the property. | Land | Improvement |
|---|---|---|---|---|
| 2023 | $3,345 | $23,621 | $0 | $0 |
| 2022 | $3,226 | $21,459 | $0 | $0 |
| 2021 | $2,747 | $17,452 | $0 | $0 |
| 2020 | $2,586 | $16,621 | $0 | $0 |
| 2019 | $2,601 | $16,621 | $0 | $0 |
| 2018 | $2,604 | $16,621 | $0 | $0 |
| 2017 | $2,558 | $16,295 | $0 | $0 |
| 2014 | $2,348 | $14,842 | $0 | $0 |
Source: Sunflower Association of REALTORS®
MLS Number: 219144
APN: 142-04-0-20-01-003-490
- 5600 SW 15th St
- 5519 SW Huntoon St
- 5808 SW 17th St
- 5460 SW 12th Terrace Unit 3
- 5446 SW 12th Terrace Unit 2
- 1736 SW Cheyenne Rd
- 5316 SW 15th Ct
- 5534 SW Village Dr
- 5501 SW 19th St
- 921 SW Woodbridge Ct
- 917 SW Grand Ct
- Lot 17 SW Balmoral Ln
- Lot 2 SW Balmoral Ln Unit and east 1/2 of Lot
- Lot 4 & .5 of 3 SW Balmoral Ln
- 0000C SW 22nd Terrace
- 0000B SW 22nd Terrace
- 0000A SW 22nd Terrace
- 0000 SW 22nd Terrace
- 1330 SW Burnett Rd
- 5419 SW 23rd St Unit 5421 SW 23rd St.
