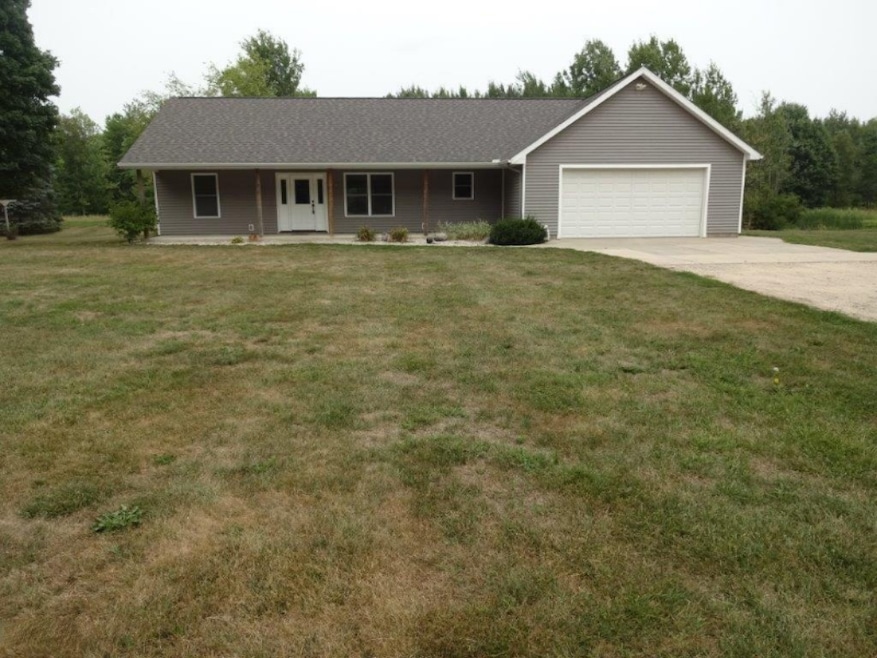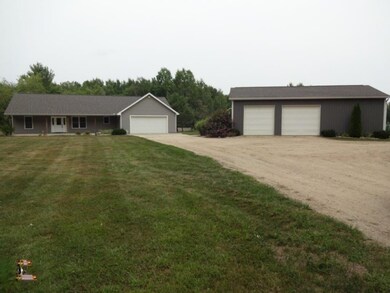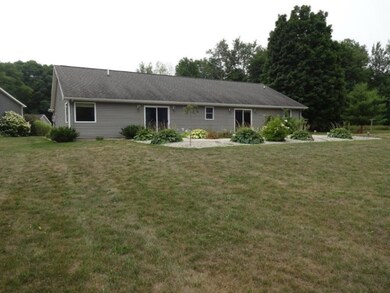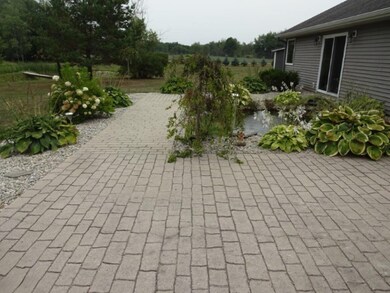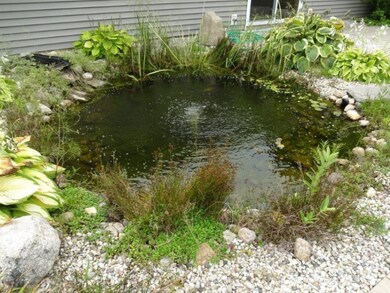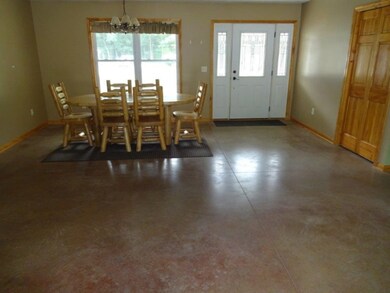
5825 W 24th St Fremont, MI 49412
Estimated Value: $290,000 - $466,000
Highlights
- 250 Feet of Waterfront
- Barn
- Recreation Room
- Pathfinder Elementary School Rated A-
- Home fronts a pond
- 2 Car Attached Garage
About This Home
As of December 2018What a beautiful, scenic home in the country. Only 5 minutes from the City of Fremont. One level ranch, 3 bedrooms, 2 bath home on 5 acres with attached garage, a detached garage that is used as a barn for chicken and two additional pole barns. The front yard and the backyard are really something special with rich landscapes, plants, a pond with a walk to center, and a playground for the kids as well. A property like this comes along very seldom and if you are interested please don't hesitate and call for your viewing.
Last Agent to Sell the Property
RE/MAX River Valley License #6506042725 Listed on: 10/22/2018

Last Buyer's Agent
Karen Matvichuk
RE/MAX Lakeshore License #6502347506

Home Details
Home Type
- Single Family
Est. Annual Taxes
- $2,707
Year Built
- Built in 2008
Lot Details
- 5 Acre Lot
- Lot Dimensions are 453 x 478
- Home fronts a pond
- 250 Feet of Waterfront
- Level Lot
Parking
- 2 Car Attached Garage
- Unpaved Driveway
Home Design
- Slab Foundation
- Composition Roof
- Vinyl Siding
Interior Spaces
- 1,717 Sq Ft Home
- 1-Story Property
- Family Room with Fireplace
- Living Room
- Dining Area
- Recreation Room
- Water Views
Kitchen
- Range
- Kitchen Island
Bedrooms and Bathrooms
- 3 Main Level Bedrooms
- 2 Full Bathrooms
Laundry
- Laundry on main level
- Dryer
- Washer
Farming
- Barn
Utilities
- Heating System Uses Wood
- Radiant Heating System
- Hot Water Heating System
- Well
- Water Softener is Owned
- Septic System
Ownership History
Purchase Details
Home Financials for this Owner
Home Financials are based on the most recent Mortgage that was taken out on this home.Purchase Details
Home Financials for this Owner
Home Financials are based on the most recent Mortgage that was taken out on this home.Purchase Details
Purchase Details
Similar Homes in Fremont, MI
Home Values in the Area
Average Home Value in this Area
Purchase History
| Date | Buyer | Sale Price | Title Company |
|---|---|---|---|
| Schultz Steven M | $233,000 | -- | |
| Schultz Steven M | $233,000 | -- | |
| Folkema Douglas J | $25,000 | -- | |
| Ackerman David | -- | -- |
Mortgage History
| Date | Status | Borrower | Loan Amount |
|---|---|---|---|
| Open | Schultz Steven M | $203,000 |
Property History
| Date | Event | Price | Change | Sq Ft Price |
|---|---|---|---|---|
| 12/03/2018 12/03/18 | Sold | $233,000 | -2.9% | $136 / Sq Ft |
| 10/25/2018 10/25/18 | Pending | -- | -- | -- |
| 10/22/2018 10/22/18 | For Sale | $239,900 | -- | $140 / Sq Ft |
Tax History Compared to Growth
Tax History
| Year | Tax Paid | Tax Assessment Tax Assessment Total Assessment is a certain percentage of the fair market value that is determined by local assessors to be the total taxable value of land and additions on the property. | Land | Improvement |
|---|---|---|---|---|
| 2024 | $12 | $152,000 | $0 | $0 |
| 2023 | $1,150 | $136,400 | $0 | $0 |
| 2022 | $3,331 | $118,700 | $0 | $0 |
| 2021 | $3,269 | $98,900 | $0 | $0 |
| 2020 | $3,169 | $92,300 | $0 | $0 |
| 2019 | $3,034 | $91,000 | $0 | $0 |
| 2018 | $2,615 | $88,700 | $0 | $0 |
| 2017 | $2,595 | $86,600 | $0 | $0 |
| 2016 | $2,337 | $85,500 | $0 | $0 |
| 2015 | -- | $76,200 | $0 | $0 |
| 2014 | -- | $75,600 | $0 | $0 |
Agents Affiliated with this Home
-
Dave Stout

Seller's Agent in 2018
Dave Stout
RE/MAX Michigan
(231) 924-9814
77 Total Sales
-

Buyer's Agent in 2018
Karen Matvichuk
RE/MAX Michigan
13 Total Sales
Map
Source: Southwestern Michigan Association of REALTORS®
MLS Number: 18041128
APN: 13-14-400-005
- 3710 Ramshorn Dr
- 3942 Harmon Dr
- 945 Valley Ave
- 841 N Weaver Ave
- 834 N Michigan St
- 206 W 44th St
- 4199 Highland Dr
- 428 Mary Ln
- 412 N Darling Ave
- 701 Knollcrest Ln
- 313 N Stewart Ave
- 351 E Cherry St
- 701 Peach Ln
- 445 E Cherry St
- 210 N Decker Ave
- 222 N Stone Rd
- 504 Country View Ln
- 1305 Pineview Ln
- 119 E Dayton St
- 887 Rex St
- 5825 W 24th St
- 5808 W 24th St
- 5836 W 24th St
- 6001 W 24th St
- 2424 S Osborn Ave
- 5675 W 24th St
- 2530 S Osborn Ave
- 2590 S Osborn Ave
- 2279 S Warner Ave
- 0 W 24th St Unit 11216909
- 8400 W 24th St
- 2767 W 24th St
- 0 W 24th St Unit PAR 7 3492026
- 7 W 24th St
- 0 W 24th St
- 6085 W 24th St
- 5805 W 24th St
- 2203 S Warner Ave
- 6062 Sandra St
- 6030 Sandra St
