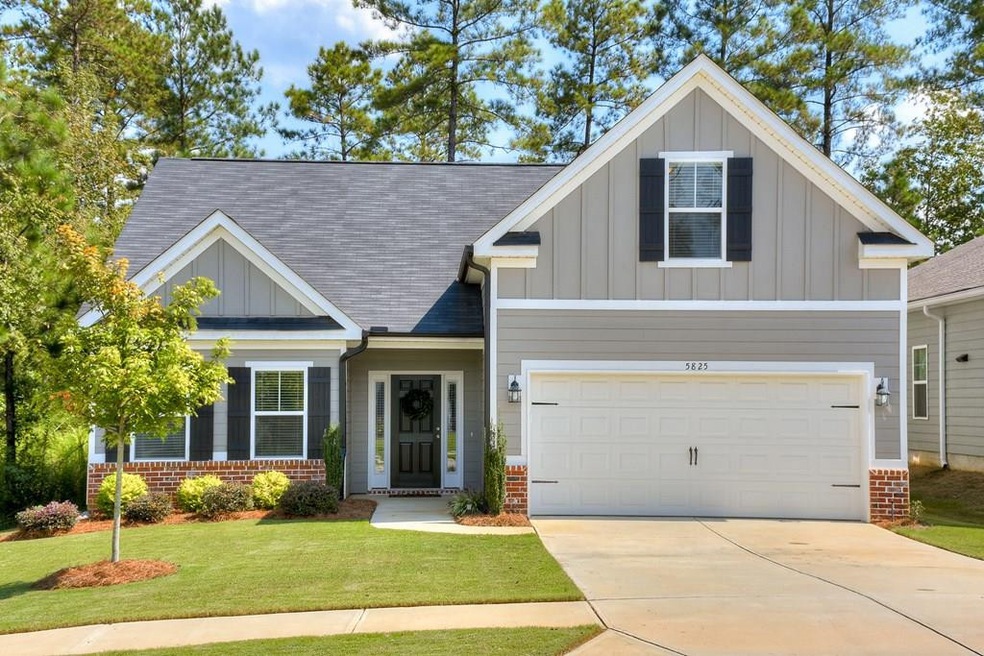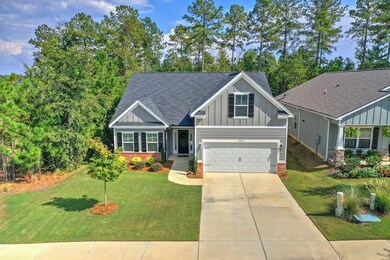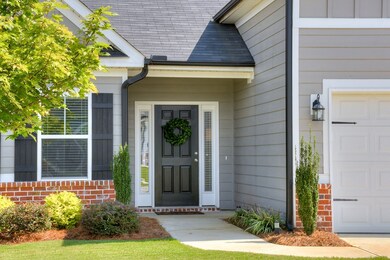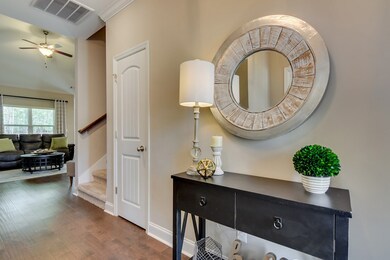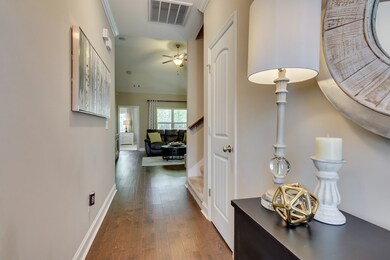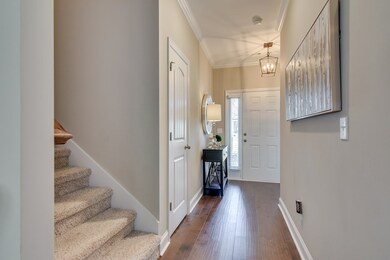
Highlights
- Wood Flooring
- Main Floor Primary Bedroom
- Community Pool
- Greenbrier Elementary School Rated A
- Great Room with Fireplace
- Covered patio or porch
About This Home
As of May 2021Welcome Home! This Beautiful property shows like a model! Why wait to build new when you can move right into this amazing home with many upgrades! Located in the heart of the highly sought after Greenbriar High School District and minutes away from shopping and downtown Evans, this home has it all - Gleaming hardwood floors, gorgeous white cabinets, granite countertops, coffered ceilings, surround sound (11 speakers inside/out), spa like master retreat, radiant barrier roof decking, professional landscaping and irrigation and much much more! This floor plan offers a large 4th bedroom/bonus room with it's own on-suite bath! The outdoor covered patio with built-in speakers and wired for cable is perfect for entertaining and has a great view to your private, fenced back yard. This home is a must see!
Last Agent to Sell the Property
Blanchard & Calhoun - Evans License #342956 Listed on: 09/30/2019

Home Details
Home Type
- Single Family
Est. Annual Taxes
- $3,476
Year Built
- Built in 2017
Lot Details
- Privacy Fence
- Fenced
- Landscaped
- Front and Back Yard Sprinklers
Home Design
- Brick Exterior Construction
- Slab Foundation
- Composition Roof
- HardiePlank Type
Interior Spaces
- 2,020 Sq Ft Home
- 1.5-Story Property
- Ceiling Fan
- Blinds
- Entrance Foyer
- Great Room with Fireplace
- Family Room
- Living Room
- Breakfast Room
- Dining Room
- Fire and Smoke Detector
Kitchen
- Eat-In Kitchen
- Built-In Gas Oven
- Electric Range
- Built-In Microwave
- Dishwasher
- Disposal
Flooring
- Wood
- Carpet
- Ceramic Tile
Bedrooms and Bathrooms
- 4 Bedrooms
- Primary Bedroom on Main
- Split Bedroom Floorplan
- Walk-In Closet
- 3 Full Bathrooms
- Garden Bath
Laundry
- Laundry Room
- Washer and Gas Dryer Hookup
Attic
- Attic Floors
- Pull Down Stairs to Attic
Parking
- Garage
- 2 Attached Carport Spaces
- Garage Door Opener
Outdoor Features
- Covered patio or porch
Schools
- Parkway Elementary School
- Greenbrier Middle School
- Greenbrier High School
Utilities
- Multiple cooling system units
- Forced Air Heating and Cooling System
- Heat Pump System
- Vented Exhaust Fan
- Water Heater
- Cable TV Available
Listing and Financial Details
- Tax Lot 132
- Assessor Parcel Number 059 423
Community Details
Overview
- Property has a Home Owners Association
- Whispering Pines Subdivision
Recreation
- Community Playground
- Community Pool
- Park
- Trails
Ownership History
Purchase Details
Home Financials for this Owner
Home Financials are based on the most recent Mortgage that was taken out on this home.Purchase Details
Home Financials for this Owner
Home Financials are based on the most recent Mortgage that was taken out on this home.Purchase Details
Home Financials for this Owner
Home Financials are based on the most recent Mortgage that was taken out on this home.Purchase Details
Home Financials for this Owner
Home Financials are based on the most recent Mortgage that was taken out on this home.Similar Homes in Evans, GA
Home Values in the Area
Average Home Value in this Area
Purchase History
| Date | Type | Sale Price | Title Company |
|---|---|---|---|
| Warranty Deed | $290,000 | -- | |
| Warranty Deed | $247,000 | -- | |
| Limited Warranty Deed | $240,045 | -- | |
| Warranty Deed | $46,500 | -- |
Mortgage History
| Date | Status | Loan Amount | Loan Type |
|---|---|---|---|
| Previous Owner | $247,966 | VA | |
| Previous Owner | $165,000 | Unknown |
Property History
| Date | Event | Price | Change | Sq Ft Price |
|---|---|---|---|---|
| 05/08/2021 05/08/21 | Off Market | $290,000 | -- | -- |
| 05/04/2021 05/04/21 | Sold | $290,000 | +1.8% | $147 / Sq Ft |
| 04/10/2021 04/10/21 | Pending | -- | -- | -- |
| 04/05/2021 04/05/21 | For Sale | $285,000 | 0.0% | $144 / Sq Ft |
| 04/02/2021 04/02/21 | Pending | -- | -- | -- |
| 03/22/2021 03/22/21 | For Sale | $285,000 | +15.4% | $144 / Sq Ft |
| 10/31/2019 10/31/19 | Sold | $247,000 | -1.2% | $122 / Sq Ft |
| 10/09/2019 10/09/19 | Pending | -- | -- | -- |
| 09/30/2019 09/30/19 | For Sale | $249,900 | +4.1% | $124 / Sq Ft |
| 09/13/2017 09/13/17 | Sold | $240,045 | 0.0% | $120 / Sq Ft |
| 05/09/2017 05/09/17 | For Sale | $240,025 | -- | $120 / Sq Ft |
| 03/23/2017 03/23/17 | Pending | -- | -- | -- |
Tax History Compared to Growth
Tax History
| Year | Tax Paid | Tax Assessment Tax Assessment Total Assessment is a certain percentage of the fair market value that is determined by local assessors to be the total taxable value of land and additions on the property. | Land | Improvement |
|---|---|---|---|---|
| 2024 | $3,476 | $138,759 | $28,304 | $110,455 |
| 2023 | $3,476 | $133,303 | $28,304 | $104,999 |
| 2022 | $2,997 | $115,031 | $27,204 | $87,827 |
| 2021 | $2,782 | $102,139 | $22,504 | $79,635 |
| 2020 | $2,703 | $97,194 | $22,304 | $74,890 |
| 2019 | $2,725 | $96,050 | $23,604 | $72,446 |
| 2018 | $2,572 | $90,241 | $21,204 | $69,037 |
| 2017 | $0 | $0 | $0 | $0 |
Agents Affiliated with this Home
-
Ahmad Hussaini

Seller's Agent in 2021
Ahmad Hussaini
Keller Williams Realty Augusta
(706) 836-9895
246 Total Sales
-

Buyer's Agent in 2021
Laura Dobbins
Blanchard & Calhoun - Evans
(706) 513-8988
-
Lisa Moss

Seller's Agent in 2019
Lisa Moss
Blanchard & Calhoun - Evans
(770) 880-5619
112 Total Sales
-
Brittany Hopkins

Seller's Agent in 2017
Brittany Hopkins
Meybohm
(706) 631-1983
353 Total Sales
-
Beau Hopkins
B
Seller Co-Listing Agent in 2017
Beau Hopkins
Meybohm
(706) 825-5842
150 Total Sales
-
C
Buyer's Agent in 2017
Claire Stone
Meybohm
(706) 729-5275
Map
Source: REALTORS® of Greater Augusta
MLS Number: 447197
APN: 059-423
- 5816 Whispering Pines Way
- 5818 Whispering Pines Way
- 205 Cardinal Ct
- 3090 Rosewood Dr
- 653 Tree Top Trail
- 1251 Honey Ln
- 2539 William Few Pkwy
- 1225 Honey Ln
- 1221 Honey Ln
- 1219 Honey Ln
- 3067 Rosewood Dr
- 5407 Kiokee Ridge Rd
- 427 Woodlawn St
- 0 Clanton Rd
- 3060 Rosewood Dr
- 840 Whitney Shoals Rd
- 839 Whitney Shoals Rd
- 214 Torrey Pine Trail
- 332 Bella Rose Dr
- 408 Woodlawn St
