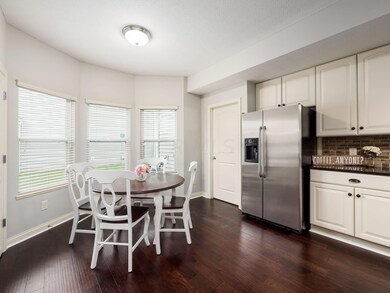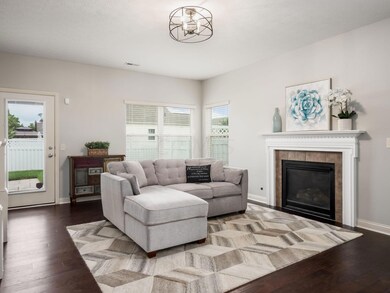
5826 Mcinnis Rd Dublin, OH 43016
Tuttle West NeighborhoodHighlights
- Whirlpool Bathtub
- Great Room
- 2 Car Attached Garage
- Loft
- Fenced Yard
- Patio
About This Home
As of September 2022Nestled in a quiet neighborhood with a park/greenspace right across from the huge covered front patio, this open concept home provides all the space you need! Hardwood flooring throughout the first floor, a cozy fireplace, and spacious great room flow nicely into the kitchen that features granite counters and stainless steel appliances. Working from home/hybrid? Take advantage of the first-floor office with available gigabit internet service! The owner's suite is a sanctuary with dual sinks, a jetted tub, and walk-in closet. Outside offers a great balance of your own private backyard space (6-foot privacy fence), a 2-car attached garage, plus community space that is maintained by the HOA. Close to Tuttle, downtown Hilliard, and Bridge Park, with a grocery store less than a mile away!
Last Agent to Sell the Property
Keller Williams Greater Cols License #2014003850 Listed on: 08/12/2022

Home Details
Home Type
- Single Family
Est. Annual Taxes
- $5,102
Year Built
- Built in 2009
Lot Details
- 5,227 Sq Ft Lot
- Fenced Yard
- Fenced
HOA Fees
- $59 Monthly HOA Fees
Parking
- 2 Car Attached Garage
Home Design
- Slab Foundation
- Vinyl Siding
Interior Spaces
- 2,200 Sq Ft Home
- 2-Story Property
- Gas Log Fireplace
- Insulated Windows
- Great Room
- Loft
- Bonus Room
- Carpet
- Laundry on main level
Kitchen
- Electric Range
- Microwave
- Dishwasher
Bedrooms and Bathrooms
- 3 Bedrooms
- Whirlpool Bathtub
Outdoor Features
- Patio
Utilities
- Forced Air Heating and Cooling System
- Heating System Uses Gas
- Electric Water Heater
Listing and Financial Details
- Assessor Parcel Number 010-282947
Community Details
Overview
- Association fees include lawn care, snow removal
- Association Phone (614) 539-7726
- Omni, Megan Luhrman HOA
- On-Site Maintenance
Recreation
- Park
- Snow Removal
Ownership History
Purchase Details
Home Financials for this Owner
Home Financials are based on the most recent Mortgage that was taken out on this home.Purchase Details
Home Financials for this Owner
Home Financials are based on the most recent Mortgage that was taken out on this home.Purchase Details
Home Financials for this Owner
Home Financials are based on the most recent Mortgage that was taken out on this home.Similar Homes in Dublin, OH
Home Values in the Area
Average Home Value in this Area
Purchase History
| Date | Type | Sale Price | Title Company |
|---|---|---|---|
| Warranty Deed | $410,000 | -- | |
| Warranty Deed | $235,200 | None Available | |
| Warranty Deed | $206,600 | Transohio |
Mortgage History
| Date | Status | Loan Amount | Loan Type |
|---|---|---|---|
| Open | $328,000 | New Conventional | |
| Previous Owner | $140,000 | Credit Line Revolving | |
| Previous Owner | $212,600 | New Conventional | |
| Previous Owner | $202,842 | Stand Alone Refi Refinance Of Original Loan | |
| Previous Owner | $223,392 | New Conventional | |
| Previous Owner | $202,842 | FHA |
Property History
| Date | Event | Price | Change | Sq Ft Price |
|---|---|---|---|---|
| 09/08/2022 09/08/22 | Sold | $410,000 | +6.5% | $186 / Sq Ft |
| 08/12/2022 08/12/22 | For Sale | $385,000 | +63.7% | $175 / Sq Ft |
| 06/13/2016 06/13/16 | Sold | $235,150 | +4.6% | $107 / Sq Ft |
| 05/14/2016 05/14/16 | Pending | -- | -- | -- |
| 04/22/2016 04/22/16 | For Sale | $224,900 | -- | $102 / Sq Ft |
Tax History Compared to Growth
Tax History
| Year | Tax Paid | Tax Assessment Tax Assessment Total Assessment is a certain percentage of the fair market value that is determined by local assessors to be the total taxable value of land and additions on the property. | Land | Improvement |
|---|---|---|---|---|
| 2024 | $5,382 | $119,920 | $29,410 | $90,510 |
| 2023 | $5,678 | $119,910 | $29,400 | $90,510 |
| 2022 | $5,094 | $91,180 | $19,710 | $71,470 |
| 2021 | $5,102 | $91,180 | $19,710 | $71,470 |
| 2020 | $5,035 | $91,180 | $19,710 | $71,470 |
| 2019 | $4,715 | $72,920 | $15,760 | $57,160 |
| 2018 | $4,607 | $72,920 | $15,760 | $57,160 |
| 2017 | $4,702 | $72,920 | $15,760 | $57,160 |
| 2016 | $4,937 | $70,290 | $18,590 | $51,700 |
| 2015 | $4,227 | $70,290 | $18,590 | $51,700 |
| 2014 | $4,237 | $70,290 | $18,590 | $51,700 |
| 2013 | $213 | $2,415 | $2,415 | $0 |
Agents Affiliated with this Home
-

Seller's Agent in 2022
Amy Balster
Keller Williams Greater Cols
(614) 286-5523
2 in this area
132 Total Sales
-

Seller Co-Listing Agent in 2022
Craig Balster
Keller Williams Greater Cols
(614) 599-1372
1 in this area
138 Total Sales
-

Buyer's Agent in 2022
Joy Barney
KW Classic Properties Realty
(614) 209-6622
1 in this area
68 Total Sales
-
S
Seller's Agent in 2016
Susan Christopher
Keller Williams Greater Cols
Map
Source: Columbus and Central Ohio Regional MLS
MLS Number: 222030307
APN: 010-282947
- 5614 Spring River Ave
- 5941 Meehan Rd
- 5804 Trail Creek Dr
- 5623 Holly River Ave
- 5571 Tumbling Creek Dr Unit 52
- 5731 Passage Creek Dr
- 5968 Haydens Crossing Blvd
- 6789 Rings Rd
- 5453 Spring River Ave
- 6001 Canyon Creek Dr Unit 303
- 6023 Canyon Creek Dr Unit 207
- 5466 Bull Creek Dr Unit 101
- 5346 Calypso Cascades Dr
- 5290 Berthold Pass Dr
- 5299 Cross River Falls Blvd
- 5551 Crystal Falls St
- 5598 Middle Falls St
- 5629 Middle Falls St
- 0 Hayden Run Rd Unit Lot 5 224032104
- 5192 Hayden Woods Ln






