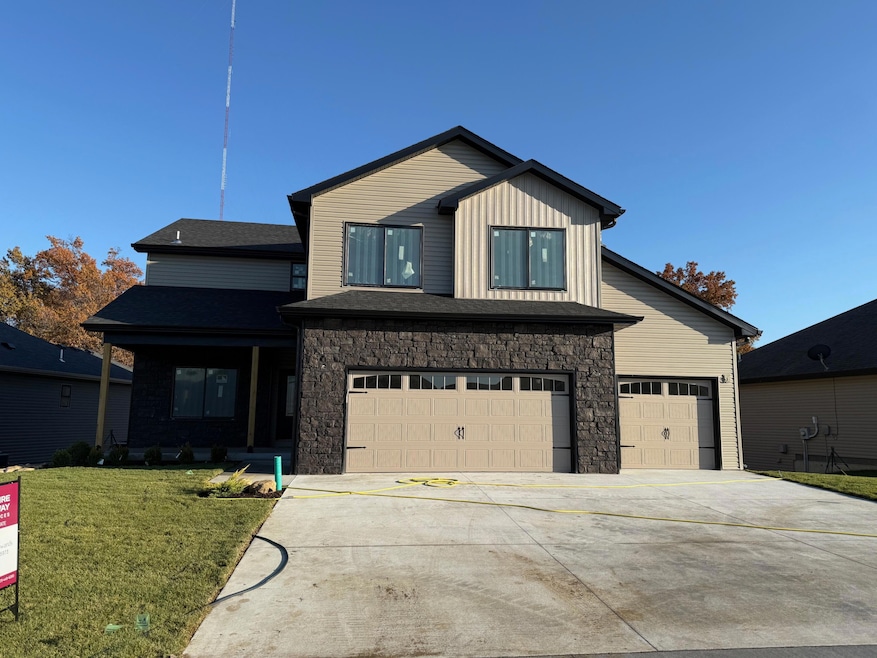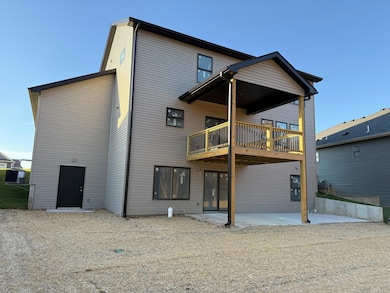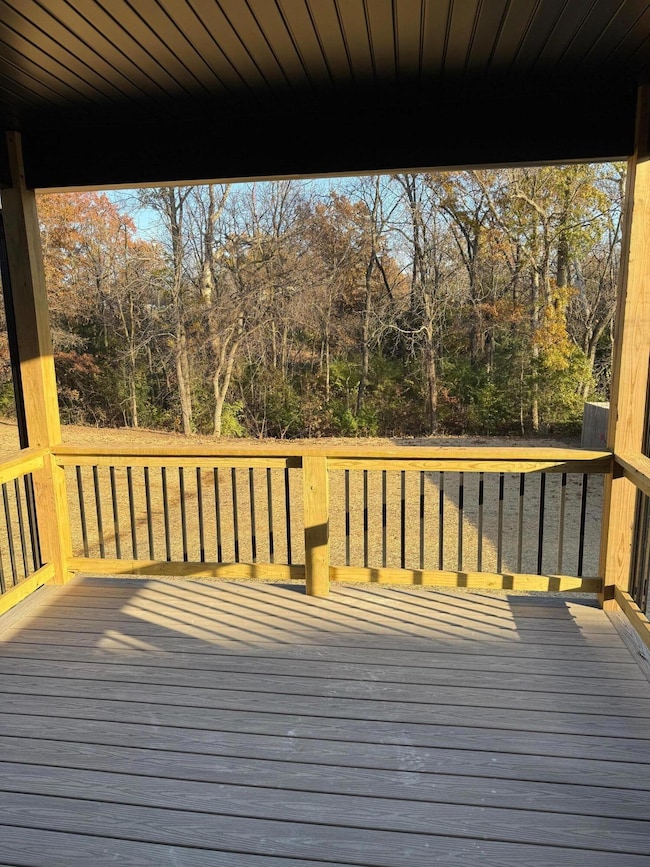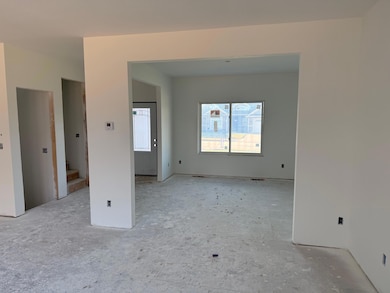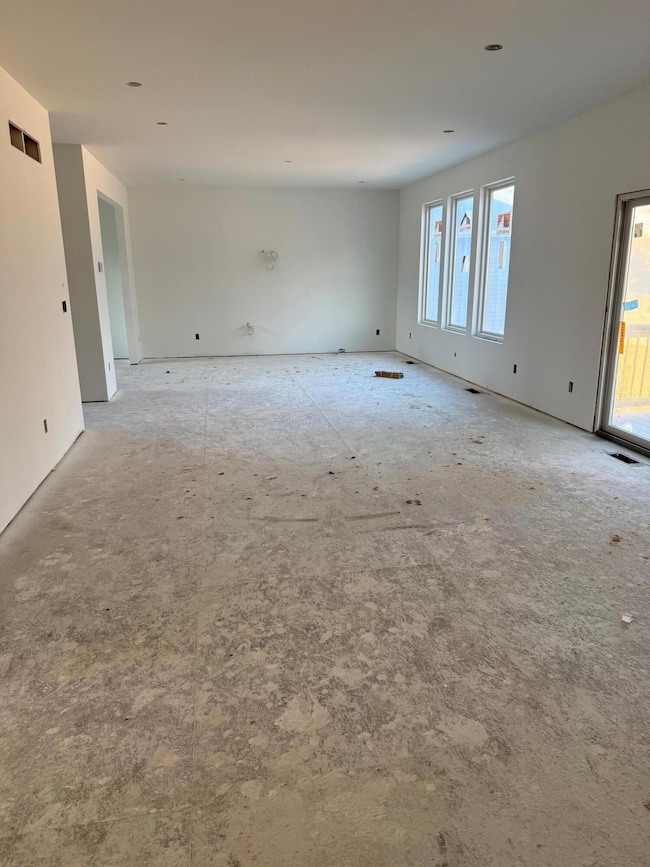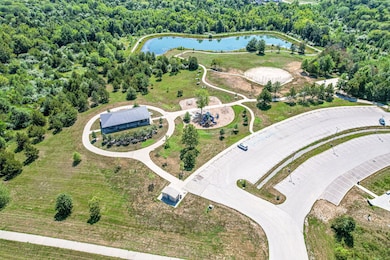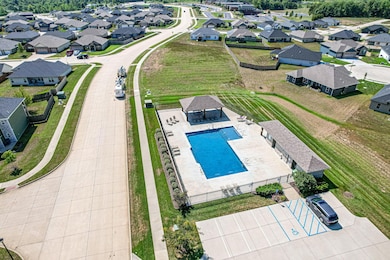
5826 Misty Springs Way Columbia, MO 65202
Estimated payment $2,768/month
Highlights
- Very Popular Property
- Wood Flooring
- Quartz Countertops
- Deck
- Combination Kitchen and Living
- Community Pool
About This Home
Discover exceptional living in Arbor Pointe's most unique offering! This impressive 5-bedroom, 3-bathroom two-story walkout sits on an extraordinarily deep lot with irrigation, providing rare space and privacy. The 3-car garage features direct access to a conditioned workshop - perfect for hobbies, fitness, or creative pursuits. Located in Columbia's premier family neighborhood with a 50-acre city-maintained park featuring scenic trails, community pool, and Alpha Hart Elementary School within walking distance. The walkout design maximizes natural light throughout while the expansive lot offers endless possibilities for outdoor living and future enhancements. Schedule your showing today!
Listing Agent
Berkshire Hathaway HomeServices | Vision Real Estate License #2021044638 Listed on: 11/14/2025

Home Details
Home Type
- Single Family
Est. Annual Taxes
- $154
Year Built
- Built in 2025
Lot Details
- Sprinkler System
HOA Fees
- $23 Monthly HOA Fees
Parking
- 3 Car Attached Garage
- Garage Door Opener
- Driveway
Home Design
- Concrete Foundation
- Poured Concrete
- Architectural Shingle Roof
- Stone Veneer
- Vinyl Construction Material
Interior Spaces
- 2-Story Property
- Paddle Fans
- Combination Kitchen and Living
- Formal Dining Room
- Walk-Out Basement
- Fire and Smoke Detector
Kitchen
- Gas Cooktop
- Microwave
- Dishwasher
- Kitchen Island
- Quartz Countertops
- Disposal
Flooring
- Wood
- Carpet
- Tile
Bedrooms and Bathrooms
- 5 Bedrooms
- Bathroom on Main Level
- Bathtub with Shower
Outdoor Features
- Deck
- Covered Patio or Porch
Schools
- Alpha Hart Lewis Elementary School
- Lange Middle School
- Battle High School
Utilities
- Central Air
- Heating System Uses Natural Gas
- High-Efficiency Furnace
Listing and Financial Details
- Assessor Parcel Number 1250300141530001
Community Details
Overview
- Built by Shannon James
- Arbor Pointe Subdivision
Recreation
- Community Pool
Map
Home Values in the Area
Average Home Value in this Area
Tax History
| Year | Tax Paid | Tax Assessment Tax Assessment Total Assessment is a certain percentage of the fair market value that is determined by local assessors to be the total taxable value of land and additions on the property. | Land | Improvement |
|---|---|---|---|---|
| 2025 | $149 | $2,280 | $2,280 | $0 |
| 2024 | $154 | $2,280 | $2,280 | $0 |
| 2023 | $153 | $2,280 | $2,280 | $0 |
| 2022 | $152 | $2,280 | $2,280 | $0 |
| 2021 | $153 | $2,280 | $2,280 | $0 |
| 2020 | $162 | $2,280 | $2,280 | $0 |
| 2019 | $162 | $2,280 | $2,280 | $0 |
| 2018 | $164 | $0 | $0 | $0 |
| 2017 | $162 | $2,280 | $2,280 | $0 |
| 2016 | $161 | $2,280 | $2,280 | $0 |
| 2015 | $39 | $600 | $600 | $0 |
| 2014 | $39 | $600 | $600 | $0 |
Property History
| Date | Event | Price | List to Sale | Price per Sq Ft |
|---|---|---|---|---|
| 11/14/2025 11/14/25 | For Sale | $518,500 | -- | $172 / Sq Ft |
Purchase History
| Date | Type | Sale Price | Title Company |
|---|---|---|---|
| Warranty Deed | -- | Boone Central Title |
Mortgage History
| Date | Status | Loan Amount | Loan Type |
|---|---|---|---|
| Open | $382,400 | Construction |
About the Listing Agent

Welcome, I'm Kyle Edwards, your trusted real estate professional. I have lived in Columbia, MO for the last 17 years and I look forward to utilizing that experience for you. As a dedicated member of the Berkshire Hathaway HomeServices | Vision Real Estate team, I'm here to guide you through every step of your real estate journey with knowledge, care, and enthusiasm. Let's make your housing dreams a reality!
Kyle's Other Listings
Source: Columbia Board of REALTORS®
MLS Number: 430908
APN: 12-503-00-14-153-00-01
- 5828 Misty Springs Way
- 5812 Misty Springs Way
- 5811 Misty Springs Way
- 3703 Chestnut Dr
- 5911 Misty Springs Way
- 3504 Delwood Dr
- 3703 Flatwater Dr
- 3509 Goldenwood Dr
- 3308 Gray Birch Dr
- 3412 Jagged Leaf Dr
- 5805 Harvest Leaf Dr
- 3408 Jagged Leaf Dr
- 3501 Napoli Dr
- 3305 Venice Dr
- 3409 Napoli Dr
- 3241 Napoli Dr
- 3301 Milan Dr
- LOT # 4 N Route B
- 3307 Naples Dr
- 3204 Ravello Dr
- 3401 Yellowwood Dr
- 3612 Greeley Dr Unit A
- 3612 Greeley Dr Unit B
- 4916 Brown Station Rd
- 4410 Brown Station Rd
- 3101 Jenne Hill Dr
- 1427 Bodie Dr
- 1410 Greensboro Dr
- 1407 Greensboro Dr
- 1413 Bodie Dr Unit 1415
- 5311 Currituck Ln
- 2924 Leeway Dr Unit D
- 2904 Leeway Dr Unit C
- 1415 Raleigh Dr Unit 1417
- 1417 Raleigh Dr
- 4809 Bullhead Ln
- 1507 Native Dancer Ct
- 6825 N Brown Station Dr Unit B
- 2910 Mexico Gravel Rd Unit B
- 2910 Mexico Gravel Rd Unit A
