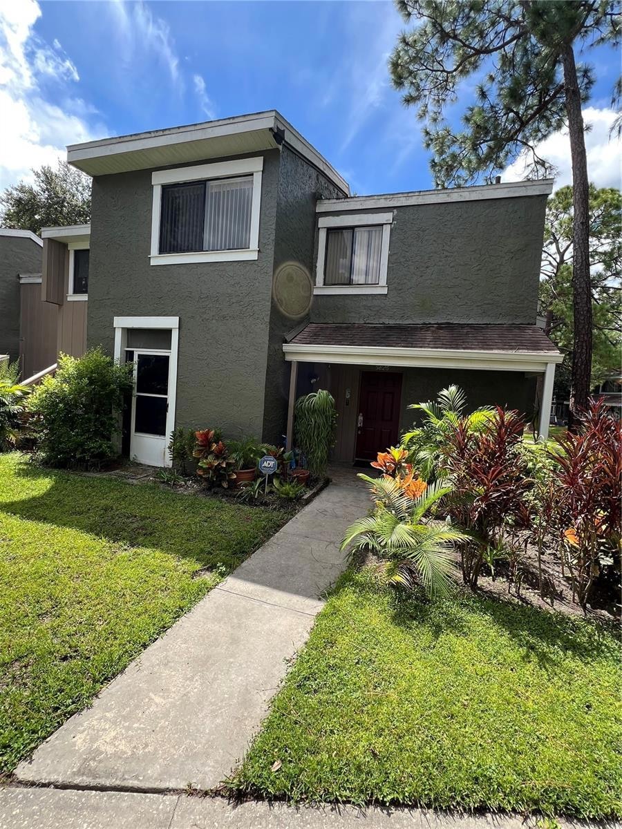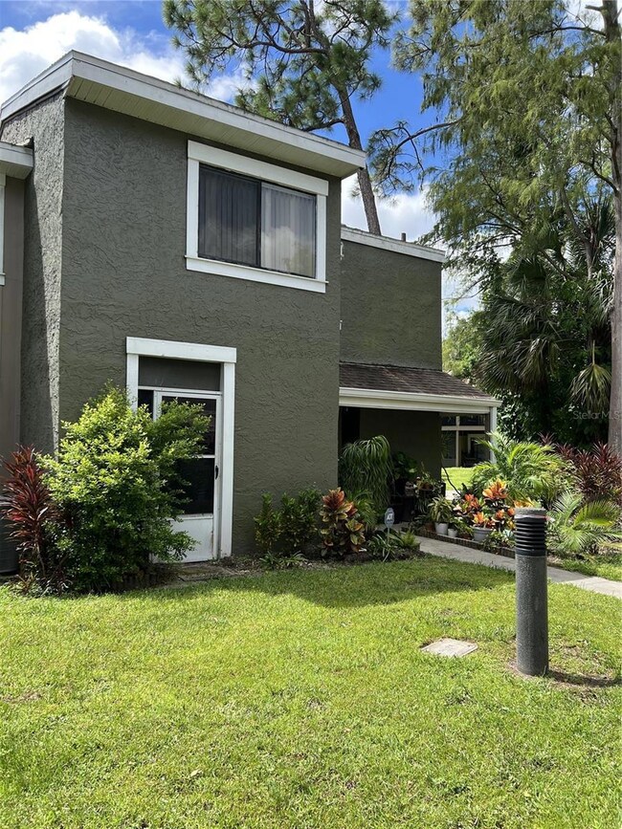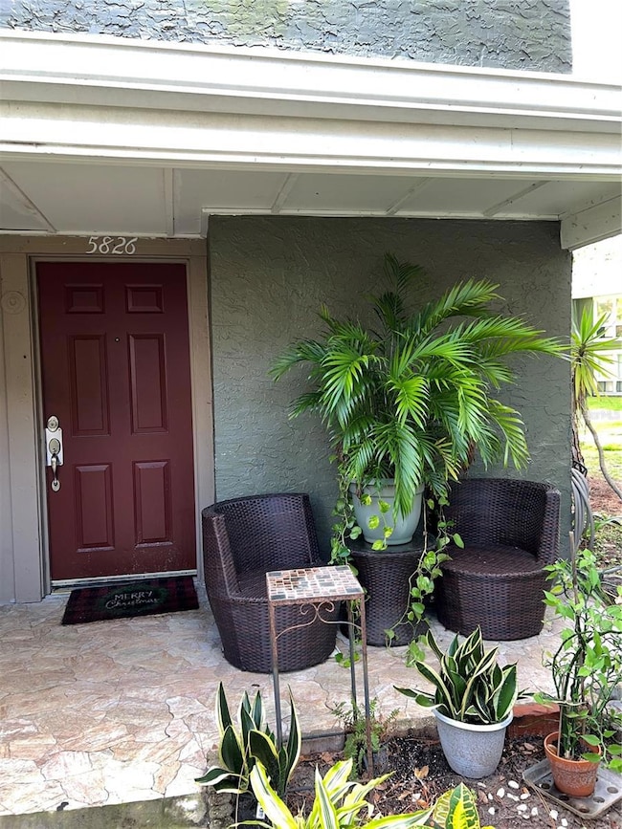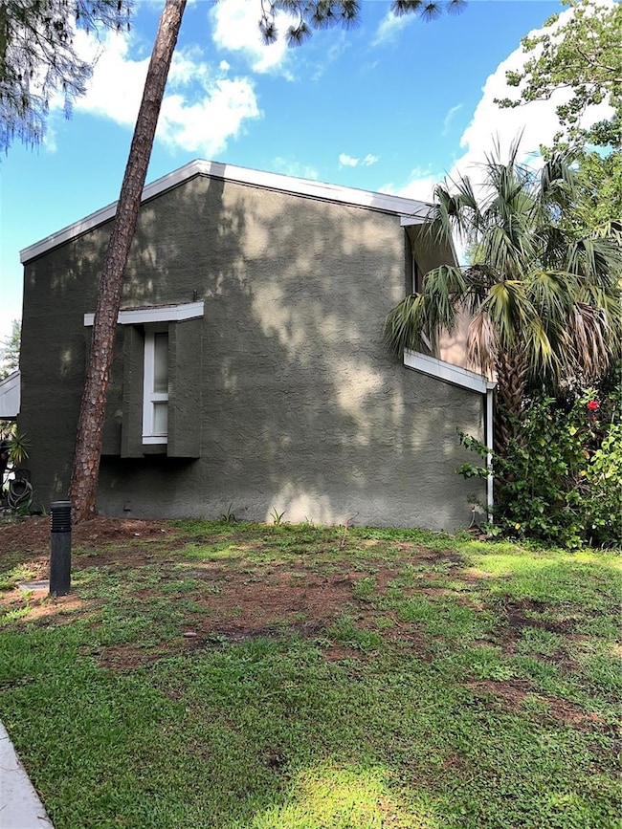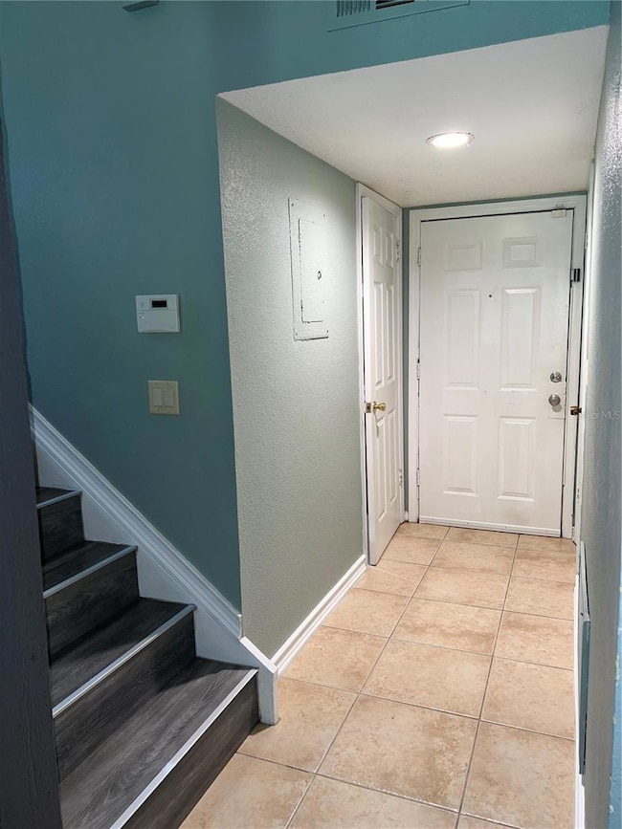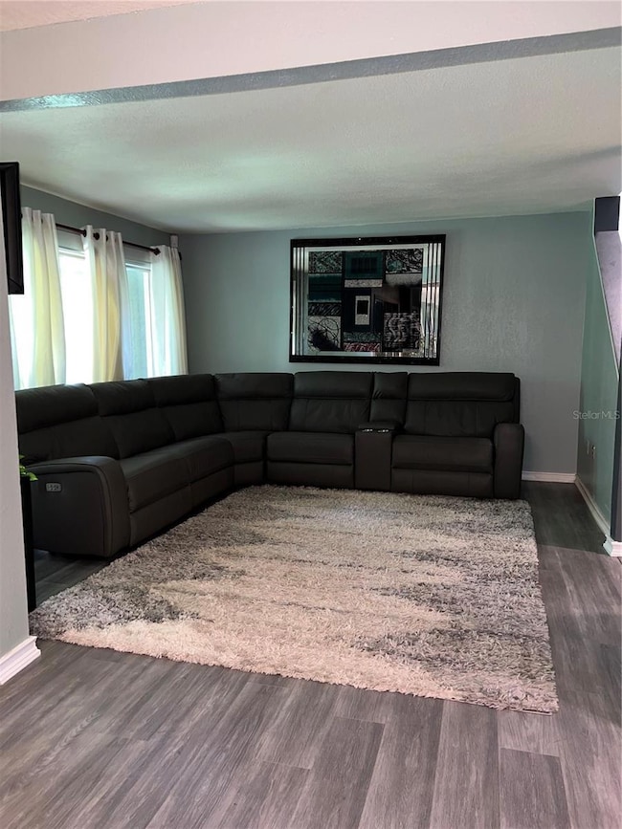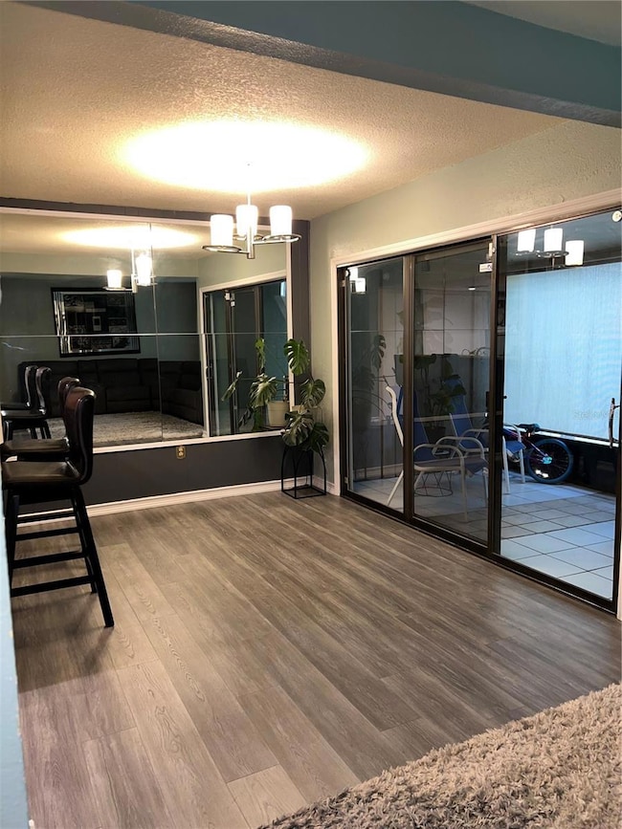5826 Peregrine Ave Unit F01 Orlando, FL 32819
Universal NeighborhoodEstimated payment $1,887/month
Highlights
- Access To Lake
- In Ground Spa
- Lake View
- Oak Trees
- Active Adult
- Open Floorplan
About This Home
Located minutes from Universal Studios in Orlando. This open and spacious two story end unit condo consists of three bedrooms and two and a half baths, combines comfort and convenience. Upon entering, you’re greeted by a spacious living and dining room combo. An open and sizable kitchen with a stainless steel refrigerator and dishwasher, wood cabinetry, and a breakfast bar for added convenience, perfect to create you home cooked meals. The proximity to Restaurants, shopping and major highways and nearby attractions make this condo an ideal haven for a modern, active lifestyle. More than enough storage space and newly updated Laminate floors through out the entire home. Additional updates include stylish light fixtures. This charming community features a pool, tennis court, clubhouse, playground, and walking trails. Conveniently located near major highways, world-class attractions, restaurants, and shopping, this home offers assigned parking space and ample guest parking on a quiet street. Discover the perfect combination of location, style, and comfort—schedule your private tour today!
Listing Agent
GOLD STAR REALTY & MANAGEMENT Brokerage Phone: 407-363-4827 License #3030731 Listed on: 06/01/2025
Property Details
Home Type
- Condominium
Est. Annual Taxes
- $651
Year Built
- Built in 1974
Lot Details
- End Unit
- North Facing Home
- Mature Landscaping
- Level Lot
- Oak Trees
HOA Fees
- $780 Monthly HOA Fees
Parking
- Assigned Parking
Property Views
- Lake
- Woods
Home Design
- Contemporary Architecture
- Entry on the 2nd floor
- Block Foundation
- Slab Foundation
- Frame Construction
- Shingle Roof
Interior Spaces
- 1,258 Sq Ft Home
- 2-Story Property
- Open Floorplan
- Crown Molding
- Sliding Doors
- Combination Dining and Living Room
- Security System Owned
Kitchen
- Eat-In Kitchen
- Range with Range Hood
- Microwave
- Dishwasher
- Stone Countertops
- Solid Wood Cabinet
- Disposal
Flooring
- Laminate
- Ceramic Tile
Bedrooms and Bathrooms
- 3 Bedrooms
- Primary Bedroom Upstairs
- Bathtub with Shower
- Shower Only
Laundry
- Laundry closet
- Dryer
- Washer
Pool
- In Ground Spa
- Gunite Pool
Outdoor Features
- Access To Lake
- Enclosed Patio or Porch
- Outdoor Storage
Utilities
- Central Heating and Cooling System
- Electric Water Heater
- High Speed Internet
- Cable TV Available
Listing and Financial Details
- Visit Down Payment Resource Website
- Legal Lot and Block 1 / 26
- Assessor Parcel Number 13-23-28-9358-26-001
Community Details
Overview
- Active Adult
- Association fees include pool, escrow reserves fund, ground maintenance, maintenance, recreational facilities
- Leland Management/ Elizabeth Cruz Association, Phone Number (407) 781-1405
- Visit Association Website
- Windhover Condo Subdivision
- Association Owns Recreation Facilities
- The community has rules related to deed restrictions
- Community Lake
Recreation
- Tennis Courts
- Community Pool
- Trails
Pet Policy
- Dogs and Cats Allowed
Additional Features
- Clubhouse
- Fire and Smoke Detector
Map
Home Values in the Area
Average Home Value in this Area
Property History
| Date | Event | Price | List to Sale | Price per Sq Ft |
|---|---|---|---|---|
| 06/01/2025 06/01/25 | For Sale | $199,900 | -- | $159 / Sq Ft |
Source: Stellar MLS
MLS Number: S5127977
- 5234 Eaglesmere Dr Unit D04
- 5850 Peregrine Ave Unit 10
- 5929 Windhover Dr Unit A02
- 5957 Windhover Dr Unit C03
- 5089 Eaglesmere Dr Unit D09
- 6033 Windhover Dr Unit D04
- 5071 Eaglesmere Dr Unit C01
- 6114 Peregrine Ave Unit D03
- 6073 Windhover Dr Unit C04
- 6172 Peregrine Ave
- 6124 Peregrine Ave Unit D06
- 6267 Sandcrest Cir
- 6516 Moonshell Ct
- 5467 Vineland Rd Unit 6111
- 5467 Vineland Rd Unit 6308
- 5471 Vineland Rd Unit 7202
- 5459 Vineland Rd Unit 4111
- 5459 Vineland Rd Unit 4312
- 5459 Vineland Rd Unit 4-310
- 5459 Vineland Rd Unit 4208
- 5838 Peregrine Ave Unit E03
- 5771 Peregrine Ave Unit A01
- 5230 Eastwinds Dr
- 5053 Eaglesmere Dr
- 5051 Ernst Ct
- 5610 Vineland Rd
- 6350 Vineland Rd
- 5467 Vineland Rd Unit 6308
- 5467 Vineland Rd Unit 6210
- 5463 Vineland Rd Unit 5306
- 6025 Oakshadow St
- 5471 Vineland Rd Unit 7310
- 5459 Vineland Rd Unit 4208
- 5459 Vineland Rd Unit 4-310
- 5459 Vineland Rd Unit 4307
- 5455 Vineland Rd Unit 3106
- 5620 Major Blvd
- 5451 Vineland Rd Unit 2210
- 5451 Vineland Rd Unit 2309
- 5483 Vineland Rd Unit 10309
