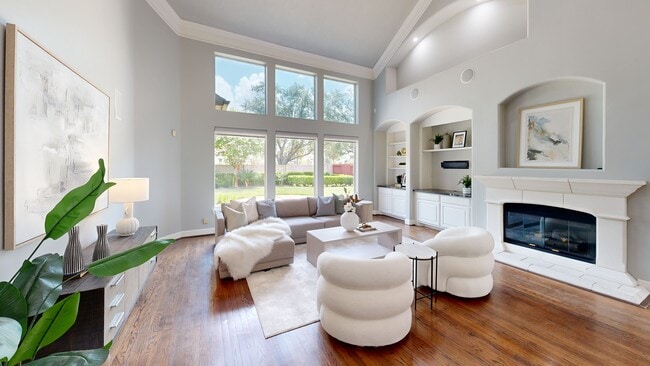
5826 Santa fe Springs Dr Houston, TX 77041
Addicks - Park Ten (Bear Creek) NeighborhoodHighlights
- Fitness Center
- Tennis Courts
- Clubhouse
- Cypress Ridge High School Rated A-
- Home Theater
- Deck
About This Home
Modern updates with timeless elegance. You're greeted by stunning matte marble flooring, soaring ceilings, refined millwork, and updated lighting that sets the tone for a sophisticated yet comfortable home. The layout is ideal for entertaining, offering a formal dining room, double-height family room with fireplace, and large updated kitchen featuring dramatic marble countertops, a sleek waterfall island, and SS appliances including a built-in refrigerator. The first-floor primary suite includes a sitting area and a luxurious spa-inspired bath with rich marble finishes, a freestanding tub, dual vanities, and a spacious walk-in closet connecting to the laundry room. Upstairs offers a generously sized gameroom, spacious bedrooms with new carpet, updated bathrooms with quartzite. The third garage is climate-controlled, perfect for a gym or man cave. Speakers throughout, multiple patios, and a private backyard. Buses are available to Awty, British, and Village International Schools.
Listing Agent
Compass RE Texas, LLC - Memorial Brokerage Phone: 832-795-2246 License #0606790 Listed on: 08/09/2025

Home Details
Home Type
- Single Family
Est. Annual Taxes
- $11,472
Year Built
- Built in 2001
Lot Details
- 0.26 Acre Lot
- West Facing Home
- Back Yard Fenced
- Sprinkler System
Parking
- 3 Car Attached Garage
Home Design
- Traditional Architecture
Interior Spaces
- 4,760 Sq Ft Home
- 2-Story Property
- Wired For Sound
- High Ceiling
- Gas Log Fireplace
- Formal Entry
- Family Room Off Kitchen
- Living Room
- Breakfast Room
- Dining Room
- Home Theater
- Home Office
- Game Room
- Utility Room
- Washer Hookup
- Fire and Smoke Detector
Kitchen
- Breakfast Bar
- Walk-In Pantry
- Microwave
- Dishwasher
- Kitchen Island
- Disposal
Flooring
- Engineered Wood
- Carpet
- Tile
Bedrooms and Bathrooms
- 4 Bedrooms
- En-Suite Primary Bedroom
- Double Vanity
- Single Vanity
- Separate Shower
Eco-Friendly Details
- Energy-Efficient Thermostat
Outdoor Features
- Tennis Courts
- Deck
- Patio
Schools
- Kirk Elementary School
- Truitt Middle School
- Cypress Ridge High School
Utilities
- Central Heating and Cooling System
- Heating System Uses Gas
- Programmable Thermostat
- Municipal Trash
Listing and Financial Details
- Property Available on 8/9/25
- Long Term Lease
Community Details
Overview
- Front Yard Maintenance
- Lakes On Eldridge North Subdivision
Amenities
- Clubhouse
- Meeting Room
- Party Room
Recreation
- Tennis Courts
- Community Playground
- Fitness Center
- Community Pool
- Trails
Pet Policy
- Call for details about the types of pets allowed
- Pet Deposit Required
Security
- Security Service
- Controlled Access
Map
About the Listing Agent

Michelle Hinton has been a consistent top producer throughout her decade-long career in real estate. By navigating each transaction with integrity, finesse and an impeccable diligence, Hinton is adept at ensuring a smooth and seamless transaction. She works alongside her husband, Rick, and employs a small team of industry experts to ensure a top-notch client experience.
In addition to maintaining a 5-star rating on HAR, Hinton is ranked as one of HAR’s top producing listing agents. She
Michelle's Other Listings
Source: Houston Association of REALTORS®
MLS Number: 63251611
APN: 1203380030007
- 12223 Vista Bay Ln
- 12042 Bolero Point Ln
- 5726 Ballina Canyon Ln
- 5814 Ballina Canyon Ln
- 12131 Cielio Bay Ln
- 12414 Calico Falls Ln
- 5603 Ballina Canyon Ln
- 12031 Arroyo Verde Ln
- 5614 Ivory Mist Ln
- 5319 Green Cove Bend Ln
- 12210 Pebble Meadows
- 12406 Sonata Canyon Ln
- 12410 Sonata Canyon Ln
- 5602 Island Breeze Dr
- 6030 Ballina Canyon Ln
- 6114 Sonora Canyon Cir
- 6214 Laguna Del Rey Dr
- 5403 Indian Shores Ln
- 6210 Cibola Park Ln
- 12731 Melvern Ct
- 12207 Salmon Creek
- 5814 Ballina Canyon Ln
- 12414 Calico Falls Ln
- 5715 Sapphire Vista Ln
- 12128 Arroyo Verde Ln
- 12406 Santiago Cove Ln
- 12411 Santiago Cove Ln
- 12419 Acacia Arbor Ln
- 5510 Cherry Creek Bend Ct
- 5322 Pebble Way Ln
- 12431 Rosa Ridge Ln
- 13030 Mossy Ridge Cove
- 12030 Indigo Cove Ln
- 12503 Rosewood Way Ln
- 6219 Fox Wind Ct
- 6506 Monte Bello Ridge Ln
- 5815 Henniker Dr
- 5523 Fragrant Cloud Ct
- 5723 White Mills Dr
- 5522 Honor Dr





