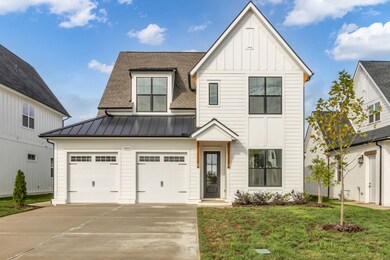5826 Willoughby Way Murfreesboro, TN 37129
Estimated payment $4,118/month
Highlights
- Fitness Center
- Open Floorplan
- Family Room with Fireplace
- Brown's Chapel Elementary School Rated A-
- Clubhouse
- Vaulted Ceiling
About This Home
ONE OF THE LAST ,AFFORDABLE,SINGLE FAMILY HOMES in the Sanctuary Section of Shelton Square! The stunning Piper home features 10’ ceilings and a dramatic 12’ vaulted ceiling in the living room and kitchen, plus 8’ doors for a grand feel throughout. The first-floor owner’s suite offers a luxurious soaking tub, walk-in shower, and spacious closet. A private guest suite on the main level includes a full en-suite bath and walk-in closet. The open-concept great room and dining area are perfect for entertaining. Upstairs, enjoy a versatile bonus room—ideal for a home office—plus two generously sized guest bedrooms with large closets. Relax outdoors on the screened-in porch with a gas fireplace. HOA includes lawn care. Sidewalks connect you to walking trails, clubhouse, pool, and fitness center. Minutes to Publix, shopping, and dining on Veterans Pkwy! DISCLAIMER: Monthly incentive has been used towards purchase price.
Listing Agent
Onward Real Estate Brokerage Phone: 6155879007 License #345489 Listed on: 10/24/2025

Open House Schedule
-
Friday, October 31, 202512:00 to 2:00 pm10/31/2025 12:00:00 PM +00:0010/31/2025 2:00:00 PM +00:00Add to Calendar
-
Sunday, November 02, 20251:00 to 4:00 pm11/2/2025 1:00:00 PM +00:0011/2/2025 4:00:00 PM +00:00Add to Calendar
Home Details
Home Type
- Single Family
Est. Annual Taxes
- $3,800
Year Built
- Built in 2025
HOA Fees
- $130 Monthly HOA Fees
Parking
- 2 Car Attached Garage
- Front Facing Garage
- Garage Door Opener
Home Design
- Asphalt Roof
- Hardboard
Interior Spaces
- 3,079 Sq Ft Home
- Property has 2 Levels
- Open Floorplan
- Built-In Features
- Vaulted Ceiling
- Ceiling Fan
- Gas Fireplace
- Family Room with Fireplace
- 2 Fireplaces
- Great Room with Fireplace
- Screened Porch
- Interior Storage Closet
- Washer and Electric Dryer Hookup
Kitchen
- Gas Oven
- Gas Range
- Microwave
- Dishwasher
- Stainless Steel Appliances
- Smart Appliances
- ENERGY STAR Qualified Appliances
- Kitchen Island
- Disposal
Flooring
- Carpet
- Laminate
- Tile
Bedrooms and Bathrooms
- 4 Bedrooms | 2 Main Level Bedrooms
- Walk-In Closet
- Soaking Tub
Home Security
- Home Security System
- Smart Thermostat
- Carbon Monoxide Detectors
- Fire and Smoke Detector
Eco-Friendly Details
- Air Purifier
- Smart Irrigation
Outdoor Features
- Patio
Schools
- Brown's Chapel Elementary School
- Blackman Middle School
- Blackman High School
Utilities
- Air Filtration System
- Cooling System Powered By Gas
- Central Heating and Cooling System
- Two Heating Systems
- Floor Furnace
- Heating System Uses Natural Gas
- Heat Pump System
- Underground Utilities
Listing and Financial Details
- Property Available on 7/15/25
- Tax Lot 554
Community Details
Overview
- $250 One-Time Secondary Association Fee
- Association fees include maintenance structure, ground maintenance, recreation facilities
- Shelton Square Sec 8 Subdivision
Amenities
- Clubhouse
Recreation
- Community Playground
- Fitness Center
- Community Pool
- Dog Park
- Trails
Map
Home Values in the Area
Average Home Value in this Area
Tax History
| Year | Tax Paid | Tax Assessment Tax Assessment Total Assessment is a certain percentage of the fair market value that is determined by local assessors to be the total taxable value of land and additions on the property. | Land | Improvement |
|---|---|---|---|---|
| 2025 | $601 | $21,250 | $21,250 | $0 |
| 2024 | $601 | $21,250 | $21,250 | $0 |
Property History
| Date | Event | Price | List to Sale | Price per Sq Ft |
|---|---|---|---|---|
| 06/23/2025 06/23/25 | For Sale | $719,990 | -- | -- |
Source: Realtracs
MLS Number: 3033069
APN: 078C-F-018.00-000
- 5738 Lennis Ln
- 5818 Willoughby Way
- 5900 Willoughby Way
- 5743 Sagebrush Dr
- 5747 Sagebrush Dr
- 5731 Sagebrush Dr
- 5802 Willoughby Way
- Grace Plan at Shelton Square
- 5762 Willoughby Way
- Piper Plan at Shelton Square
- 2815 Chaudoin Ct Plan at Shelton Square
- 2826 Chaudoin Ct Plan at Shelton Square
- The Arrington Plan at Shelton Square
- The Waverly Plan at Shelton Square
- The Jamestown Plan at Shelton Square
- The Bristol Plan at Shelton Square
- The Brunswick Plan at Shelton Square
- 3223 Hopetown Way
- 3222 Hopetown Way
- 5416 Bridgemore Blvd
- 5619 Willoughby Way
- 5545 Heirloom Dr
- 1728 Lannister Ave
- 4236 Princeton Oaks Ln
- 1731 Frodo Way
- 4324 Pender Ct
- 2616 Apostle Ln
- 2732 Elijah Dr
- 5156 Cicada Cir
- 2612 Fran Dr
- 1521 Barnsley Dr
- 2722 Apostle Ln
- 4706 Chelanie Cir
- 2726 Apostle Ln
- 4827 Octavia St
- 1410 Dublin Ct
- 4852 Nina Marie Ave
- 1344 St Ives Ct
- 4817 Laura Jeanne Blvd
- 5010 Boyd Dr






