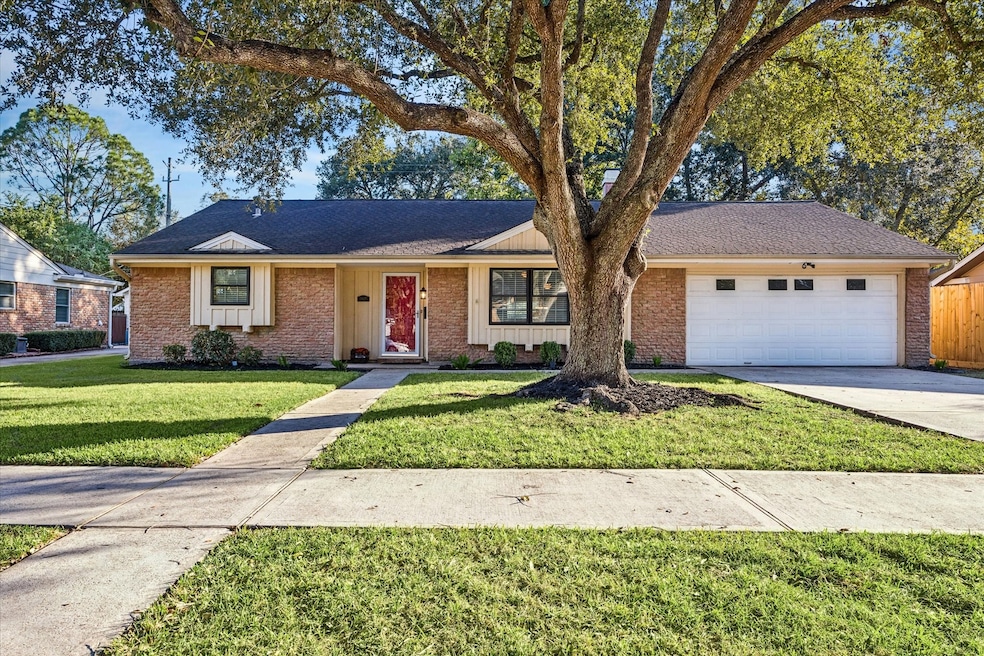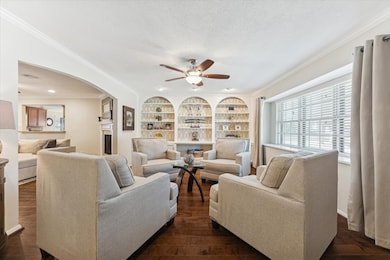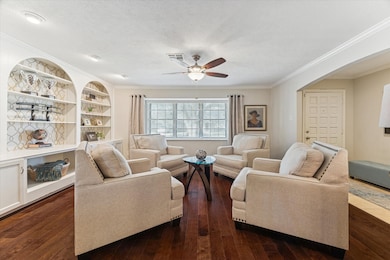5827 Burlinghall Dr Houston, TX 77035
Westbury NeighborhoodEstimated payment $3,078/month
Highlights
- Tennis Courts
- Traditional Architecture
- Community Pool
- Deck
- Engineered Wood Flooring
- Home Office
About This Home
Step into the charm of Westbury! This beautifully maintained 1.5-story home blends 1960s character with modern comfort and style. Recent AC (2023) and leveled foundation (w/warranty) provide peace of mind. Gorgeous travertine and engineered wood floors flow through two open living areas perfect for entertaining! Kitchen impresses with granite counters, breakfast bar & stainless appliances. Designer touches include chic wall coverings, floating shelves and elegant built-ins. The primary suite offers an oversized shower w/ seamless glass door, double sinks, and travertine floors. Upstairs flex room doubles as a 4th bedroom, game room, or office. Outside, enjoy a private patio and shady backyard plus a spacious 304-sf detached utility shed with bathroom, split A/C & generous storage - ideal as a gym, workshop or game room. Imagine the possibilities! Close to top-rated schools, Willow Waterhole Park & new Dr. Shannon Walker Library. Easy access to 610, US69, BW8 & US90 for commuters.
Open House Schedule
-
Sunday, November 16, 20251:00 to 3:00 pm11/16/2025 1:00:00 PM +00:0011/16/2025 3:00:00 PM +00:00Add to Calendar
Home Details
Home Type
- Single Family
Est. Annual Taxes
- $9,046
Year Built
- Built in 1960
Lot Details
- 8,400 Sq Ft Lot
- North Facing Home
- Back Yard Fenced
HOA Fees
- $32 Monthly HOA Fees
Parking
- 2 Car Attached Garage
- Garage Door Opener
- Driveway
- Additional Parking
Home Design
- Traditional Architecture
- Brick Exterior Construction
- Slab Foundation
- Composition Roof
- Wood Siding
- Radiant Barrier
Interior Spaces
- 2,368 Sq Ft Home
- 1.5-Story Property
- Crown Molding
- Ceiling Fan
- Gas Log Fireplace
- Formal Entry
- Family Room Off Kitchen
- Living Room
- Breakfast Room
- Dining Room
- Home Office
- Utility Room
- Washer and Electric Dryer Hookup
Kitchen
- Breakfast Bar
- Electric Oven
- Electric Range
- Free-Standing Range
- Microwave
- Dishwasher
- Disposal
Flooring
- Engineered Wood
- Carpet
- Travertine
Bedrooms and Bathrooms
- 4 Bedrooms
- 2 Full Bathrooms
- Double Vanity
- Single Vanity
- Bathtub with Shower
Home Security
- Security System Owned
- Hurricane or Storm Shutters
- Fire and Smoke Detector
Eco-Friendly Details
- Energy-Efficient Thermostat
Outdoor Features
- Tennis Courts
- Deck
- Patio
- Shed
Schools
- Anderson Elementary School
- Fondren Middle School
- Westbury High School
Utilities
- Central Heating and Cooling System
- Heating System Uses Gas
- Programmable Thermostat
Community Details
Overview
- Westbury Civic Club Association, Phone Number (713) 723-5437
- Westbury Sec 03 Subdivision
Recreation
- Community Pool
Security
- Security Guard
Map
Home Values in the Area
Average Home Value in this Area
Tax History
| Year | Tax Paid | Tax Assessment Tax Assessment Total Assessment is a certain percentage of the fair market value that is determined by local assessors to be the total taxable value of land and additions on the property. | Land | Improvement |
|---|---|---|---|---|
| 2025 | $6,197 | $412,632 | $117,600 | $295,032 |
| 2024 | $6,197 | $421,386 | $117,600 | $303,786 |
| 2023 | $6,197 | $437,826 | $117,600 | $320,226 |
| 2022 | $8,704 | $386,824 | $117,600 | $269,224 |
| 2021 | $8,011 | $343,731 | $117,600 | $226,131 |
| 2020 | $8,258 | $327,500 | $117,600 | $209,900 |
| 2019 | $9,540 | $362,690 | $117,600 | $245,090 |
| 2018 | $7,040 | $360,861 | $117,600 | $243,261 |
| 2017 | $9,485 | $360,861 | $117,600 | $243,261 |
| 2016 | $9,485 | $360,861 | $117,600 | $243,261 |
| 2015 | $7,763 | $360,861 | $117,600 | $243,261 |
| 2014 | $7,763 | $301,989 | $100,800 | $201,189 |
Property History
| Date | Event | Price | List to Sale | Price per Sq Ft |
|---|---|---|---|---|
| 11/05/2025 11/05/25 | For Sale | $435,000 | -- | $184 / Sq Ft |
Purchase History
| Date | Type | Sale Price | Title Company |
|---|---|---|---|
| Vendors Lien | -- | None Available | |
| Vendors Lien | -- | None Available |
Mortgage History
| Date | Status | Loan Amount | Loan Type |
|---|---|---|---|
| Open | $300,700 | New Conventional | |
| Previous Owner | $210,000 | Purchase Money Mortgage |
Source: Houston Association of REALTORS®
MLS Number: 82014609
APN: 0860310000002
- 11618 Hillcroft St
- 5830 Cartagena St
- 11427 Hillcroft Ave
- 11419 Hillcroft St
- 5706 Capello Dr
- 5719 Cerritos Dr
- 5702 Capello Dr
- 5907 Beaudry Dr
- 5842 Ludington Dr
- 5838 Ludington Dr
- 5830 Ludington Dr
- 5918 Lattimer Dr
- 11510 Mullins Dr
- 5743 Ludington Dr
- 11419 Landsdowne Dr
- 5634 Cerritos Dr
- 5638 Warm Springs Rd
- 6026 Mcknight St
- 6035 Cartagena St
- 6031 Mcknight St
- 11610 Hillcroft Ave
- 11427 Hillcroft Ave
- 11714 Hillcroft St Unit ID1019510P
- 5811 Mcknight St
- 5746 Cartagena St
- 5730 Cartagena St
- 11806 Hillcroft Ave
- 5907 Warm Springs Rd Unit ID1019555P
- 5650 Ludington Dr
- 5959 Beaudry Dr
- 5810 W Bellfort Ave Unit B
- 5810 W Bellfort Ave Unit Efficiency
- 5807 Duxbury St
- 5910 Dawnridge Dr
- 5611 Arboles Dr
- 6026 Mcknight St
- 6035 Cartagena St
- 5519 Burlinghall Dr
- 6031 Cerritos Dr
- 5830 Effingham Dr







