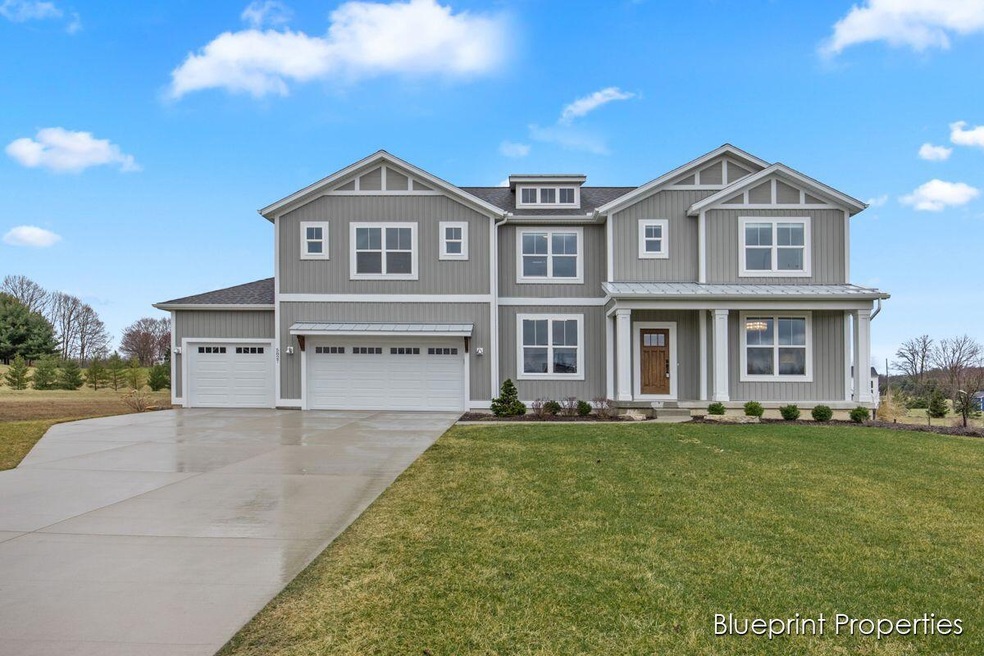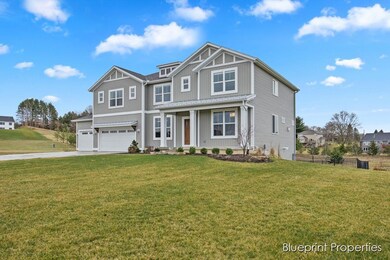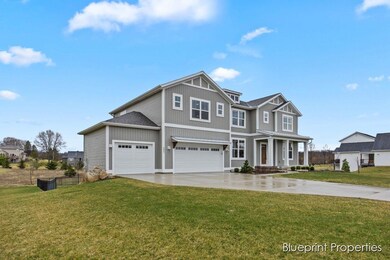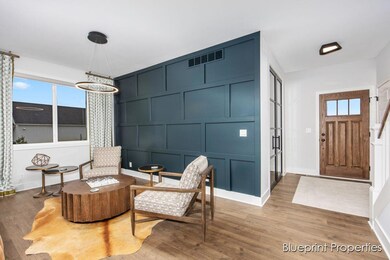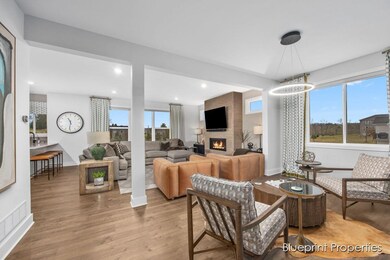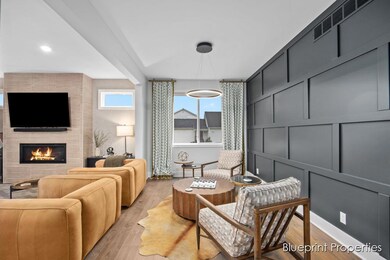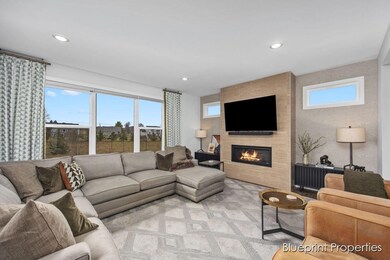
5827 Golden View Ct Grand Rapids, MI 49512
Cascade Township NeighborhoodHighlights
- Deck
- Traditional Architecture
- 3 Car Attached Garage
- Dutton Elementary School Rated A
- Porch
- Humidifier
About This Home
As of June 2024Welcome to your dream home in Cascade Township! This stunning four-bedroom, two-and-a-half-bathroom residence, built in 2022, offers over 3200 finished square feet of modern luxury living. Situated on a spacious 1.8-acre lot, this home boasts a flexible layout with an unfinished walkout basement, presenting endless opportunities for customization and expansion.
Upon entering, you're greeted by a welcoming foyer that sets the tone for the open and airy main floor. The heart of the home is the entertainer's kitchen, featuring quartz countertops, a large center island, and top-of-the-line appliances. With ample natural light streaming through large windows, the main floor exudes warmth and elegance.
Versatility is key in this home, with a flex room on the main floor that can be transformed into an office, den, or library, catering to your specific needs. Additionally, the upper level offers four bedrooms, including a spacious primary suite complete with a luxurious walk-in tiled shower and a huge walk-in closet. An additional living area on the upper level provides a cozy retreat for relaxation and entertainment.
Step outside to discover a serene outdoor oasis, complete with beautiful landscaping, underground sprinkling, and a fully fenced backyard with a spacious concrete patio. Perfect for outdoor gatherings and enjoying the picturesque surroundings.
Located in Cascade Township and within the prestigious Caledonia School District, this home offers the perfect blend of convenience and tranquility. Centrally located close to highways and shopping, yet nestled in a well-designed neighborhood, providing a peaceful country feel.
Don't miss the opportunity to make this property your new home! Contact us today to schedule a private viewing and experience the epitome of luxury living in Cascade Township.
Home Details
Home Type
- Single Family
Est. Annual Taxes
- $10,070
Year Built
- Built in 2022
Lot Details
- 1.82 Acre Lot
- Property fronts a private road
- Sprinkler System
HOA Fees
- $108 Monthly HOA Fees
Parking
- 3 Car Attached Garage
- Garage Door Opener
Home Design
- Traditional Architecture
- Composition Roof
- Vinyl Siding
Interior Spaces
- 3,248 Sq Ft Home
- 2-Story Property
- Ceiling Fan
- Gas Log Fireplace
- Window Treatments
- Window Screens
- Family Room with Fireplace
- Walk-Out Basement
- Laundry on upper level
Kitchen
- Range
- Microwave
- Dishwasher
Flooring
- Laminate
- Tile
Bedrooms and Bathrooms
- 4 Bedrooms
Outdoor Features
- Deck
- Porch
Location
- Mineral Rights Excluded
Utilities
- Humidifier
- Forced Air Heating and Cooling System
- Heating System Uses Natural Gas
- Well
- Natural Gas Water Heater
- Septic System
Community Details
- Association fees include trash, snow removal, sewer
- Association Phone (616) 262-5325
- Built by Bosgraaf
Ownership History
Purchase Details
Home Financials for this Owner
Home Financials are based on the most recent Mortgage that was taken out on this home.Purchase Details
Home Financials for this Owner
Home Financials are based on the most recent Mortgage that was taken out on this home.Purchase Details
Home Financials for this Owner
Home Financials are based on the most recent Mortgage that was taken out on this home.Map
Similar Homes in Grand Rapids, MI
Home Values in the Area
Average Home Value in this Area
Purchase History
| Date | Type | Sale Price | Title Company |
|---|---|---|---|
| Warranty Deed | $870,000 | None Listed On Document | |
| Warranty Deed | $732,000 | Premier Lakeshore Title | |
| Warranty Deed | $126,000 | Star Title Agency Llc |
Mortgage History
| Date | Status | Loan Amount | Loan Type |
|---|---|---|---|
| Open | $870,000 | New Conventional | |
| Previous Owner | $658,800 | New Conventional | |
| Previous Owner | $463,400 | Construction |
Property History
| Date | Event | Price | Change | Sq Ft Price |
|---|---|---|---|---|
| 06/28/2024 06/28/24 | Sold | $870,000 | -2.1% | $268 / Sq Ft |
| 05/12/2024 05/12/24 | Pending | -- | -- | -- |
| 03/28/2024 03/28/24 | For Sale | $889,000 | -- | $274 / Sq Ft |
Tax History
| Year | Tax Paid | Tax Assessment Tax Assessment Total Assessment is a certain percentage of the fair market value that is determined by local assessors to be the total taxable value of land and additions on the property. | Land | Improvement |
|---|---|---|---|---|
| 2024 | $7,132 | $367,600 | $0 | $0 |
| 2023 | $6,799 | $323,900 | $0 | $0 |
| 2022 | $8,372 | $268,100 | $0 | $0 |
| 2021 | $1,884 | $60,000 | $0 | $0 |
| 2020 | $199 | $25,000 | $0 | $0 |
Source: Southwestern Michigan Association of REALTORS®
MLS Number: 24014699
APN: 41-19-33-415-010
- 6830 Golden View Dr SE
- 7205 60th St SE
- 7190 Thornapple River Ct SE
- 7251 Thornapple Dales Dr SE
- 7249 Thornapple Dales Dr SE
- 6693 Egan Ave SE
- 7277 Thornapple Dales Dr SE
- 6089 Alaska Ave SE
- 6505 Thornapple River Dr SE
- 6130 Thornapple River Dr SE
- 6691 Egan Ave SE
- 8027 Thornapple River Dr SE
- 7929 Fitzsimmons Ct SE
- 4710 Harbor View Dr
- 6021 Port View Dr SE
- 6013 Port View Dr SE
- 4515 Harbor View Dr
- 7548 Willow Pointe Dr
- 8550 66th St SE
- 7266 Graymoor St SE
