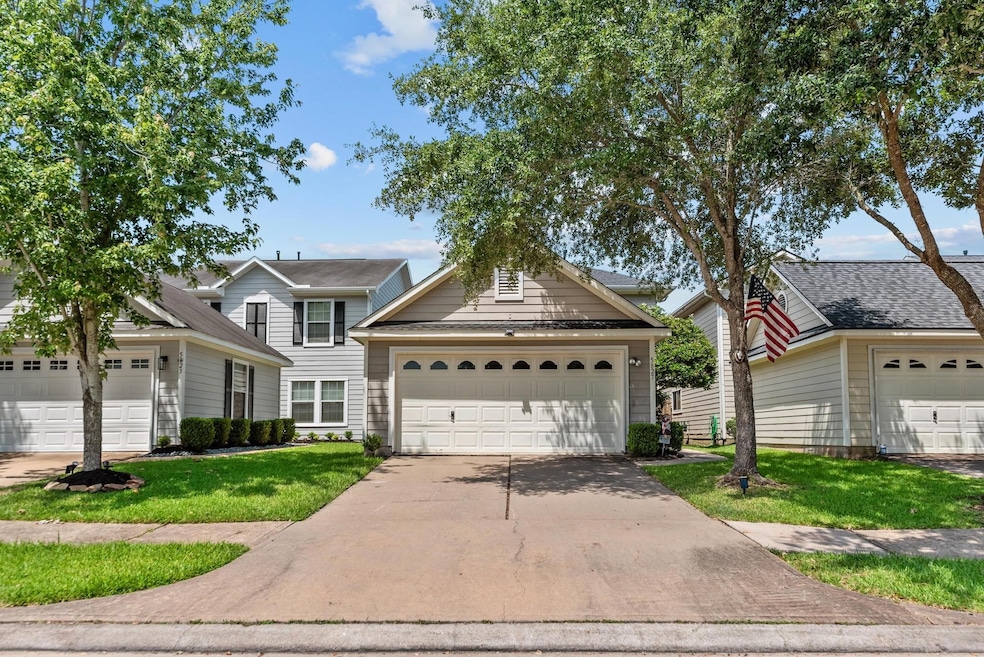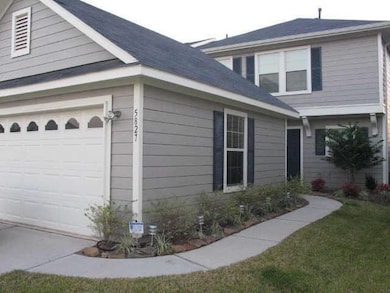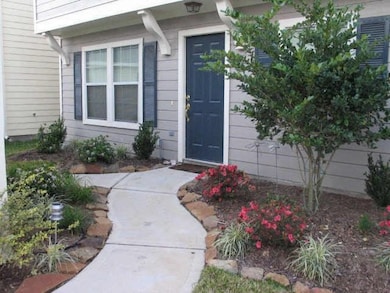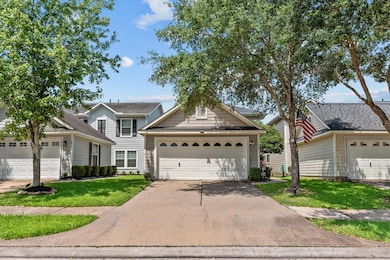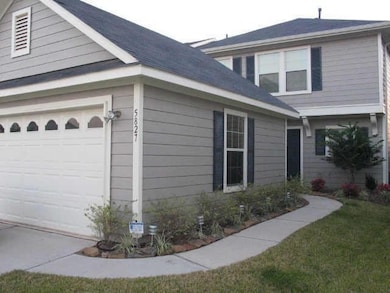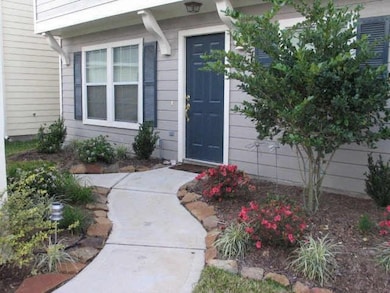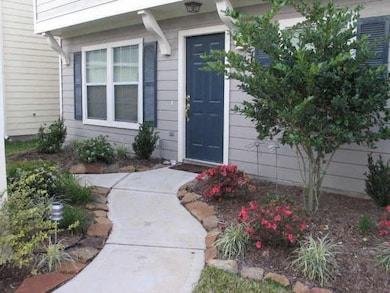5827 Silver Oak Missouri City, TX 77459
Sienna Neighborhood
3
Beds
2.5
Baths
1,560
Sq Ft
3,795
Sq Ft Lot
Highlights
- 2 Fireplaces
- Community Pool
- 2 Car Detached Garage
- Jan Schiff Elementary School Rated A
- Breakfast Room
- Bathtub with Shower
About This Home
lovely home, waiting for you Hurry
Listing Agent
Walzel Properties - Corporate Office License #0410960 Listed on: 11/13/2025

Home Details
Home Type
- Single Family
Est. Annual Taxes
- $5,410
Year Built
- Built in 2005
Parking
- 2 Car Detached Garage
Interior Spaces
- 1,560 Sq Ft Home
- 2-Story Property
- 2 Fireplaces
- Living Room
- Breakfast Room
- Dining Room
- Kitchen Island
Bedrooms and Bathrooms
- 3 Bedrooms
- En-Suite Primary Bedroom
- Bathtub with Shower
Schools
- Schiff Elementary School
- Baines Middle School
- Ridge Point High School
Additional Features
- 3,795 Sq Ft Lot
- Central Heating and Cooling System
Listing and Financial Details
- Property Available on 11/12/25
- Long Term Lease
Community Details
Overview
- Sienna Village Of Anderson Spgs Sec 5 A Subdivision
Recreation
- Community Pool
Pet Policy
- Pet Deposit Required
- The building has rules on how big a pet can be within a unit
Map
Source: Houston Association of REALTORS®
MLS Number: 29204277
APN: 8131-05-006-0050-907
Nearby Homes
- 5831 Silver Oak
- 5822 Kenwood
- 5714 La Crema
- 7419 Ravenswood
- 5715 Silver Oak
- 5819 Sonoma Ridge
- 5711 Kenwood
- 5506 Bending Branch Dr
- 6007 Indian Creek
- 7111 Wild Trail
- 5402 Bending Branch Dr
- 6039 Turkey Creek
- 7603 Chimney Gap
- 10 Glade Park Dr
- 6022 Twin Creek
- 6023 Lamb Creek
- 7007 Sentinel Falls
- 6915 Brewster Ln
- 5906 Nine Mile Ln
- 6606 Learning Ln
- 5818 La Crema
- 5818 Kenwood
- 5722 Sonoma Ridge
- 5907 Turkey Creek
- 7506 Rabbit Ridge
- 5915 Turkey Creek
- 5923 Bonita Creek
- 7202 Toad Hollow
- 7642 Chalk Hill
- 6022 Preserve Ln
- 6023 Indian Creek
- 7111 Wild Trail
- 6034 Preserve Ln
- 7419 Pony Creek
- 7303 Lennox Woods
- 6023 Lamb Creek
- 6306 Bain Dr
- 6315 Bain Dr
- 6843 Bears Path Ln
- 6427 Sienna Ranch Rd
