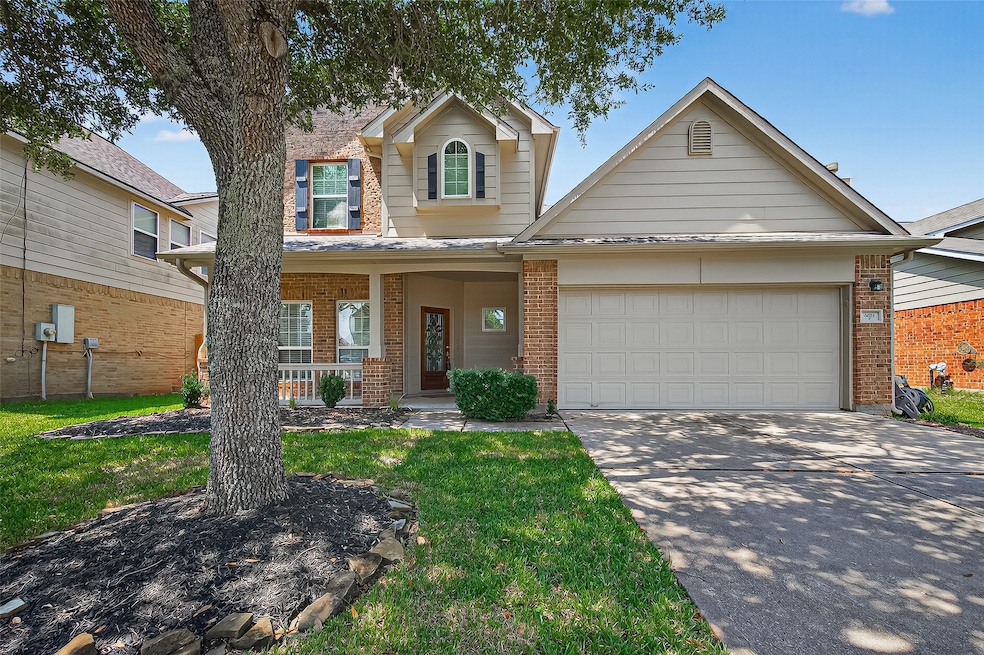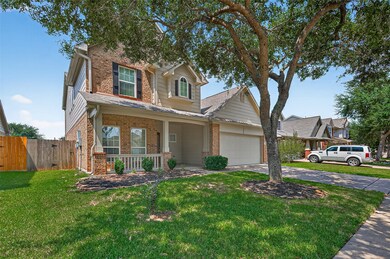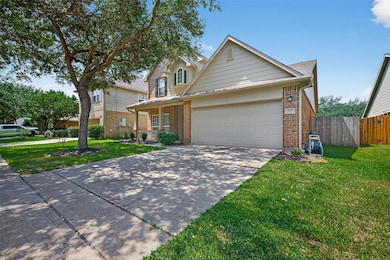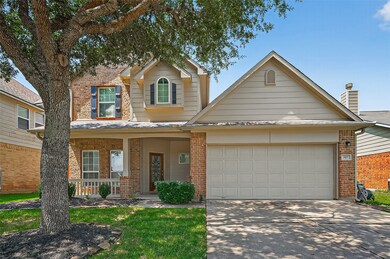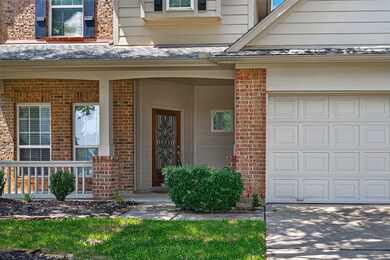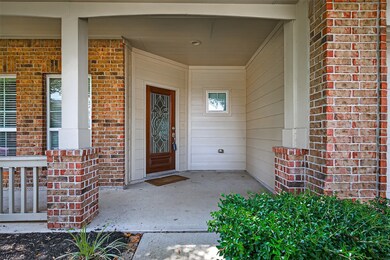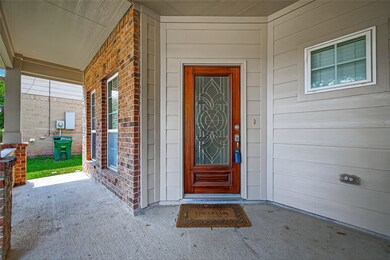6023 Lamb Creek Missouri City, TX 77459
Sienna NeighborhoodHighlights
- ENERGY STAR Certified Homes
- Clubhouse
- Hydromassage or Jetted Bathtub
- Jan Schiff Elementary School Rated A
- Traditional Architecture
- 2 Fireplaces
About This Home
SIENNA VILLAGE Gem recently updated & ready for new owners to enjoy! This beautiful home offers an updated roof, A/C, water heater, appliances, wood-look tile flooring downstairs as well as plush carpet upstairs, interior paint, lighting & fans, epoxy on garage floor & some fencing. The welcoming formal dining room is perfect for family gatherings and holidays. Living room features a gas fireplace with wonderful natural light offering endless memories for your family to enjoy. The updated Kitchen features granite countertops, tile backsplash, updated SS appliances & a walk-in utility/pantry w/built-in shelving. Enjoy the owner's retreat with a custom walk-in closet & a luxurious ensuite w/a dual sink vanity, jetted soaking tub & separate walk-in shower. Upstairs, enjoy a spacious game room, 3 additional bedrooms + a full bath. Resort-style amenities golf, tennis & pickleball, parks & playgrounds, a fitness center, pools & splash pads, a dog park & so much more!
Home Details
Home Type
- Single Family
Est. Annual Taxes
- $5,013
Year Built
- Built in 2006
Lot Details
- 6,050 Sq Ft Lot
- Back Yard Fenced
- Cleared Lot
Parking
- 2 Car Attached Garage
Home Design
- Traditional Architecture
Interior Spaces
- 2,369 Sq Ft Home
- 2-Story Property
- Crown Molding
- High Ceiling
- Ceiling Fan
- 2 Fireplaces
- Family Room Off Kitchen
- Living Room
- Breakfast Room
- Dining Room
- Game Room
- Utility Room
- Washer and Electric Dryer Hookup
- Fire and Smoke Detector
Kitchen
- Breakfast Bar
- Walk-In Pantry
- Gas Oven
- Gas Range
- Microwave
- Dishwasher
- Disposal
Flooring
- Carpet
- Tile
Bedrooms and Bathrooms
- 4 Bedrooms
- En-Suite Primary Bedroom
- Double Vanity
- Hydromassage or Jetted Bathtub
- Bathtub with Shower
- Separate Shower
Schools
- Schiff Elementary School
- Baines Middle School
- Ridge Point High School
Additional Features
- ENERGY STAR Certified Homes
- Central Heating and Cooling System
Listing and Financial Details
- Property Available on 11/10/25
- Long Term Lease
Community Details
Overview
- Sprai Association
- Sienna Village Of Anderson Spgs Sec 4 B Subdivision
Amenities
- Clubhouse
Pet Policy
- Call for details about the types of pets allowed
- Pet Deposit Required
Map
Source: Houston Association of REALTORS®
MLS Number: 15269535
APN: 8131-41-004-0100-907
- 6022 Twin Creek
- 6606 Learning Ln
- 6622 Learning Ln
- 7603 Chimney Gap
- 6634 Learning Ln
- 6603 Learning Ln
- 6007 Indian Creek
- 6619 Learning Ln
- Umbria Plan at Sienna - Village of Anderson Springs 50'
- Vienna Plan at Sienna - Village of Anderson Springs 50'
- Orvieto Plan at Sienna - Village of Anderson Springs 50'
- Verona Plan at Sienna - Village of Anderson Springs 50'
- Roosevelt Plan at Sienna - Village of Anderson Springs 50'
- Pozzolana Plan at Sienna - Village of Anderson Springs 50'
- Koblenz Plan at Sienna - Village of Anderson Springs 50'
- Sorano Plan at Sienna - Village of Anderson Springs 50'
- Heidelberg Plan at Sienna - Village of Anderson Springs 50'
- Strasburg Plan at Sienna - Village of Anderson Springs 50'
- Linz Plan at Sienna - Village of Anderson Springs 50'
- 6527 Drayton Hall
- 6023 Indian Creek
- 7419 Pony Creek
- 5923 Bonita Creek
- 6034 Preserve Ln
- 6022 Preserve Ln
- 7642 Chalk Hill
- 6427 Sienna Ranch Rd
- 6306 Bain Dr
- 5915 Turkey Creek
- 7303 Lennox Woods
- 5907 Turkey Creek
- 6003 Preserve Ln
- 6315 Bain Dr
- 6303 Sienna Ranch Rd
- 5722 Sonoma Ridge
- 5827 Silver Oak
- 5818 La Crema
- 7506 Rabbit Ridge
- 5818 Kenwood
- 3202 Shadow View Ln
