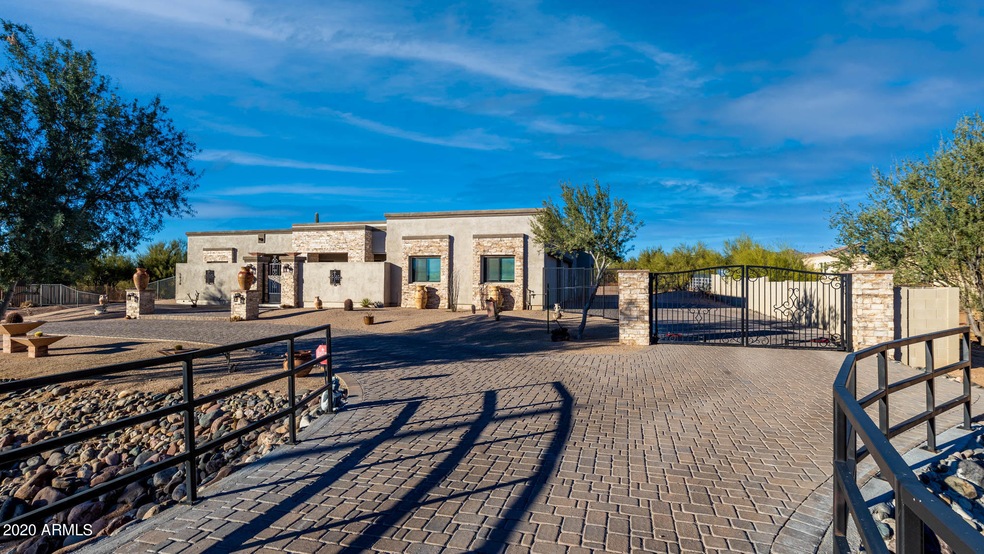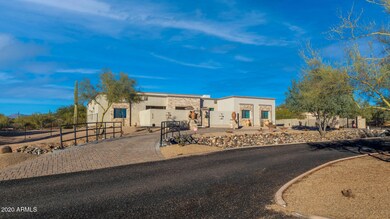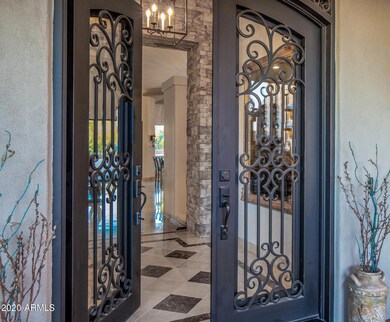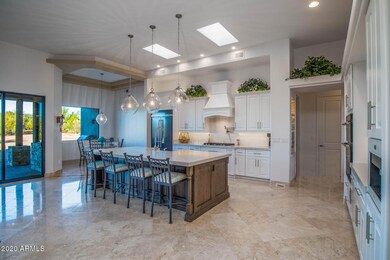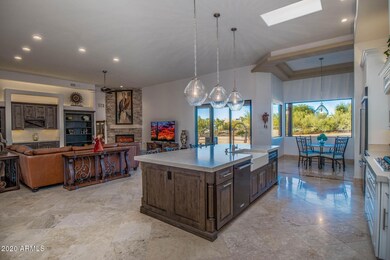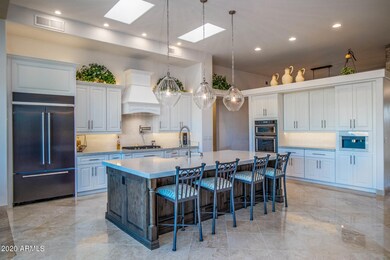
5828 E Milton Dr Cave Creek, AZ 85331
Boulders NeighborhoodEstimated Value: $1,531,000 - $1,717,497
Highlights
- Horses Allowed On Property
- RV Access or Parking
- Two Primary Bathrooms
- Lone Mountain Elementary School Rated A-
- Gated Parking
- Mountain View
About This Home
As of March 2021Gorgeous home on large lot in heart of Desert Foothills area. This beautiful home has polished travertine throughout this great floor plan offering 5 bedrooms and 3 1/2 baths. The Kitchen offers high end appliances, a large island, along with tons of custom cabinets.The formal dining room has French doors opening to the private entry gated courtyard with an outdoor gas fireplace. The master bath is highly appointed with double vanities and a makeup area with a stone accented feature wall in front of the large bathtub. The spacious walk in shower has a glass entrance door, with an overhead rain head. Over-sized closet finishes off the suite. Beautiful views all around with large paver patios on both entertaining areas. Fully automatic entry gates to side entry 4 car garage with storage.
Last Agent to Sell the Property
My Home Group Real Estate License #SA663955000 Listed on: 12/18/2020

Home Details
Home Type
- Single Family
Est. Annual Taxes
- $3,155
Year Built
- Built in 2018
Lot Details
- 1.14 Acre Lot
- Desert faces the front of the property
- Cul-De-Sac
- Wrought Iron Fence
- Block Wall Fence
- Private Yard
Parking
- 4 Car Direct Access Garage
- 20 Open Parking Spaces
- Side or Rear Entrance to Parking
- Garage Door Opener
- Circular Driveway
- Gated Parking
- RV Access or Parking
Home Design
- Santa Fe Architecture
- Wood Frame Construction
- Spray Foam Insulation
- Cellulose Insulation
- Foam Roof
- Stone Exterior Construction
- Stucco
Interior Spaces
- 4,309 Sq Ft Home
- 1-Story Property
- Central Vacuum
- Ceiling height of 9 feet or more
- Ceiling Fan
- Skylights
- Gas Fireplace
- Double Pane Windows
- ENERGY STAR Qualified Windows with Low Emissivity
- Family Room with Fireplace
- 3 Fireplaces
- Mountain Views
- Security System Owned
- Washer and Dryer Hookup
Kitchen
- Eat-In Kitchen
- Breakfast Bar
- Gas Cooktop
- Built-In Microwave
- ENERGY STAR Qualified Appliances
- Kitchen Island
- Granite Countertops
Flooring
- Carpet
- Stone
Bedrooms and Bathrooms
- 5 Bedrooms
- Fireplace in Primary Bedroom
- Two Primary Bathrooms
- Primary Bathroom is a Full Bathroom
- 4 Bathrooms
- Dual Vanity Sinks in Primary Bathroom
- Bathtub With Separate Shower Stall
Outdoor Features
- Covered patio or porch
- Outdoor Fireplace
Schools
- Lone Mountain Elementary School
- Sonoran Trails Middle School
- Cactus Shadows High School
Utilities
- Central Air
- Heating Available
- Propane
- Septic Tank
- High Speed Internet
Additional Features
- No Interior Steps
- Horses Allowed On Property
Community Details
- No Home Owners Association
- Association fees include no fees
- Built by Circle V
- County Island Subdivision
Listing and Financial Details
- Tax Lot D
- Assessor Parcel Number 211-45-116-D
Ownership History
Purchase Details
Home Financials for this Owner
Home Financials are based on the most recent Mortgage that was taken out on this home.Purchase Details
Purchase Details
Purchase Details
Similar Homes in Cave Creek, AZ
Home Values in the Area
Average Home Value in this Area
Purchase History
| Date | Buyer | Sale Price | Title Company |
|---|---|---|---|
| Henderson Craig | $1,085,000 | First American Title Ins Co | |
| Ritz Construction Inc | -- | First American Title Ins Co | |
| Rizzo Peter L | -- | -- | |
| Rizzo Peter L | -- | -- | |
| Rizzo Peter L | -- | -- | |
| Rizzo Peter L | -- | -- |
Mortgage History
| Date | Status | Borrower | Loan Amount |
|---|---|---|---|
| Open | Henderson Craig | $409,200 | |
| Closed | Henderson Craig | $109,000 | |
| Previous Owner | Henderson Craig | $750,000 |
Property History
| Date | Event | Price | Change | Sq Ft Price |
|---|---|---|---|---|
| 03/08/2021 03/08/21 | Sold | $1,085,000 | +0.9% | $252 / Sq Ft |
| 01/07/2021 01/07/21 | Price Changed | $1,075,000 | -4.4% | $249 / Sq Ft |
| 12/18/2020 12/18/20 | For Sale | $1,125,000 | -- | $261 / Sq Ft |
Tax History Compared to Growth
Tax History
| Year | Tax Paid | Tax Assessment Tax Assessment Total Assessment is a certain percentage of the fair market value that is determined by local assessors to be the total taxable value of land and additions on the property. | Land | Improvement |
|---|---|---|---|---|
| 2025 | $2,551 | $68,535 | -- | -- |
| 2024 | $2,480 | $65,271 | -- | -- |
| 2023 | $2,480 | $108,450 | $21,690 | $86,760 |
| 2022 | $2,430 | $87,800 | $17,560 | $70,240 |
| 2021 | $2,727 | $80,420 | $16,080 | $64,340 |
| 2020 | $3,155 | $71,750 | $14,350 | $57,400 |
| 2019 | $3,066 | $71,030 | $14,200 | $56,830 |
| 2018 | $494 | $16,770 | $16,770 | $0 |
| 2017 | $478 | $17,955 | $17,955 | $0 |
| 2016 | $476 | $14,640 | $14,640 | $0 |
| 2015 | $478 | $12,208 | $12,208 | $0 |
Agents Affiliated with this Home
-
Joshua Herrin

Seller's Agent in 2021
Joshua Herrin
My Home Group
(480) 600-4480
10 in this area
35 Total Sales
-
Cheryl Wamsley

Buyer's Agent in 2021
Cheryl Wamsley
Compass
(602) 908-8826
2 in this area
33 Total Sales
Map
Source: Arizona Regional Multiple Listing Service (ARMLS)
MLS Number: 6172962
APN: 211-45-116D
- 5748 E Moura Dr
- 30009 N 58th St
- 5744 E Lowden Rd
- 5950 E Lowden Ct
- 30017 N 60th St
- 29835 N 56th St
- 5528 E Windstone Trail
- 6106 E Montgomery Rd
- 31055 N 56th St
- 5428 E Windstone Trail
- 6017 E Rancho Del Oro Dr
- 30406 N 54th St
- 31048 N 56th St
- 6146 E Dixileta Dr
- 29615 N 55th Place
- 5420 E Duane Ln
- 30020 N 63rd St
- 5820 E Morning Vista Ln
- 31409 N 58th Place
- 5415 E Chaparosa Way
- 5828 E Milton Dr
- 5810 E Milton Dr
- 30422 N 59th St
- 30402 N 59th St
- 5819 E Montgomery Rd
- 5811 E Milton Dr
- 5740 E Milton Dr
- 30507 N 58th St
- 30434 N 59th St Unit 4S
- 30434 N 59th St Unit 211-45-071A
- 30434 N 59th St
- 30411 N 59th St
- 5809 E Milton Dr
- 30442 N 59th St
- 30442 N 59th St
- 30502 N 58th St
- 5730 E Milton Dr
- 5808 E Windstone Trail Unit 2
- 30413 N 59th St
- 5907 E Montgomery Rd
