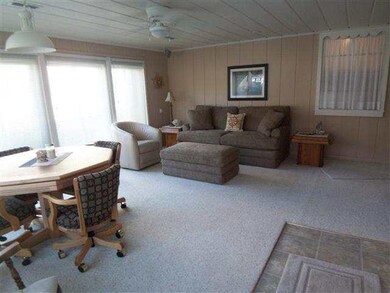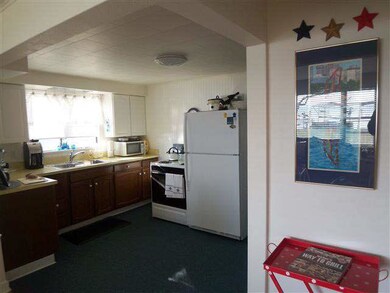
5828 N 450 E Leesburg, IN 46538
3
Beds
2
Baths
1,574
Sq Ft
10,454
Sq Ft Lot
Highlights
- Lake Front
- Lake, Pond or Stream
- Wood Flooring
- Pier or Dock
- Partially Wooded Lot
- 1 Fireplace
About This Home
As of March 2020Cute as can be summer or year around home. Large family room, open floor plan, fire place, large patio with beautiful views of the lake. Nice sand beach. Swimming Beach Swimming Beach
Home Details
Home Type
- Single Family
Est. Annual Taxes
- $2,939
Year Built
- Built in 1958
Lot Details
- 10,454 Sq Ft Lot
- Lot Dimensions are 50x224
- Lake Front
- Level Lot
- Partially Wooded Lot
Home Design
- Shingle Roof
Interior Spaces
- 1,574 Sq Ft Home
- 1-Story Property
- 1 Fireplace
- Crawl Space
- Storm Windows
- Electric Dryer Hookup
Flooring
- Wood
- Carpet
Bedrooms and Bathrooms
- 3 Bedrooms
- 2 Full Bathrooms
Outdoor Features
- Waterski or Wakeboard
- Lake, Pond or Stream
- Patio
Schools
- North Webster Elementary School
- Wawasee Middle School
- Wawasee High School
Utilities
- Forced Air Heating and Cooling System
- Heating System Uses Gas
- Private Company Owned Well
- Well
- Septic System
Community Details
- Pier or Dock
Listing and Financial Details
- Assessor Parcel Number 005-069-020
Ownership History
Date
Name
Owned For
Owner Type
Purchase Details
Listed on
Feb 6, 2020
Closed on
Mar 23, 2020
Sold by
Holzer Christopher H and Daugherty Holzer Tammy
Bought by
Pentenburg Thomas G and Pentenburg Elizabeth A
Seller's Agent
Deb Paton-Showley
Coldwell Banker Real Estate Group
Buyer's Agent
Deb Paton-Showley
Coldwell Banker Real Estate Group
List Price
$749,000
Sold Price
$749,000
Current Estimated Value
Home Financials for this Owner
Home Financials are based on the most recent Mortgage that was taken out on this home.
Estimated Appreciation
$232,628
Avg. Annual Appreciation
5.20%
Original Mortgage
$510,400
Interest Rate
3.4%
Mortgage Type
New Conventional
Purchase Details
Listed on
Nov 12, 2012
Closed on
Jun 10, 2013
Sold by
Carrico Patrick A and Carrico Sandra K
Bought by
Holzer Christopher H and Daugherty Holzer Tammy
Seller's Agent
Bev Ganshorn
Brian Peterson Real Estate
Buyer's Agent
Deb Paton-Showley
Coldwell Banker Real Estate Group
List Price
$425,000
Sold Price
$379,500
Premium/Discount to List
-$45,500
-10.71%
Home Financials for this Owner
Home Financials are based on the most recent Mortgage that was taken out on this home.
Avg. Annual Appreciation
10.53%
Original Mortgage
$303,600
Interest Rate
3.34%
Mortgage Type
New Conventional
Similar Homes in Leesburg, IN
Create a Home Valuation Report for This Property
The Home Valuation Report is an in-depth analysis detailing your home's value as well as a comparison with similar homes in the area
Home Values in the Area
Average Home Value in this Area
Purchase History
| Date | Type | Sale Price | Title Company |
|---|---|---|---|
| Warranty Deed | $749,000 | Riverbend Title Co | |
| Warranty Deed | -- | None Available |
Source: Public Records
Mortgage History
| Date | Status | Loan Amount | Loan Type |
|---|---|---|---|
| Open | $475,000 | Credit Line Revolving | |
| Closed | $509,000 | New Conventional | |
| Closed | $510,400 | New Conventional | |
| Previous Owner | $303,600 | New Conventional |
Source: Public Records
Property History
| Date | Event | Price | Change | Sq Ft Price |
|---|---|---|---|---|
| 03/23/2020 03/23/20 | Sold | $749,000 | 0.0% | $361 / Sq Ft |
| 02/06/2020 02/06/20 | For Sale | $749,000 | +97.4% | $361 / Sq Ft |
| 06/10/2013 06/10/13 | Sold | $379,500 | -10.7% | $241 / Sq Ft |
| 05/06/2013 05/06/13 | Pending | -- | -- | -- |
| 11/12/2012 11/12/12 | For Sale | $425,000 | -- | $270 / Sq Ft |
Source: Indiana Regional MLS
Tax History Compared to Growth
Tax History
| Year | Tax Paid | Tax Assessment Tax Assessment Total Assessment is a certain percentage of the fair market value that is determined by local assessors to be the total taxable value of land and additions on the property. | Land | Improvement |
|---|---|---|---|---|
| 2024 | $8,238 | $840,100 | $436,800 | $403,300 |
| 2023 | $7,698 | $764,800 | $397,900 | $366,900 |
| 2022 | $7,156 | $707,300 | $379,600 | $327,700 |
| 2021 | $6,047 | $581,200 | $330,300 | $250,900 |
| 2020 | $5,473 | $547,500 | $330,300 | $217,200 |
| 2019 | $5,307 | $539,200 | $330,300 | $208,900 |
| 2018 | $4,747 | $527,300 | $322,400 | $204,900 |
| 2017 | $4,766 | $518,400 | $322,400 | $196,000 |
| 2016 | $4,030 | $506,200 | $322,400 | $183,800 |
| 2014 | $3,430 | $391,200 | $322,400 | $68,800 |
| 2013 | $3,430 | $387,900 | $322,400 | $65,500 |
Source: Public Records
Agents Affiliated with this Home
-
Deb Paton-Showley

Seller's Agent in 2020
Deb Paton-Showley
Coldwell Banker Real Estate Group
(574) 527-6022
514 Total Sales
-
Bev Ganshorn

Seller's Agent in 2013
Bev Ganshorn
Brian Peterson Real Estate
(574) 453-6957
86 Total Sales
Map
Source: Indiana Regional MLS
MLS Number: 552980
APN: 43-08-18-100-055.000-023
Nearby Homes
- 75 Ems T16 Ln
- 40 Ems T15a Ln
- 18 Ems T13e Ln
- 40 Ems T15b Ln
- 271 Ems T13 Ln
- 4630 E Armstrong Rd
- LOT 10 Ems T14 Ln
- LOT 11 Ems T14 Ln
- LOT 9 Ems T14 Ln
- 4116 E Stanton Rd
- 14 Ems T14 Ln
- 14 Ems T41 Ln
- 5188 N 475 E
- 3865 E Forest Glen Ave
- 426 Ems T26 Ln
- 387 Ems T26 Ln
- 3218 E Armstrong Rd
- 38 Ems T32c Ln
- TBD Potawatami Ln
- 6028 N 2nd St






