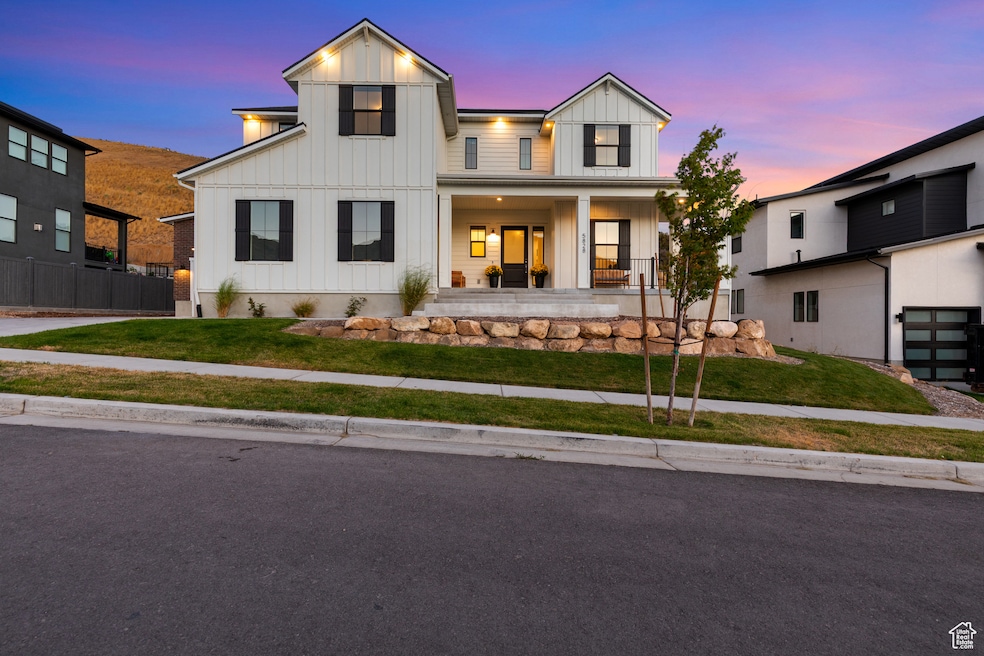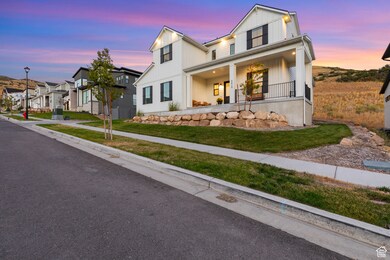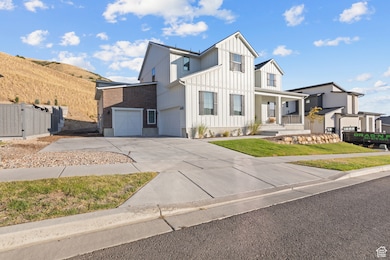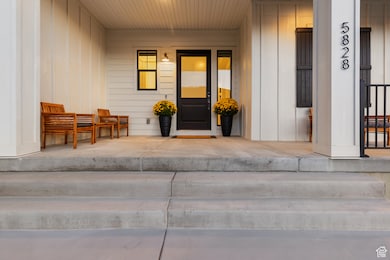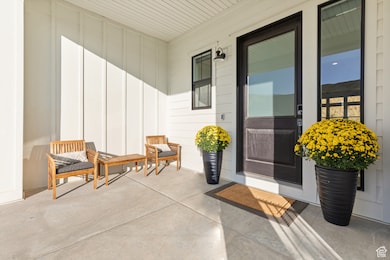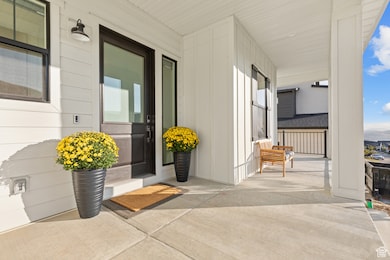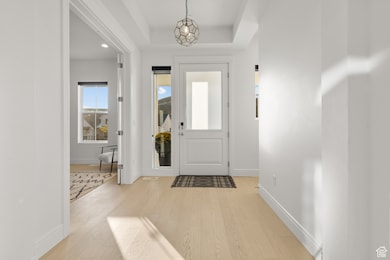Estimated payment $8,555/month
Highlights
- Second Kitchen
- Mountain View
- Clubhouse
- Skyridge High School Rated A-
- Wolf Appliances
- Hilly Lot
About This Home
Own a Traverse Mountain home with a large, flat, and fully usable 0.34-acre lot. This stunning 5,767 sq ft home has it all-6 bedrooms, 7 bathrooms, a 3-car garage, and a fully finished basement and yard. Inside you'll find an office, gym, game room, butler's pantry, and a designer kitchen with Wolf + Sub-Zero appliances. An upstairs loft adds even more flexible living space. Upgrades include whole-home Sonos surround sound, 360 exterior cameras, automatic shades, reverse osmosis, 2 tankless water heaters, water softener, 3 LAUNDRY ROOMS (1 in Primary closet, 1 upstairs and another in the basement) garage sink, and 2 large cold storage rooms. Outdoors is fully landscaped with gas lines for your grill + firepit, VIEWS, plus a 220V hookup out back. As close to the Traverse Mountain trail system as you can get-and part of the Traverse Mountain HOA with access to the pool, clubhouse, and more. All this just 5 minutes from I-15 and Silicon Slopes Buyer to verify all information.
Listing Agent
Monica Tuttle
X FACTOR REAL ESTATE, LLC License #8575261 Listed on: 09/25/2025
Open House Schedule
-
Sunday, November 23, 20251:00 to 3:00 pm11/23/2025 1:00:00 PM +00:0011/23/2025 3:00:00 PM +00:00Add to Calendar
Home Details
Home Type
- Single Family
Est. Annual Taxes
- $7,049
Year Built
- Built in 2023
Lot Details
- 0.34 Acre Lot
- Partially Fenced Property
- Landscaped
- Private Lot
- Hilly Lot
- Mountainous Lot
- Property is zoned Single-Family
HOA Fees
- $94 Monthly HOA Fees
Parking
- 3 Car Attached Garage
- 5 Open Parking Spaces
Home Design
- Brick Exterior Construction
- Stucco
Interior Spaces
- 5,767 Sq Ft Home
- 3-Story Property
- Wet Bar
- Vaulted Ceiling
- Ceiling Fan
- Gas Log Fireplace
- Double Pane Windows
- Shades
- French Doors
- Sliding Doors
- Entrance Foyer
- Smart Doorbell
- Den
- Mountain Views
- Basement Fills Entire Space Under The House
Kitchen
- Second Kitchen
- Built-In Double Oven
- Gas Oven
- Gas Range
- Range Hood
- Microwave
- Wolf Appliances
- Disposal
Flooring
- Carpet
- Tile
Bedrooms and Bathrooms
- 6 Bedrooms | 1 Primary Bedroom on Main
- Walk-In Closet
Laundry
- Laundry Room
- Gas Dryer Hookup
Home Security
- Home Security System
- Smart Thermostat
- Fire and Smoke Detector
Eco-Friendly Details
- Sprinkler System
Outdoor Features
- Covered Patio or Porch
- Playground
Schools
- Traverse Mountain Elementary School
- Viewpoint Middle School
- Skyridge High School
Utilities
- Humidifier
- Forced Air Heating and Cooling System
- Natural Gas Connected
Listing and Financial Details
- Exclusions: Dryer, Refrigerator, Washer, Trampoline
- Assessor Parcel Number 68-005-0159
Community Details
Overview
- Tmma.Org Association, Phone Number (801) 407-6712
- Canyon Point Subdivision
Amenities
- Picnic Area
- Clubhouse
Recreation
- Community Playground
- Community Pool
- Bike Trail
- Snow Removal
Map
Home Values in the Area
Average Home Value in this Area
Tax History
| Year | Tax Paid | Tax Assessment Tax Assessment Total Assessment is a certain percentage of the fair market value that is determined by local assessors to be the total taxable value of land and additions on the property. | Land | Improvement |
|---|---|---|---|---|
| 2025 | $7,050 | $873,730 | $253,400 | $1,335,200 |
| 2024 | $7,050 | $825,000 | $0 | $0 |
| 2023 | $1,809 | $229,900 | $0 | $0 |
| 2022 | $1,904 | $234,600 | $234,600 | $0 |
Property History
| Date | Event | Price | List to Sale | Price per Sq Ft |
|---|---|---|---|---|
| 09/25/2025 09/25/25 | For Sale | $1,494,000 | -- | $259 / Sq Ft |
Purchase History
| Date | Type | Sale Price | Title Company |
|---|---|---|---|
| Special Warranty Deed | -- | Cottonwood Title |
Mortgage History
| Date | Status | Loan Amount | Loan Type |
|---|---|---|---|
| Open | $1,075,200 | New Conventional |
Source: UtahRealEstate.com
MLS Number: 2113653
APN: 68-005-0159
- 5877 Canyon Rim Rd Unit 623
- 5894 Canyon Rim Rd
- 5886 Canyon Rim Rd Unit 622
- 5796 N Valley View Rd
- 5976 Canyon Rim Rd Unit 615
- 1802 W Oak Creek Cir
- 1691 W Royal Cir Unit 404
- Rockpoint Plan at Canyon Point at Traverse Mountain - Canyon Point
- Highland Plan at Canyon Point at Traverse Mountain - Canyon Point
- Solitude Plan at Canyon Point at Traverse Mountain - Canyon Point
- Fieldcrest Plan at Canyon Point at Traverse Mountain - Canyon Point
- Eden Plan at Canyon Point at Traverse Mountain - Canyon Point
- Summerwood Plan at Canyon Point at Traverse Mountain - Canyon Point
- Sage Plan at Canyon Point at Traverse Mountain - Canyon Point
- Stella Plan at Canyon Point at Traverse Mountain - Canyon Point
- Copperhead Plan at Canyon Point at Traverse Mountain - Canyon Point
- 1618 W Canyon Rim Rd Unit 607
- 1651 W Canyon Rim Rd Unit 633
- 5591 N Valley View Rd
- 1878 W Chaco Cir
- 2771 W Chestnut St
- 1400 W Morning Vista Rd
- 38 Manilla Cir
- 4200 N Seasons View Dr
- 4104 N Fremont Dr
- 4151 N Traverse Mountain Blvd
- 946 Shadow Brk Ln
- 3851 N Traverse Mountain Blvd
- 488 Lana Ct
- 14747 S Draper Pointe Way
- 14648 S Pristine Vw Cove
- 3601 N Mountain View Rd
- 4125 N 3250 W
- 14527 S Travel Dr
- 3108 W Desert Lily Dr
- 186 E Future Way
- 3630 New Land Loop
- 15542 S Plentiful Way
- 15300 S Porter Rockwell Blvd
- 757 W Gallant Dr
