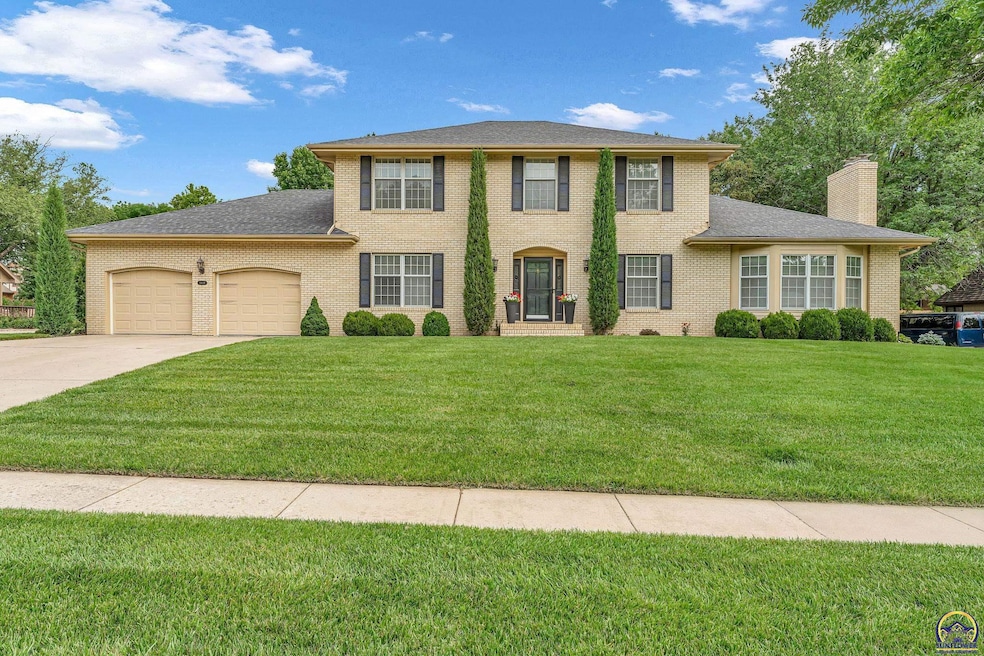
5828 SW Turnberry Ct Topeka, KS 66614
Southwest Topeka NeighborhoodEstimated payment $3,262/month
Highlights
- Family Room with Fireplace
- No HOA
- Cul-De-Sac
- Farley Elementary School Rated A-
- Covered Patio or Porch
- 2 Car Attached Garage
About This Home
Welcome to this beautifully maintained 4-bedroom, 3-bathroom home offering over 3,400 square feet of finished living space. Situated in a quiet cul-de-sac. This property features a large, fully fenced yard with well-kept landscaping and a brand-new covered patio—ideal for relaxing or entertaining outdoors. Inside, you’ll find large, comfortable rooms throughout, including a thoughtfully remodeled primary suite, three full bathrooms, and beautifully refinished hardwood flooring on the main level. The recently renovated basement provides flexible space for a second living area, guest quarters, or a home office. The oversized two-car garage easily accommodates two family vehicles and includes an extra storage room for added convenience. With its spacious layout, quality updates, and desirable location, this home is move-in ready and sure to impress.
Home Details
Home Type
- Single Family
Est. Annual Taxes
- $7,038
Year Built
- Built in 1987
Parking
- 2 Car Attached Garage
- Automatic Garage Door Opener
- Garage Door Opener
Home Design
- Brick or Stone Mason
- Frame Construction
- Composition Roof
- Stick Built Home
Interior Spaces
- 3,462 Sq Ft Home
- Sheet Rock Walls or Ceilings
- Multiple Fireplaces
- Family Room with Fireplace
- Living Room with Fireplace
- Dining Room
- Recreation Room with Fireplace
- Partially Finished Basement
- Basement Fills Entire Space Under The House
Kitchen
- Gas Range
- Range Hood
- Dishwasher
- Disposal
Bedrooms and Bathrooms
- 4 Bedrooms
- 3 Full Bathrooms
Laundry
- Laundry Room
- Laundry on main level
Schools
- Farley Elementary School
- Washburn Rural North Middle School
- Washburn Rural High School
Utilities
- Gas Water Heater
- Cable TV Available
Additional Features
- Covered Patio or Porch
- Cul-De-Sac
Community Details
- No Home Owners Association
- Association fees include electricity
- Wanamaker Woods Subdivision
Listing and Financial Details
- Assessor Parcel Number R60592
Map
Home Values in the Area
Average Home Value in this Area
Tax History
| Year | Tax Paid | Tax Assessment Tax Assessment Total Assessment is a certain percentage of the fair market value that is determined by local assessors to be the total taxable value of land and additions on the property. | Land | Improvement |
|---|---|---|---|---|
| 2025 | $7,038 | $45,425 | -- | -- |
| 2023 | $7,038 | $42,821 | $0 | $0 |
| 2022 | $6,224 | $38,578 | $0 | $0 |
| 2021 | $5,572 | $34,755 | $0 | $0 |
| 2020 | $5,358 | $34,073 | $0 | $0 |
| 2019 | $5,260 | $33,405 | $0 | $0 |
| 2018 | $5,141 | $32,749 | $0 | $0 |
| 2017 | $5,203 | $32,749 | $0 | $0 |
| 2014 | $5,057 | $31,479 | $0 | $0 |
Property History
| Date | Event | Price | Change | Sq Ft Price |
|---|---|---|---|---|
| 07/15/2025 07/15/25 | Pending | -- | -- | -- |
| 06/19/2025 06/19/25 | For Sale | $495,000 | +71.3% | $143 / Sq Ft |
| 10/02/2017 10/02/17 | Sold | -- | -- | -- |
| 08/31/2017 08/31/17 | Pending | -- | -- | -- |
| 08/19/2017 08/19/17 | For Sale | $289,000 | -- | $88 / Sq Ft |
Purchase History
| Date | Type | Sale Price | Title Company |
|---|---|---|---|
| Interfamily Deed Transfer | -- | Lawyers Title Of Topeka Inc | |
| Trustee Deed | -- | Lawyers Title Of Topeka Inc | |
| Interfamily Deed Transfer | -- | None Available | |
| Interfamily Deed Transfer | -- | Sterling Title Services Llc | |
| Interfamily Deed Transfer | -- | None Available |
Mortgage History
| Date | Status | Loan Amount | Loan Type |
|---|---|---|---|
| Open | $216,000 | New Conventional | |
| Closed | $27,888 | Credit Line Revolving | |
| Closed | $223,100 | New Conventional | |
| Previous Owner | $150,000 | Unknown | |
| Previous Owner | $194,300 | New Conventional |
Similar Homes in Topeka, KS
Source: Sunflower Association of REALTORS®
MLS Number: 239940
APN: 145-16-0-20-04-004-000
- 3108 SW Muirfield Ct
- 3101 SW Muirfield Ct
- 3039 SW Maupin Ln
- 5948 SW 31st Terrace
- 5948 SW 31st St
- 3022 SW Hunters Ln
- 5717 SW 28th Terrace
- 2900 SW Arrowhead Rd
- 2743 SW Arrowhead Rd Unit 2745 SW Arrowhead Rd
- 5825 SW 27th St
- 5500 SW Chapella St
- 3404 SW Belle Ave
- 000 SW Armstrong Ave
- 3500 SW Ashworth Ct
- 5924 SW 35th St
- 5812 SW Smith Place
- 8009 SW 26th Terrace
- 3531 SW Glendale Dr
- 3605 SW Spring Hill Dr
- 0000 SW 26th Terrace Unit Lot 6, Block B






