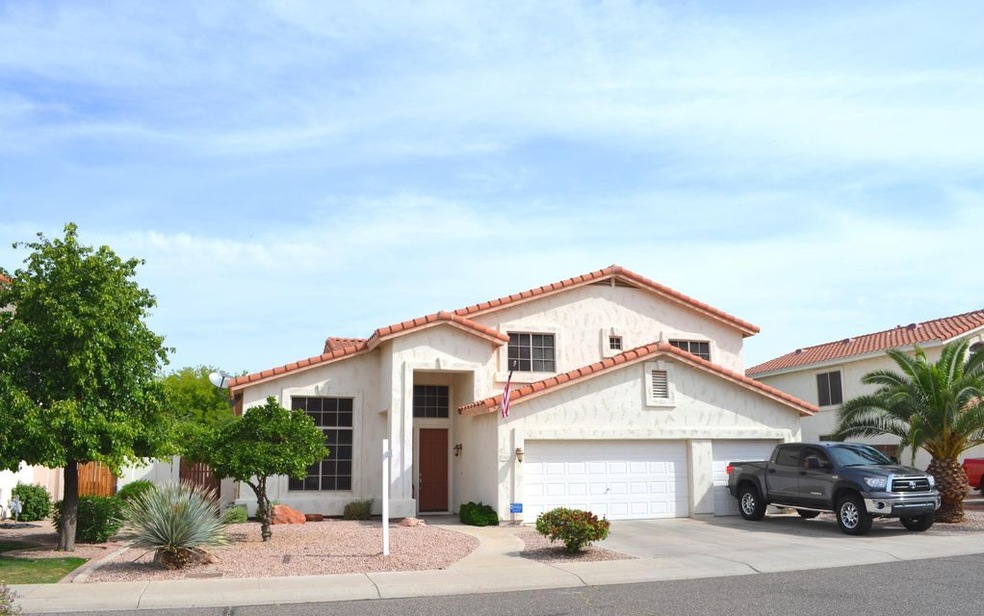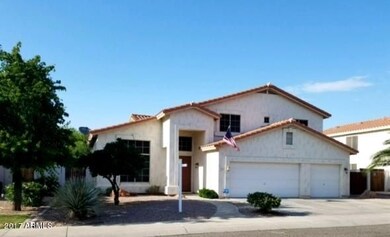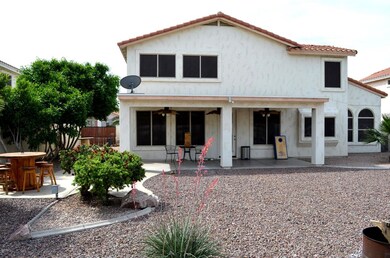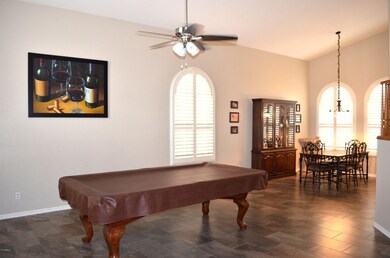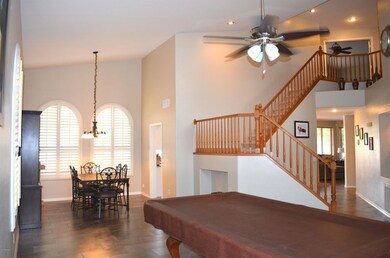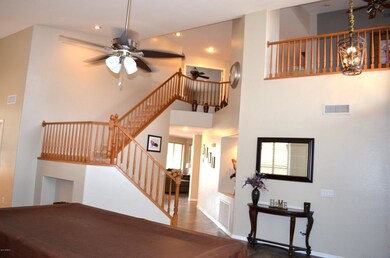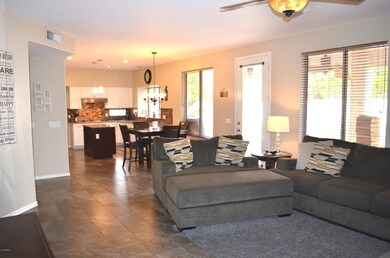
5828 W Bloomfield Rd Glendale, AZ 85304
Highlights
- RV Gated
- Contemporary Architecture
- Granite Countertops
- Ironwood High School Rated A-
- Vaulted Ceiling
- Covered Patio or Porch
About This Home
As of July 2021Priced to sell....BEAUTIFUL UPGRADED HOME WITH 4 BEDROOM, 3 BATHROOMS, ONE BEDROOM AND ONE BATH DOWN STAIRS, A LARGE OPEN LOFT, KITCHEN AND BATHROOMS REMODELED IN 2015, NEW TILE, BEAUTIFUL WHITE CABINETS WITH QUARTZ COUNTER TOPS, ISLAND, STAINLESS STEEL GAS STOVE TOP, DOUBLE OVENS, LIGHTING, LARGE DOUBLE SINK. PLANTATION SHUTTERS IN THE FORMAL LIVING ROOM AND DINNING ROOM, 2'' WOOD BLINDS. BUILT IN CABINETS IN THE LAUNDRY ROOM AND GARAGE. UPGRADED CEILING FANS THROUGHOUT, VAULTED AND 10' CEILINGS, VAULTED. LARGE MASTER SUITE WITH DOUBLE DOOR ENTRY, HIS AND HER CLOSETS AND SINKS, SEPARATE SHOWER AND GARDEN TUB WITH GORGEOUS TILE BACK SPLASH. RV GATE, Sellers couldn't show the property in the summer months ( that why it shows so many days on the market) this is a great property. LARGE COVERED PATIO WITH THREE CEILING FANS, EASY MAINTENANCE LANDSCAPE. THIS HOME SITS ON A LARGE N/S EXPOSURE INTERIOR LOT (PLENTY OF ROOM FOR A POOL), CLOSE TO THE BUS ROUTE, SHOPPING IRONWOOD HIGH SCHOOL, MEDICAL.
Last Agent to Sell the Property
Realty ONE Group License #SA522374000 Listed on: 04/12/2017

Home Details
Home Type
- Single Family
Est. Annual Taxes
- $2,218
Year Built
- Built in 1996
Lot Details
- 8,703 Sq Ft Lot
- Desert faces the front and back of the property
- Block Wall Fence
- Front and Back Yard Sprinklers
Parking
- 3 Car Garage
- Garage Door Opener
- RV Gated
Home Design
- Contemporary Architecture
- Wood Frame Construction
- Tile Roof
- Stucco
Interior Spaces
- 2,942 Sq Ft Home
- 2-Story Property
- Vaulted Ceiling
- Ceiling Fan
- Double Pane Windows
- Solar Screens
- Security System Owned
Kitchen
- Eat-In Kitchen
- Breakfast Bar
- Gas Cooktop
- Dishwasher
- Kitchen Island
- Granite Countertops
Flooring
- Carpet
- Tile
Bedrooms and Bathrooms
- 4 Bedrooms
- Walk-In Closet
- Remodeled Bathroom
- Primary Bathroom is a Full Bathroom
- 3 Bathrooms
- Dual Vanity Sinks in Primary Bathroom
- Bathtub With Separate Shower Stall
Laundry
- Laundry in unit
- Washer and Dryer Hookup
Schools
- Marshall Ranch Elementary School
- Ironwood High School
Utilities
- Refrigerated Cooling System
- Zoned Heating
- Heating System Uses Natural Gas
- High Speed Internet
- Cable TV Available
Additional Features
- Multiple Entries or Exits
- Covered Patio or Porch
- Property is near a bus stop
Listing and Financial Details
- Tax Lot 146
- Assessor Parcel Number 200-39-451
Community Details
Overview
- Property has a Home Owners Association
- Cornerstone Prop Association, Phone Number (602) 433-0331
- Built by Maracay
- Marshall Ranch, Mission Groves Subdivision
- FHA/VA Approved Complex
Recreation
- Bike Trail
Ownership History
Purchase Details
Home Financials for this Owner
Home Financials are based on the most recent Mortgage that was taken out on this home.Purchase Details
Home Financials for this Owner
Home Financials are based on the most recent Mortgage that was taken out on this home.Purchase Details
Home Financials for this Owner
Home Financials are based on the most recent Mortgage that was taken out on this home.Purchase Details
Home Financials for this Owner
Home Financials are based on the most recent Mortgage that was taken out on this home.Purchase Details
Home Financials for this Owner
Home Financials are based on the most recent Mortgage that was taken out on this home.Purchase Details
Home Financials for this Owner
Home Financials are based on the most recent Mortgage that was taken out on this home.Purchase Details
Home Financials for this Owner
Home Financials are based on the most recent Mortgage that was taken out on this home.Purchase Details
Similar Homes in the area
Home Values in the Area
Average Home Value in this Area
Purchase History
| Date | Type | Sale Price | Title Company |
|---|---|---|---|
| Interfamily Deed Transfer | -- | Title Alliance Professionals | |
| Warranty Deed | $500,000 | Title Alliance Professionals | |
| Warranty Deed | $331,000 | Lawyers Title Of Arizona Inc | |
| Warranty Deed | $276,500 | First American Title | |
| Warranty Deed | $300,000 | Capital Title Agency Inc | |
| Warranty Deed | -- | Security Title | |
| Warranty Deed | $183,117 | Security Title | |
| Warranty Deed | -- | Stewart Title & Trust |
Mortgage History
| Date | Status | Loan Amount | Loan Type |
|---|---|---|---|
| Open | $425,000 | New Conventional | |
| Previous Owner | $264,800 | New Conventional | |
| Previous Owner | $271,491 | FHA | |
| Previous Owner | $35,000 | Unknown | |
| Previous Owner | $240,000 | New Conventional | |
| Previous Owner | $85,500 | Credit Line Revolving | |
| Previous Owner | $40,000 | Credit Line Revolving | |
| Previous Owner | $173,950 | New Conventional |
Property History
| Date | Event | Price | Change | Sq Ft Price |
|---|---|---|---|---|
| 07/06/2021 07/06/21 | Sold | $500,000 | 0.0% | $170 / Sq Ft |
| 05/26/2021 05/26/21 | Pending | -- | -- | -- |
| 05/21/2021 05/21/21 | Price Changed | $500,000 | -9.1% | $170 / Sq Ft |
| 05/16/2021 05/16/21 | Price Changed | $550,000 | -4.3% | $187 / Sq Ft |
| 05/07/2021 05/07/21 | For Sale | $575,000 | +73.7% | $196 / Sq Ft |
| 12/05/2017 12/05/17 | Sold | $331,000 | -2.0% | $113 / Sq Ft |
| 11/01/2017 11/01/17 | Pending | -- | -- | -- |
| 09/24/2017 09/24/17 | Price Changed | $337,800 | 0.0% | $115 / Sq Ft |
| 09/03/2017 09/03/17 | Price Changed | $337,900 | -0.6% | $115 / Sq Ft |
| 08/07/2017 08/07/17 | Price Changed | $340,000 | +0.3% | $116 / Sq Ft |
| 07/24/2017 07/24/17 | For Sale | $339,000 | 0.0% | $115 / Sq Ft |
| 07/24/2017 07/24/17 | Pending | -- | -- | -- |
| 07/12/2017 07/12/17 | Price Changed | $339,000 | -0.1% | $115 / Sq Ft |
| 07/06/2017 07/06/17 | Price Changed | $339,300 | 0.0% | $115 / Sq Ft |
| 06/28/2017 06/28/17 | Price Changed | $339,400 | 0.0% | $115 / Sq Ft |
| 06/22/2017 06/22/17 | Price Changed | $339,500 | 0.0% | $115 / Sq Ft |
| 06/15/2017 06/15/17 | Price Changed | $339,600 | 0.0% | $115 / Sq Ft |
| 06/09/2017 06/09/17 | Price Changed | $339,700 | 0.0% | $115 / Sq Ft |
| 05/26/2017 05/26/17 | Price Changed | $339,800 | 0.0% | $115 / Sq Ft |
| 04/26/2017 04/26/17 | Price Changed | $339,900 | -2.3% | $116 / Sq Ft |
| 04/12/2017 04/12/17 | For Sale | $347,900 | +25.8% | $118 / Sq Ft |
| 02/27/2015 02/27/15 | Sold | $276,500 | +2.4% | $94 / Sq Ft |
| 01/19/2015 01/19/15 | Pending | -- | -- | -- |
| 12/20/2014 12/20/14 | Price Changed | $269,900 | -3.6% | $92 / Sq Ft |
| 11/09/2014 11/09/14 | For Sale | $279,900 | -- | $95 / Sq Ft |
Tax History Compared to Growth
Tax History
| Year | Tax Paid | Tax Assessment Tax Assessment Total Assessment is a certain percentage of the fair market value that is determined by local assessors to be the total taxable value of land and additions on the property. | Land | Improvement |
|---|---|---|---|---|
| 2025 | $2,118 | $27,788 | -- | -- |
| 2024 | $2,161 | $26,465 | -- | -- |
| 2023 | $2,161 | $41,910 | $8,380 | $33,530 |
| 2022 | $2,141 | $31,070 | $6,210 | $24,860 |
| 2021 | $2,299 | $29,530 | $5,900 | $23,630 |
| 2020 | $2,333 | $27,850 | $5,570 | $22,280 |
| 2019 | $2,268 | $28,200 | $5,640 | $22,560 |
| 2018 | $2,215 | $26,900 | $5,380 | $21,520 |
| 2017 | $2,230 | $24,120 | $4,820 | $19,300 |
| 2016 | $2,216 | $23,160 | $4,630 | $18,530 |
| 2015 | $2,078 | $23,500 | $4,700 | $18,800 |
Agents Affiliated with this Home
-
Jake Wright

Seller's Agent in 2021
Jake Wright
RE/MAX
(623) 810-0770
4 in this area
226 Total Sales
-
Ali Al-Asady

Buyer's Agent in 2021
Ali Al-Asady
HomeSmart
(623) 332-4116
35 in this area
100 Total Sales
-
Fatima Al-Asady
F
Buyer Co-Listing Agent in 2021
Fatima Al-Asady
HomeSmart
(623) 703-2990
24 in this area
77 Total Sales
-
Tammy Henderson

Seller's Agent in 2017
Tammy Henderson
Realty ONE Group
(602) 421-1469
6 Total Sales
-
Jamie Deters
J
Seller's Agent in 2015
Jamie Deters
My Home Group
(623) 414-4502
4 in this area
16 Total Sales
-
D
Buyer's Agent in 2015
Denise Gallagher
Russ Lyon Sotheby's International Realty
Map
Source: Arizona Regional Multiple Listing Service (ARMLS)
MLS Number: 5589239
APN: 200-39-451
- 12334 N 58th Dr
- 12316 N 58th Dr
- 12327 N 57th Dr
- 12480 N 57th Dr
- 12748 N 57th Dr
- 5776 W Poinsettia Dr
- 11840 N 59th Ln
- 5534 W Riviera Dr
- 6128 W Columbine Dr
- 5428 W Wethersfield Dr
- 6116 W Riviera Dr
- 12407 N 54th Ave
- 5341 W Bloomfield Rd
- 5546 W Willow Ave
- 6101 W Sunnyside Dr
- 5757 W Eugie Ave Unit 2100
- 5757 W Eugie Ave Unit 1076
- 5322 W Wethersfield Dr
- 5432 W Sunnyside Dr
- 5320 W Desert Hills Dr Unit 3
