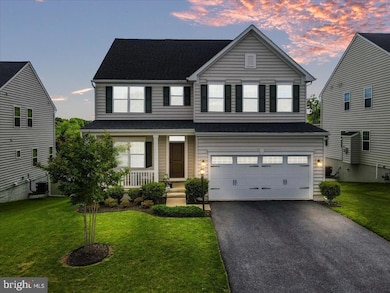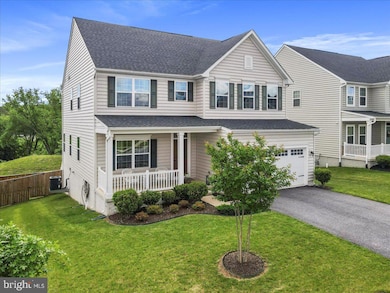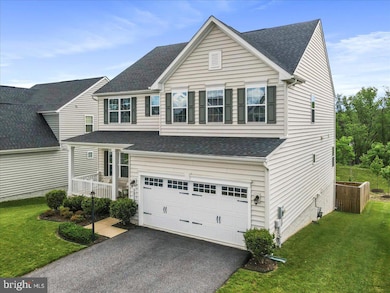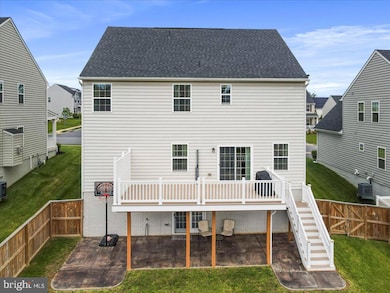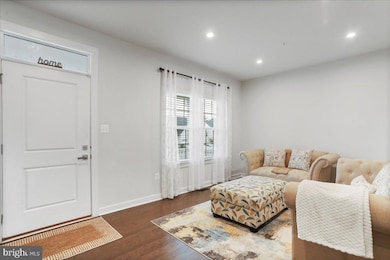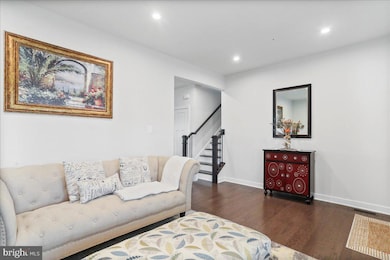
5829 Barts Way Frederick, MD 21704
Bartonsville NeighborhoodEstimated payment $4,854/month
Highlights
- Open Floorplan
- Colonial Architecture
- Recreation Room
- Oakdale Elementary School Rated A-
- Deck
- Engineered Wood Flooring
About This Home
Welcome to your dream home in the highly sought-after Holly Ridge and Oakdale School district! This spacious and beautifully maintained 4-bedroom, 3-full-bath colonial offers the perfect blend of comfort, versatility, and modern living, designed with entertaining and everyday life in mind. Step inside to a bright and welcoming main level featuring a rare and incredibly convenient bedroom and full bathroom—ideal for guests, multigenerational living, or a private home office setup. The heart of the home is a warm and open main-level living space, perfect for relaxing or hosting family and friends. Upstairs, you’ll find a second family room, offering a flexible bonus space for a playroom, media room, or cozy lounge area—whatever fits your lifestyle best. The generously sized kitchen and dining areas flow effortlessly to the oversized composite deck, covered patio, and fenced backyard, creating the ideal setup for indoor/outdoor entertaining. Enjoy grilling on the deck or simply unwinding in your private outdoor oasis backing to private wooded land.Downstairs, the fully finished walk-out basement adds even more room to spread out, with endless potential for a rec room, home gym, hobby area, or additional guest space with available rough-in for a future bathroom. The upper level is home to the spacious primary suite and two additional bedrooms, all designed with comfort and functionality in mind. With three full bathrooms thoughtfully placed throughout the home, there's space and privacy for everyone. This home offers a peaceful neighborhood feel while remaining just minutes from local shopping, dining, commuter routes, and schools. Whether you're looking for a home that adapts to your changing needs or a place that shines when you're entertaining, this one checks every box. Don’t miss your chance to experience the perfect blend of space, style, and location—schedule your private tour of 5829 Barts Way today!
Home Details
Home Type
- Single Family
Est. Annual Taxes
- $5,862
Year Built
- Built in 2019
Lot Details
- 6,720 Sq Ft Lot
- West Facing Home
- Privacy Fence
- Wood Fence
- Sprinkler System
- Property is in excellent condition
HOA Fees
- $85 Monthly HOA Fees
Parking
- 2 Car Direct Access Garage
- Garage Door Opener
- Driveway
- Off-Street Parking
Home Design
- Colonial Architecture
- Frame Construction
- Architectural Shingle Roof
- Concrete Perimeter Foundation
Interior Spaces
- Property has 3 Levels
- Open Floorplan
- Tray Ceiling
- Ceiling height of 9 feet or more
- Recessed Lighting
- Family Room on Second Floor
- Combination Dining and Living Room
- Recreation Room
Kitchen
- Gas Oven or Range
- Range Hood
- <<builtInMicrowave>>
- Dishwasher
- Stainless Steel Appliances
- Kitchen Island
- Disposal
Flooring
- Engineered Wood
- Carpet
- Laminate
- Ceramic Tile
Bedrooms and Bathrooms
- En-Suite Primary Bedroom
- En-Suite Bathroom
- Walk-In Closet
- <<tubWithShowerToken>>
- Walk-in Shower
Laundry
- Laundry Room
- Laundry on upper level
Finished Basement
- Walk-Out Basement
- Basement Fills Entire Space Under The House
- Interior and Exterior Basement Entry
Home Security
- Fire and Smoke Detector
- Fire Sprinkler System
Outdoor Features
- Deck
- Patio
Utilities
- Forced Air Heating and Cooling System
- 200+ Amp Service
- Water Treatment System
- High-Efficiency Water Heater
- Natural Gas Water Heater
- Public Septic
- Cable TV Available
Community Details
- Built by Ryan Homes
- Holly Ridge Subdivision, Hudson Floorplan
Listing and Financial Details
- Tax Lot 12
- Assessor Parcel Number 1109595560
Map
Home Values in the Area
Average Home Value in this Area
Tax History
| Year | Tax Paid | Tax Assessment Tax Assessment Total Assessment is a certain percentage of the fair market value that is determined by local assessors to be the total taxable value of land and additions on the property. | Land | Improvement |
|---|---|---|---|---|
| 2024 | $5,843 | $479,700 | $143,400 | $336,300 |
| 2023 | $5,345 | $456,533 | $0 | $0 |
| 2022 | $5,093 | $433,367 | $0 | $0 |
| 2021 | $4,822 | $410,200 | $100,800 | $309,400 |
| 2020 | $4,792 | $405,033 | $0 | $0 |
| 2019 | $1,171 | $100,800 | $100,800 | $0 |
| 2018 | $1,181 | $100,800 | $100,800 | $0 |
Property History
| Date | Event | Price | Change | Sq Ft Price |
|---|---|---|---|---|
| 06/02/2025 06/02/25 | Pending | -- | -- | -- |
| 05/29/2025 05/29/25 | For Sale | $775,000 | -- | $222 / Sq Ft |
Purchase History
| Date | Type | Sale Price | Title Company |
|---|---|---|---|
| Deed | $494,235 | Nvr Setmnt Svcs Of Md Inc | |
| Deed | $278,000 | Nvr Settlement Services |
Mortgage History
| Date | Status | Loan Amount | Loan Type |
|---|---|---|---|
| Open | $208,600 | Small Business Administration | |
| Open | $420,100 | New Conventional |
Similar Homes in Frederick, MD
Source: Bright MLS
MLS Number: MDFR2064908
APN: 09-595560
- 5771 Barts Way
- 5835 Broad Branch Way
- 5954 Bartonsville Rd
- 6505 Springwater Ct Unit G7103
- 6341 Springwater Terrace Unit 9402
- 6343 Springwater Terrace Unit 1033
- 6125 Springwater Place Unit K
- 6068 Barn Hill Ct
- 6344 Springwater Terrace Unit 1142
- 6344 Springwater Terrace Unit 1122
- 6344 Springwater Terrace Unit 1141
- 5512 Camelot Ct
- 6130 Bartonsville Rd
- 6100 Baldridge Terrace
- 6108 Fieldcrest Dr
- 6116 Baldridge Terrace
- 8788 Walnut Bottom Ln
- 6121 Cornwall Terrace
- 5431 Hines Rd
- 6117 Long Branch Rd

