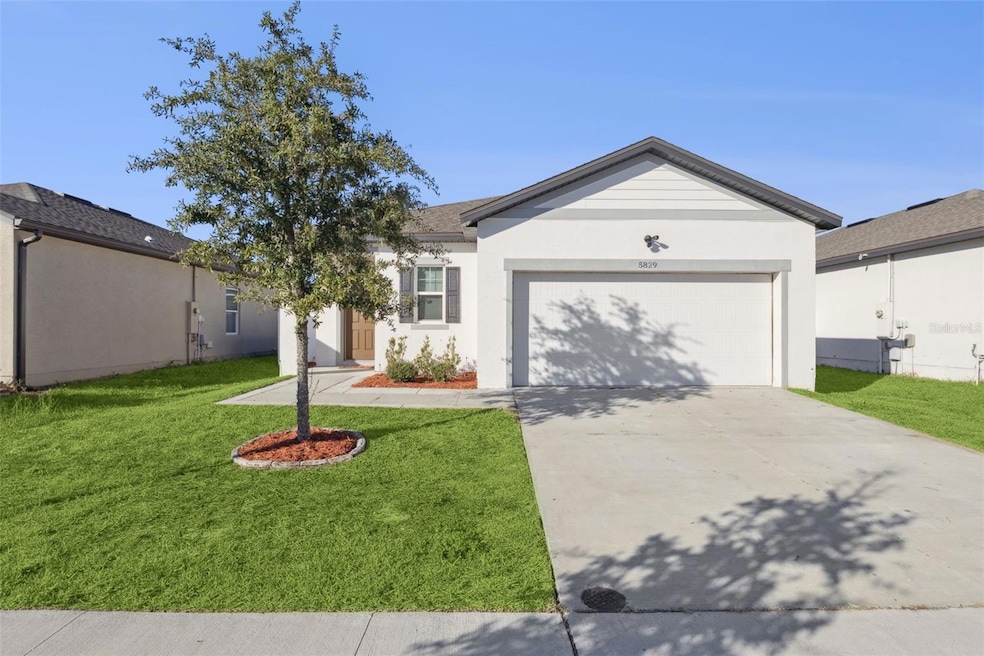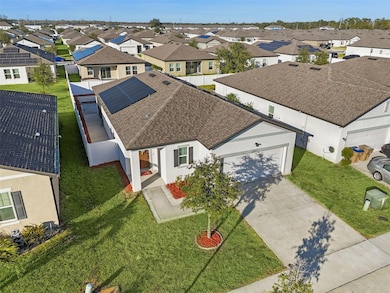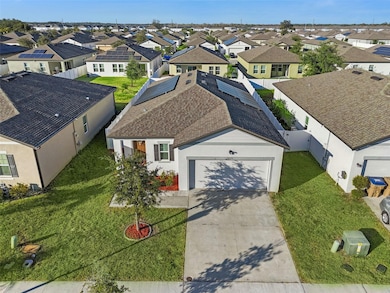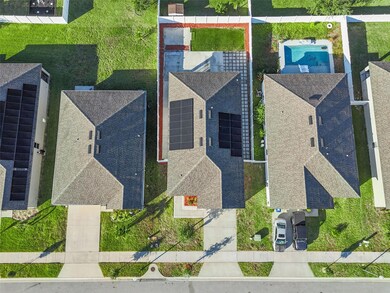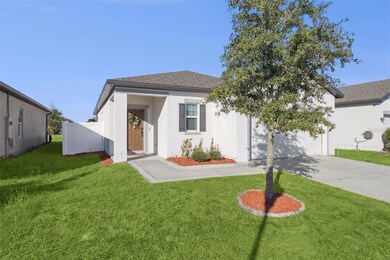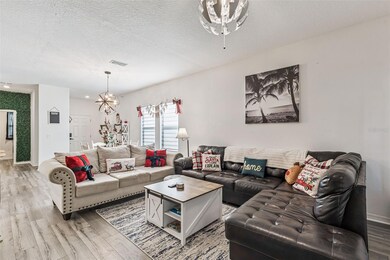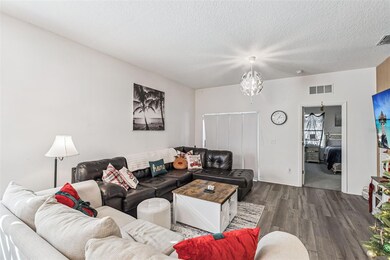5829 Bovine Dr St. Cloud, FL 34771
North Saint Cloud NeighborhoodEstimated payment $2,289/month
Highlights
- Solar Power System
- Walk-In Closet
- Community Playground
- Community Pool
- Living Room
- Laundry Room
About This Home
Short Sale. This beautiful one-story home, built in 2021, is located in the desirable Sunbrooke community of St. Cloud. With 3 bedrooms and 2 full baths spread across approximately 1,550 square feet, this residence offers modern convenience and family-friendly comfort.
As you step inside, you’ll find a bright and open floor plan where the kitchen seamlessly flows into the living and dining areas—perfect for everyday living and entertaining. The kitchen is equipped with stainless-steel appliances, granite countertops, a generous island with seating, and a walk-in pantry. The master suite is tucked away for privacy, featuring a walk-in closet and a bath with a walk-in shower. Additionally, there are two more bedrooms and a second full bath, providing ample space for family or guests. The covered rear patio and fully fenced backyard create an ideal space for outdoor relaxation or play. This home also includes a two-car garage and a well-designed layout, offering peace of mind associated with newer construction.**THE SELLER WILL FULLY PAY OFF THE SOLAR PANEL SYSTEM AT CLOSING, allowing the new owner to enjoy the benefits with no remaining balance** Residents of the Sunbrooke community enjoy top-tier amenities that enhance everyday living, including a resort-style pool for soaking up the sunny Florida afternoons. There is a playground area perfect for children to expend their energy while parents relax nearby. Easy access to Narcoossee Road and the SR-417 corridor ensures quick commutes to the Orlando metro area and nearby employment hubs. Plus, you’ll find dining, retail, and entertainment options in the Lake Nona and St. Cloud region just a short distance away.
Listing Agent
KELLER WILLIAMS ADVANTAGE III Brokerage Email: murraycoleman@kw.com License #3264895 Listed on: 11/18/2025

Home Details
Home Type
- Single Family
Est. Annual Taxes
- $4,883
Year Built
- Built in 2021
Lot Details
- 6,098 Sq Ft Lot
- Southeast Facing Home
HOA Fees
- $78 Monthly HOA Fees
Parking
- 2 Car Garage
- 2 Carport Spaces
Home Design
- Slab Foundation
- Shingle Roof
- Concrete Siding
- Block Exterior
- Stucco
Interior Spaces
- 1,556 Sq Ft Home
- 1-Story Property
- Sliding Doors
- Living Room
- Inside Utility
Kitchen
- Range
- Microwave
- Dishwasher
Flooring
- Carpet
- Laminate
- Vinyl
Bedrooms and Bathrooms
- 3 Bedrooms
- Walk-In Closet
- 2 Full Bathrooms
Laundry
- Laundry Room
- Washer and Electric Dryer Hookup
Eco-Friendly Details
- Solar Power System
Schools
- Narcoossee Elementary School
- Narcoossee Middle School
- Harmony High School
Utilities
- Central Heating and Cooling System
- Cable TV Available
Listing and Financial Details
- Visit Down Payment Resource Website
- Legal Lot and Block 73 / 1
- Assessor Parcel Number 27-25-31-4988-0001-0730
Community Details
Overview
- Association fees include pool, recreational facilities
- Associa Community Management Association, Phone Number (833) 544-7031
- Sunbrooke Ph 1 Subdivision
- The community has rules related to deed restrictions, fencing
Recreation
- Community Playground
- Community Pool
Map
Home Values in the Area
Average Home Value in this Area
Tax History
| Year | Tax Paid | Tax Assessment Tax Assessment Total Assessment is a certain percentage of the fair market value that is determined by local assessors to be the total taxable value of land and additions on the property. | Land | Improvement |
|---|---|---|---|---|
| 2025 | $4,942 | $315,700 | $80,000 | $235,700 |
| 2024 | $4,993 | $312,300 | $73,000 | $239,300 |
| 2023 | $4,993 | $306,570 | $0 | $0 |
| 2022 | $4,471 | $278,700 | $60,000 | $218,700 |
| 2021 | $1,355 | $55,000 | $55,000 | $0 |
| 2020 | $581 | $40,000 | $40,000 | $0 |
Property History
| Date | Event | Price | List to Sale | Price per Sq Ft |
|---|---|---|---|---|
| 01/16/2026 01/16/26 | Price Changed | $350,000 | -2.8% | $225 / Sq Ft |
| 11/18/2025 11/18/25 | For Sale | $360,000 | 0.0% | $231 / Sq Ft |
| 03/21/2024 03/21/24 | Rented | $2,500 | 0.0% | -- |
| 03/14/2024 03/14/24 | Price Changed | $2,500 | -2.0% | $2 / Sq Ft |
| 02/25/2024 02/25/24 | For Rent | $2,550 | -- | -- |
Purchase History
| Date | Type | Sale Price | Title Company |
|---|---|---|---|
| Special Warranty Deed | $311,990 | Fidelity Natl Ttl Of Fl Inc |
Mortgage History
| Date | Status | Loan Amount | Loan Type |
|---|---|---|---|
| Open | $306,338 | FHA |
Source: Stellar MLS
MLS Number: O6361473
APN: 27-25-31-4988-0001-0730
- 5860 Bovine Dr
- 5801 Herder Rd
- 5875 Herder Rd
- 690 Split Hoof Dr
- 5841 Bullock Place
- 501 Steerview St
- 591 Steerview St
- 720 Split Hoof Dr
- Adeline Plan at The Crossings
- Crescent Plan at The Crossings
- Baymont Plan at The Crossings
- Hadley Bay Plan at The Crossings
- Lynn Haven Plan at The Crossings
- Panama Plan at The Crossings
- Panama Grand Plan at The Crossings
- Savannah Plan at The Crossings - Single-Family Homes
- Summerlyn II Plan at The Crossings - Single-Family Homes
- Monroe Plan at The Crossings - Single-Family Homes
- Raychel Plan at The Crossings - Single-Family Homes
- Westbrooke II Plan at The Crossings - Single-Family Homes
- 5844 Bovine Dr
- 5837 Beefmaster Rd
- 5875 Herder Rd
- 5915 Piney Shrub Place
- 5933 Piney Shrub Place
- 5941 Piney Shrub Place
- 5724 Iron Brand Rd
- 374 Cadberry Place
- 5942 Chestnut Grv Place
- 5942 Chestnut Grv Place
- 5942 Chestnut Grove Place
- 467 Talisi Loop
- 5931 Chestnut Grove Place
- 415 Crossings Ave
- 368 Conway Ave
- 416 Talisi Loop
- 5966 Wildflower Field Way
- 283 Preston Cove Dr
- 5745 Freshwater Canyon Dr
- 5754 Anders Way
Ask me questions while you tour the home.
