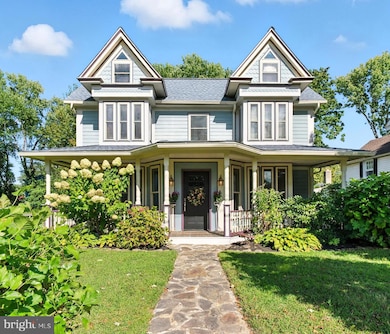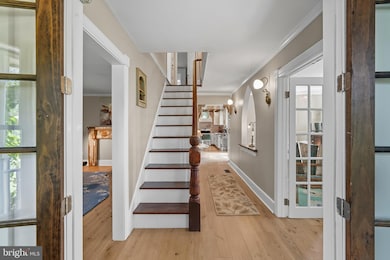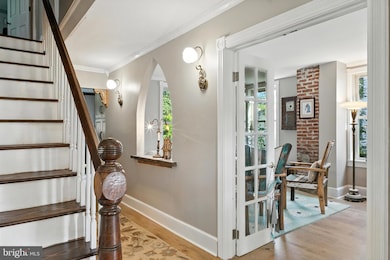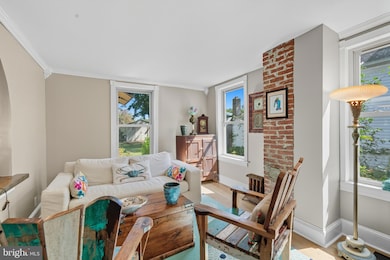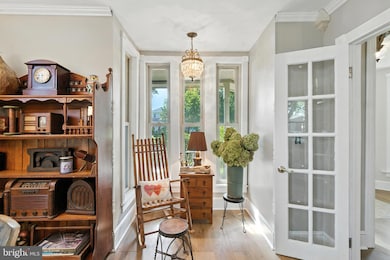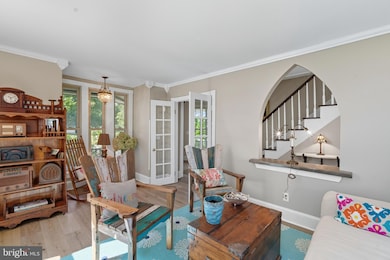5829 N Main St Rock Hall, MD 21661
Estimated payment $2,706/month
Highlights
- Gourmet Country Kitchen
- Colonial Architecture
- Garden View
- Open Floorplan
- Engineered Wood Flooring
- No HOA
About This Home
Fully renovated, spacious home with commercial or residential zoning use. Extensive upgrades, all new appliances, bathrooms, engineered hardwood floors, hardiplank exterior, new roof, and much more! This home has been tastefully finished with high-end new and selective antiques, echoing a coastal antique style. You'll love cooking and entertaining in the fully updated kitchen and dining area, boasting new appliances and travertine stone floors. 3 bedrooms, each with an en-suite full bathroom. Downstairs has an additional full bathroom and plenty of space for guests. Beautifully restored, classic front porch, spacious screened-in porch upstairs, and ample yard space. The property has incorporated the side parcel, which has a driveway cutout from the sidewalk. Buyers have the option of creating a circle driveway, or simply keep the additional yard space for outside activities and enjoying with friends!
Located in downtown Rock Hall, on North Main Street, in the heart of it all! Walking distance to many restaurants, shops, marinas and the Rock Hall Beach.
Listing Agent
(443) 480-1163 lynnhilfiker@mris.com Gunther-McClary Real Estate Listed on: 09/19/2025
Home Details
Home Type
- Single Family
Est. Annual Taxes
- $3,065
Year Built
- Built in 1910 | Remodeled in 2024
Lot Details
- 0.31 Acre Lot
- Back and Side Yard
- Property is in excellent condition
- Property is zoned C-3, Commercial/ Residential use
Home Design
- Colonial Architecture
- Traditional Architecture
- Victorian Architecture
- Architectural Shingle Roof
- HardiePlank Type
- Stick Built Home
Interior Spaces
- 1,881 Sq Ft Home
- Property has 2 Levels
- Open Floorplan
- Built-In Features
- Crown Molding
- Beamed Ceilings
- Recessed Lighting
- Double Door Entry
- French Doors
- Six Panel Doors
- Family Room Off Kitchen
- Combination Kitchen and Dining Room
- Garden Views
- Crawl Space
- Storm Doors
Kitchen
- Gourmet Country Kitchen
- Breakfast Area or Nook
- Electric Oven or Range
- Microwave
- Ice Maker
- Dishwasher
- Stainless Steel Appliances
- Upgraded Countertops
Flooring
- Engineered Wood
- Ceramic Tile
Bedrooms and Bathrooms
- 3 Bedrooms
- En-Suite Bathroom
- Soaking Tub
- Bathtub with Shower
- Walk-in Shower
Laundry
- Laundry on main level
- Dryer
- Washer
Parking
- 4 Parking Spaces
- 4 Driveway Spaces
- Gravel Driveway
Outdoor Features
- Patio
- Exterior Lighting
- Shed
- Playground
- Rain Gutters
- Porch
Utilities
- Forced Air Heating and Cooling System
- Heat Pump System
- Vented Exhaust Fan
- 60 Gallon+ Electric Water Heater
Community Details
- No Home Owners Association
- Town Of Rock Hall Subdivision
Listing and Financial Details
- Assessor Parcel Number 1505018285
Map
Home Values in the Area
Average Home Value in this Area
Tax History
| Year | Tax Paid | Tax Assessment Tax Assessment Total Assessment is a certain percentage of the fair market value that is determined by local assessors to be the total taxable value of land and additions on the property. | Land | Improvement |
|---|---|---|---|---|
| 2025 | $3,130 | $206,733 | $0 | $0 |
| 2024 | $3,065 | $201,100 | $134,100 | $67,000 |
| 2023 | $3,047 | $199,900 | $0 | $0 |
| 2022 | $2,988 | $198,700 | $0 | $0 |
| 2021 | $2,899 | $197,500 | $134,100 | $63,400 |
| 2020 | $2,899 | $196,700 | $0 | $0 |
| 2019 | $3,038 | $195,900 | $0 | $0 |
| 2018 | $2,837 | $195,100 | $134,100 | $61,000 |
| 2017 | $2,774 | $190,767 | $0 | $0 |
| 2016 | -- | $186,433 | $0 | $0 |
| 2015 | $2,547 | $158,000 | $0 | $0 |
| 2014 | $2,547 | $171,000 | $0 | $0 |
Property History
| Date | Event | Price | List to Sale | Price per Sq Ft | Prior Sale |
|---|---|---|---|---|---|
| 09/19/2025 09/19/25 | For Sale | $465,000 | +520.0% | $247 / Sq Ft | |
| 05/09/2014 05/09/14 | Sold | $75,000 | -16.7% | $59 / Sq Ft | View Prior Sale |
| 04/18/2014 04/18/14 | Pending | -- | -- | -- | |
| 04/11/2014 04/11/14 | For Sale | $90,000 | -- | $71 / Sq Ft |
Purchase History
| Date | Type | Sale Price | Title Company |
|---|---|---|---|
| Deed | $75,000 | Kirsh Title Services Inc | |
| Deed | $120,077 | -- | |
| Deed | $120,077 | -- | |
| Deed | $66,000 | -- | |
| Deed | $60,000 | -- |
Source: Bright MLS
MLS Number: MDKE2005644
APN: 05-018285
- 5898 Williams St
- 21305 Haven Rd
- 21332 E Sharp St
- 21336 Haven Rd
- 21141 Striper Run
- 21139 Striper Run
- 0 Judefind Ave Unit MDKE2001688
- 5686 S Main St
- 21119 Striper Run
- 0 Sharp St Unit MDKE2005760
- 21745 Centennial Ln
- 21424 Catholic Ave
- 21163 Chesapeake Ave
- 5791 S Hawthorne Ave
- 21090 W Sharp St Unit 133
- 21090 W Sharp St Unit 112
- 0 Rock Hall Rd
- 21739 Centennial Ln
- 5750 Walnut St
- 5697 Walnut St
- 21244 Loller Ln
- 5785 Downey Ave
- 6119 New St Unit 2
- 715 Burrisville Rd
- 908 May Ln
- 813 Petinot Place
- 101 Morgnec Rd
- 804 Mason Rd
- 807 Auckland Way
- 214 Teal Ct Unit G
- 2112 Lake Dr
- 1812 Main St Unit 203
- 965 Chester River Dr
- 318 Hanna Ct
- 504 Main St
- 7823 Denton Ave Unit 4
- 110 Oyster Cove Dr Unit 110
- 214 Pier 1 Rd
- 24906 Lambs Meadow Rd
- 1820 Chester Dr

