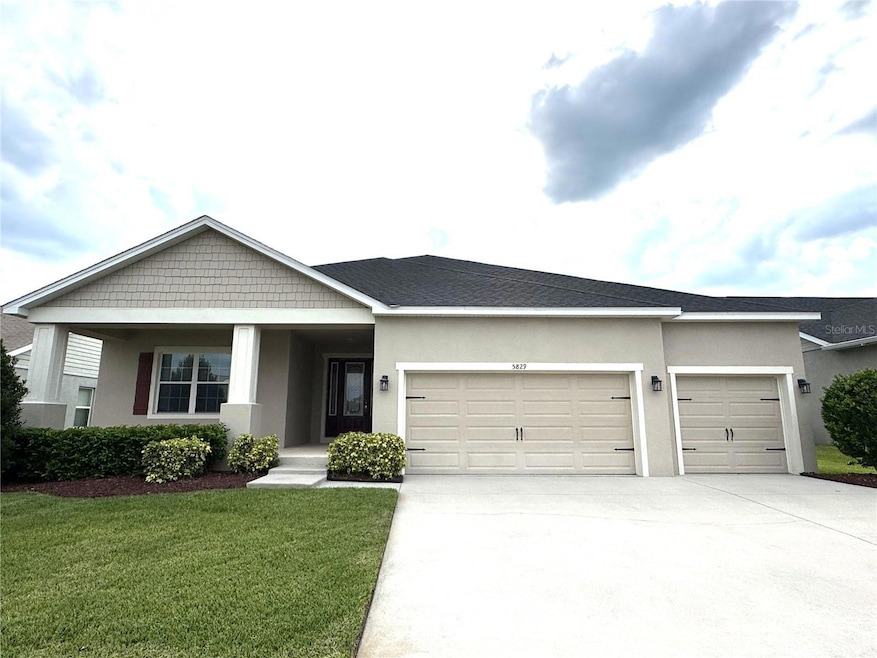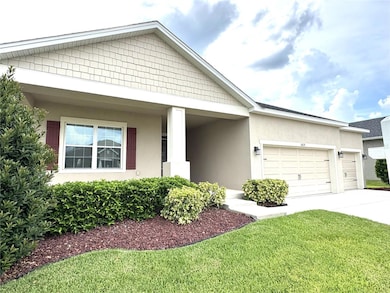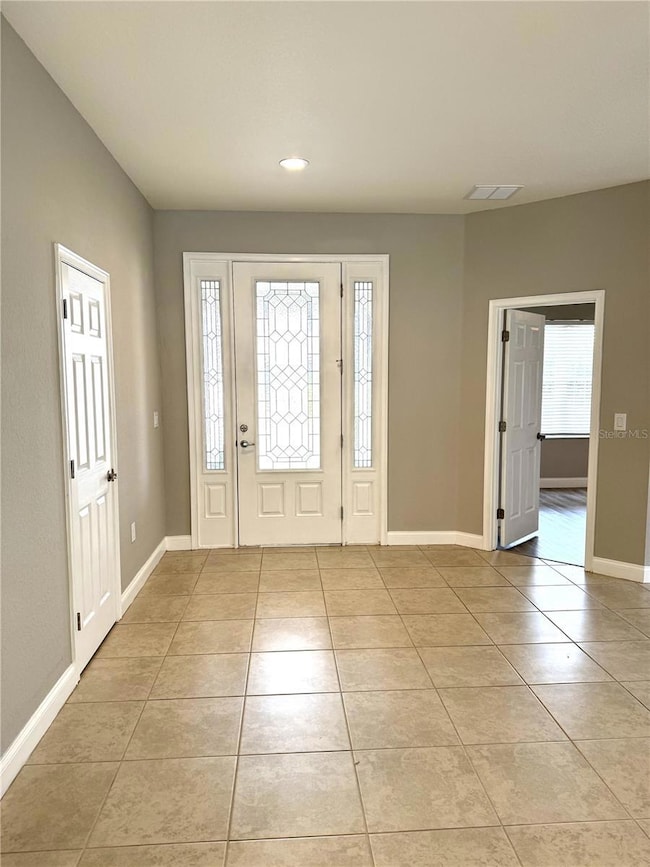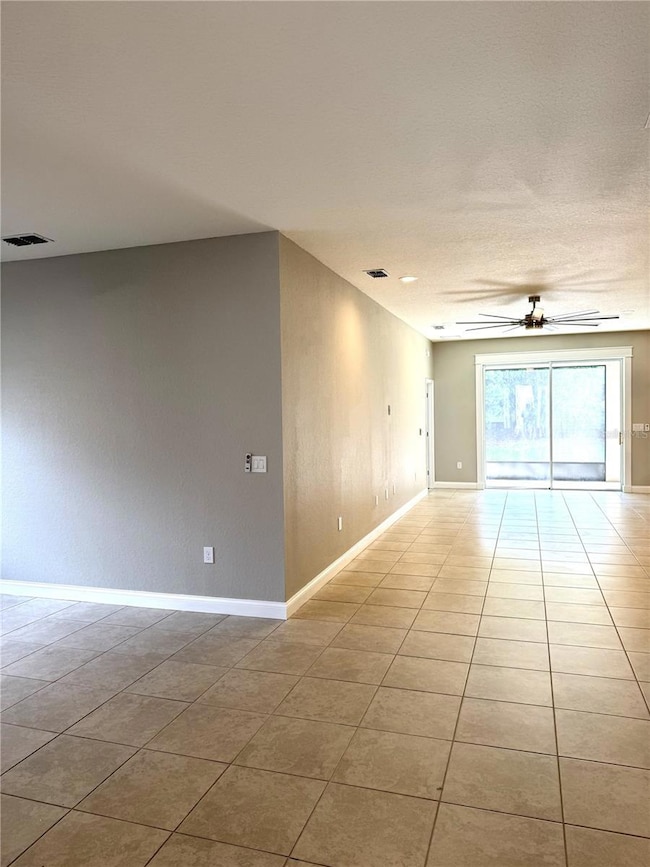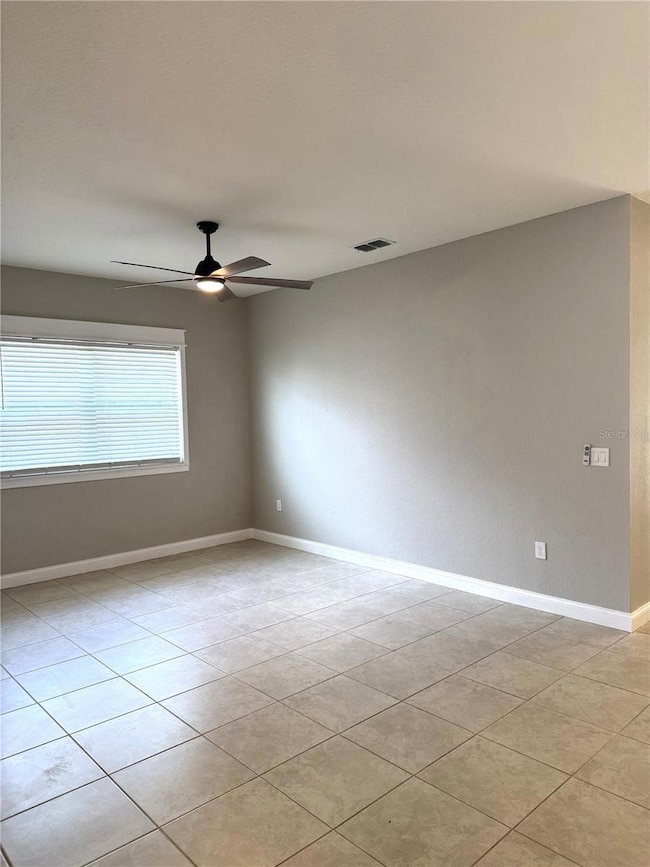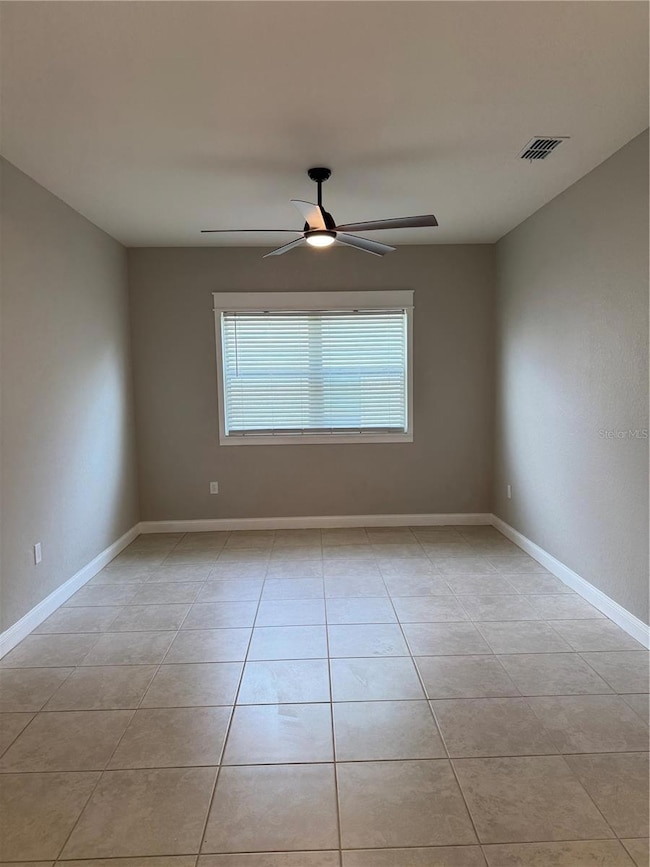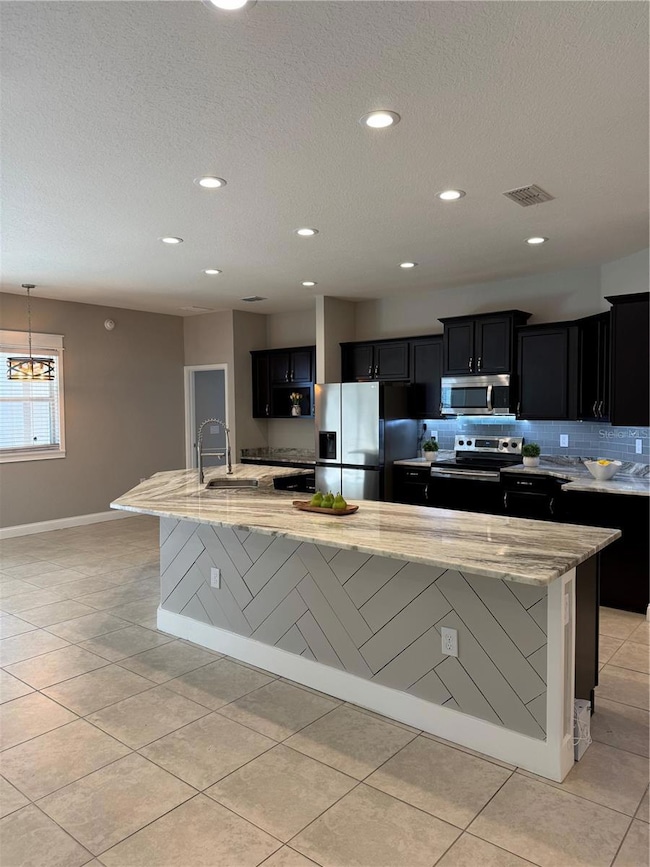5829 Valentino Way Lakeland, FL 33812
Highlights
- Very Popular Property
- Gated Community
- Main Floor Primary Bedroom
- Lincoln Avenue Academy Rated A-
- Open Floorplan
- Stone Countertops
About This Home
Southeast Lakeland Gated Community of Highlands Grace. 4-bedroom, 3-bath with Office (could be 5th bedroom). Spacious Floorplan with tile and luxury vinyl plank flooring, no carpet. Beautiful custom features and millwork. Kitchen with granite countertops, oversized island, stainless-steel appliances, extended cabinetry with built-in desk, glass tile backsplash, and oversized walk-in pantry. Split Bedroom Plan. The primary bedroom offers walk in shower, dual vanities and walk-in custom closet. This home includes an in-law suite with a private bath, perfect for guests or multigenerational living. Two additional bedrooms with guest bath along a hallway off the kitchen. 3 Car Garage extended. Screen-enclosed lanai and fully fenced in yard. Lawn care included. Schedule your showing today!
Home Details
Home Type
- Single Family
Est. Annual Taxes
- $5,710
Year Built
- Built in 2019
Lot Details
- 8,398 Sq Ft Lot
- East Facing Home
- Fenced
- Landscaped
- Native Plants
- Irrigation Equipment
Parking
- 3 Car Attached Garage
- Garage Door Opener
- Driveway
Interior Spaces
- 2,661 Sq Ft Home
- Open Floorplan
- Ceiling Fan
- Blinds
- Sliding Doors
- Family Room Off Kitchen
- Living Room
- Formal Dining Room
- Den
- Inside Utility
Kitchen
- Eat-In Kitchen
- Range
- Microwave
- Dishwasher
- Stone Countertops
- Disposal
Flooring
- Ceramic Tile
- Luxury Vinyl Tile
Bedrooms and Bathrooms
- 4 Bedrooms
- Primary Bedroom on Main
- Split Bedroom Floorplan
- En-Suite Bathroom
- Walk-In Closet
- In-Law or Guest Suite
- 3 Full Bathrooms
Laundry
- Laundry Room
- Washer and Electric Dryer Hookup
Outdoor Features
- Covered patio or porch
Schools
- Spessard L. Holland Elementary School
- Lakeland Highlands Middl Middle School
- George Jenkins High School
Utilities
- Central Heating and Cooling System
- Thermostat
- Electric Water Heater
Listing and Financial Details
- Residential Lease
- Security Deposit $3,800
- Property Available on 7/18/25
- Tenant pays for cleaning fee, re-key fee
- The owner pays for grounds care
- 12-Month Minimum Lease Term
- Application Fee: 0
- 1 to 2-Year Minimum Lease Term
- Assessor Parcel Number 24-29-15-284611-002280
Community Details
Overview
- Property has a Home Owners Association
- Danjo Managed Executive Properties Association
- Built by Highland Homes
- Highlands Grace Ph 2 Subdivision, Wynter Floorplan
Pet Policy
- Breed Restrictions
Security
- Gated Community
Map
Source: Stellar MLS
MLS Number: L4954420
APN: 24-29-15-284611-002280
- 5847 Valentino Way
- 5806 Valentino Way
- 5634 Moon Valley Dr
- 5730 Tanasi Ct
- 5713 Vintage View Ave
- 2810 High View Bend
- 3249 Pearly Dr
- 5612 Vintage View Blvd
- 5579 Summerland Hills Dr
- 6217 Ashley Dr
- 6487 Ashley Dr
- 2736 Sunrise Landing Ln
- 5556 Vintage View Blvd
- 2869 Hickory Ridge Dr
- 3107 Valley High Dr
- 6357 Ashley Dr
- 6347 Ashley Dr
- 5424 Moon Valley Dr
- 5480 Summerland Hills Dr
- 5752 Woodruff Way
- 2782 High Ridge Dr
- 5491 Moon Valley Dr
- 2992 Vintage View Cir
- 3445 Longview Ln
- 5556 Vintage View Blvd
- 5796 Woodruff Way
- 3107 Valley High Dr
- 3527 Kenwood Crossing
- 2956 Vintage View Cir
- 5524 Oakford Dr
- 2818 Kinsley St
- 2655 Green Valley Dr
- 3626 Imperial Ln
- 5107 Antigua Ct
- 2551 Crews Lake Hills Loop S
- 3416 Hilson Dr
- 2138 Groveglen Ln N
- 6768 Highlands Creek Loop
- 5918 Crews Lake Rd
- 5190 Ariva Blvd
