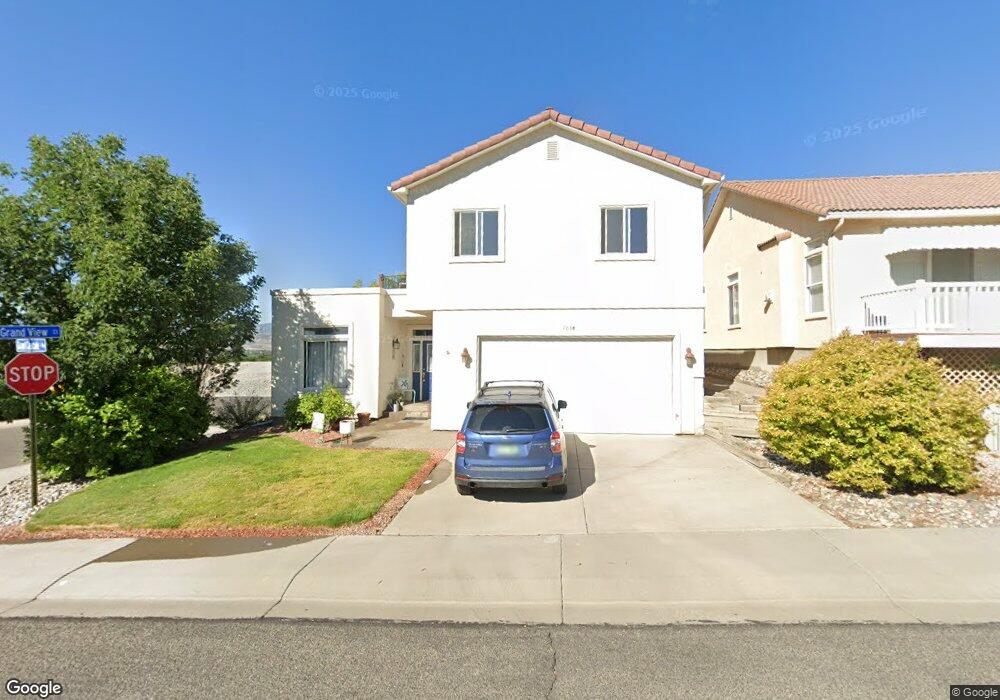583 1/2 Grand Cascade Way Grand Junction, CO 81501
Downtown Grand Junction NeighborhoodEstimated Value: $513,137 - $534,000
3
Beds
3
Baths
2,315
Sq Ft
$224/Sq Ft
Est. Value
About This Home
This home is located at 583 1/2 Grand Cascade Way, Grand Junction, CO 81501 and is currently estimated at $519,534, approximately $224 per square foot. 583 1/2 Grand Cascade Way is a home located in Mesa County with nearby schools including Nisley Elementary School, Bookcliff Middle School, and Central High School.
Ownership History
Date
Name
Owned For
Owner Type
Purchase Details
Closed on
Aug 14, 2006
Sold by
Slater Holding Group Llc
Bought by
Mcdaniel Dorothy H and Mcdaniel Ennis Ray
Current Estimated Value
Home Financials for this Owner
Home Financials are based on the most recent Mortgage that was taken out on this home.
Original Mortgage
$175,000
Outstanding Balance
$109,775
Interest Rate
7.6%
Mortgage Type
Purchase Money Mortgage
Estimated Equity
$409,759
Purchase Details
Closed on
Mar 9, 2006
Sold by
The Falls Homeowners Assn 2004 Inc
Bought by
Slater Holding Group Llc
Purchase Details
Closed on
Jul 21, 2005
Sold by
Dinosaur Enterprises Inc
Bought by
Slater Holding Group Llc
Home Financials for this Owner
Home Financials are based on the most recent Mortgage that was taken out on this home.
Original Mortgage
$175,000
Interest Rate
5.58%
Mortgage Type
Purchase Money Mortgage
Create a Home Valuation Report for This Property
The Home Valuation Report is an in-depth analysis detailing your home's value as well as a comparison with similar homes in the area
Home Values in the Area
Average Home Value in this Area
Purchase History
| Date | Buyer | Sale Price | Title Company |
|---|---|---|---|
| Mcdaniel Dorothy H | $275,000 | None Available | |
| Slater Holding Group Llc | -- | None Available | |
| Slater Holding Group Llc | $216,240 | Abstract & Title Company Of |
Source: Public Records
Mortgage History
| Date | Status | Borrower | Loan Amount |
|---|---|---|---|
| Open | Mcdaniel Dorothy H | $175,000 | |
| Previous Owner | Slater Holding Group Llc | $175,000 |
Source: Public Records
Tax History Compared to Growth
Tax History
| Year | Tax Paid | Tax Assessment Tax Assessment Total Assessment is a certain percentage of the fair market value that is determined by local assessors to be the total taxable value of land and additions on the property. | Land | Improvement |
|---|---|---|---|---|
| 2024 | $1,424 | $27,340 | $5,020 | $22,320 |
| 2023 | $1,424 | $27,340 | $5,020 | $22,320 |
| 2022 | $1,021 | $21,510 | $4,170 | $17,340 |
| 2021 | $1,026 | $22,130 | $4,290 | $17,840 |
| 2020 | $961 | $21,530 | $3,580 | $17,950 |
| 2019 | $909 | $21,530 | $3,580 | $17,950 |
| 2018 | $775 | $18,370 | $3,240 | $15,130 |
| 2017 | $774 | $18,370 | $3,240 | $15,130 |
| 2016 | $1,229 | $19,960 | $3,180 | $16,780 |
| 2015 | $1,247 | $19,960 | $3,180 | $16,780 |
| 2014 | $894 | $14,400 | $2,790 | $11,610 |
Source: Public Records
Map
Nearby Homes
- 586 28 1 2 Rd
- 2836 Grand Falls Cir Unit A
- 2866 Presley Ave
- 596 Sinatra Way
- 567 Cagney Ct
- 581 W Indian Creek Dr Unit 2,4,5,6
- TBD 28 1 4 Rd
- 575 28 1 4 Rd Unit 2
- 554 Princess St
- 553 Princess St
- 543 1/2 Wasatch St
- 569 Graff Dairy Ct
- 2809 Day Break Ave
- 571 Graff Meadows Dr
- 536 1/2 Normandy Way
- 536 Normandy Way
- 575 29 Rd
- 2813 Columbine Park Ct
- 557 N Sparn Ct
- 2525 Pheasant Run Cir
- 585 Grand Cascade Way
- 583 Grand View Ct
- 585 1/2 Grand Cascade Way
- 0 Grand View Ct Unit 632678
- 2845 Grand View Ct
- 2846 Grand View Ct
- 2847 Grand View Ct
- 587 Grand Cascade Way
- 582 Grand View Ct
- 587 1/2 Grand Cascade Way
- 580 Grand View Ct
- 589 28 1/2 Rd
- 589 28 1 2 Rd
- 585 28 1/2 Rd
- 589 Grand Cascade Way
- 2849 Grand View Ct
- 586 N Grand Falls Ct Unit A
- 586 N Grand Falls Ct Unit B
- 587 28 1/2 Rd
- 587 1/2 28 1/2 Rd
