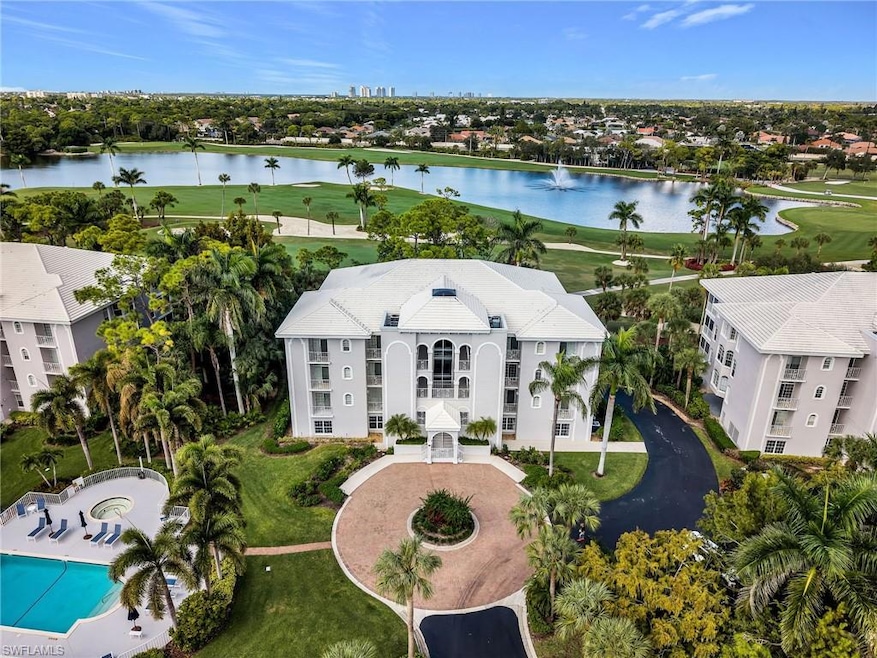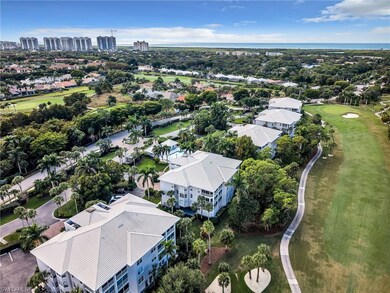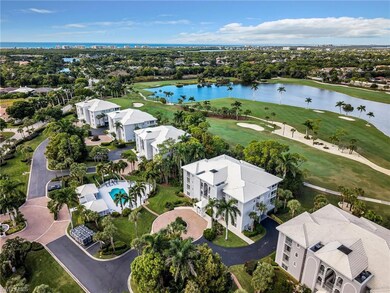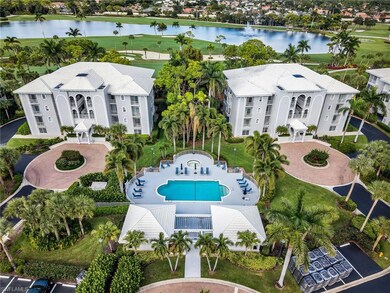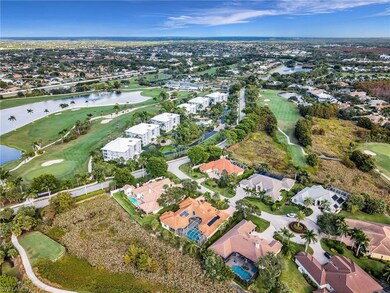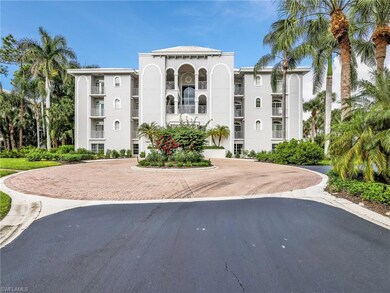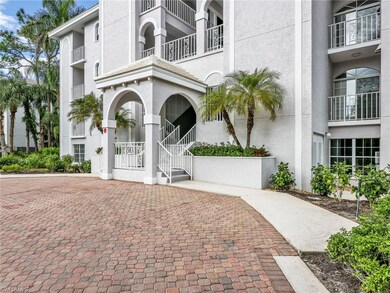583 Audubon Blvd Unit 201 Naples, FL 34110
Audobon Country Club NeighborhoodEstimated payment $12,884/month
Highlights
- Golf Course Community
- Fishing Pier
- Fishing
- Naples Park Elementary School Rated A-
- Fitness Center
- Gated Community
About This Home
Discover an exceptional opportunity to enjoy Naples living in this fully renovated and beautifully designed residence located within the prestigious Audubon Country Club. Offering 2,578 square feet of interior space, 9 foot ceilings throughout, 3 generous sized bedrooms each with its own private balcony, a fully enclosed den, 3 and 1/2 bathrooms, and a 2-car garage with a dedicated golf cart bay and freshly painted floors, walls, and ceilings. The lanai has also been freshly painted and features new upgraded tile flooring. This bright and spacious home within the gated and patrolled community showcases a completely redesigned kitchen with custom full-overlay cabinetry, quartz countertops, premium appliances, under-cabinet lighting, and an oversized island with breakfast bar. The dining and living areas are enhanced by wide-plank white oak hardwood flooring throughout the entire home, elegant tray ceilings, new recessed lighting, and abundant natural light. The bedrooms and bathrooms have been fully upgraded with new two-panel doors and hardware, modern plumbing fixtures, porcelain tile, and a luxurious primary suite offering a walk-in closet, freestanding soaking tub, dual vanities, and a large glass-enclosed shower. Additional improvements include new AC venting and fans, updated electrical, a new hot water tank, and all new modern lighting fixtures. Enjoy a view of Hole #1 from the balconies, and access to exceptional community amenities including a completely renovated 35,000 sq. ft. Clubhouse with full-service dining options, newer clay tennis courts, bocce ball areas, pickleball courts, kayaking adventures, a state-of-the-art fitness center, poolside club and café, a scenic bayside boardwalk, and residents are able to immediately purchase a golf membership. Located just minutes from Gulf beaches and the new Paraiso Beach Club, which is currently offering a discounted initiation fee until completion, as well as a shuttle service within walking distance of this condo. This completely reimagined and move-in-ready home offers luxury, convenience, and the best of the Southwest Florida lifestyle from day one.
Home Details
Home Type
- Single Family
Est. Annual Taxes
- $3,024
Year Built
- Built in 1990
HOA Fees
Parking
- 2 Car Attached Garage
- Guest Parking
- Golf Cart Parking
Property Views
- Pond
- Golf Course
- Pool
Home Design
- Concrete Block With Brick
- Concrete Foundation
- Built-Up Roof
- Stucco
Interior Spaces
- Property has 1 Level
- Wet Bar
- Furnished or left unfurnished upon request
- Tray Ceiling
- Ceiling Fan
- Recessed Lighting
- French Doors
- Entrance Foyer
- Formal Dining Room
- Den
- Library
- Screened Porch
- Fire and Smoke Detector
Kitchen
- Eat-In Kitchen
- Electric Cooktop
- Microwave
- Dishwasher
- Wine Cooler
- Kitchen Island
Flooring
- Wood
- Tile
Bedrooms and Bathrooms
- 3 Bedrooms
- Walk-In Closet
- In-Law or Guest Suite
- Freestanding Bathtub
- Soaking Tub
Laundry
- Laundry in unit
- Dryer
- Washer
- Laundry Tub
Schools
- Naples Park Elementary School
- North Naples Middle School
- Aubrey Rogers High School
Utilities
- Central Air
- Heating Available
- Underground Utilities
- Internet Available
- Cable TV Available
Additional Features
- Fishing Pier
- Zero Lot Line
Listing and Financial Details
- Assessor Parcel Number 60505000309
- Tax Block C
Community Details
Overview
- 2,943 Sq Ft Building
- Montclair Subdivision
- Mandatory home owners association
Amenities
- Restaurant
- Trash Chute
- Clubhouse
Recreation
- Golf Course Community
- Non-Equity Golf Club Membership
- Tennis Courts
- Pickleball Courts
- Bocce Ball Court
- Fitness Center
- Community Pool
- Community Spa
- Fishing
- Putting Green
- Bike Trail
Security
- Gated Community
Map
Home Values in the Area
Average Home Value in this Area
Tax History
| Year | Tax Paid | Tax Assessment Tax Assessment Total Assessment is a certain percentage of the fair market value that is determined by local assessors to be the total taxable value of land and additions on the property. | Land | Improvement |
|---|---|---|---|---|
| 2025 | $3,024 | $1,152,760 | -- | $1,152,760 |
| 2024 | $2,995 | $359,754 | -- | -- |
| 2023 | $2,995 | $349,276 | $0 | $0 |
| 2022 | $3,131 | $339,103 | $0 | $0 |
| 2021 | $3,165 | $329,226 | $0 | $0 |
| 2020 | $3,089 | $324,680 | $0 | $0 |
| 2019 | $3,033 | $317,380 | $0 | $0 |
| 2018 | $2,963 | $311,462 | $0 | $0 |
| 2017 | $2,918 | $305,056 | $0 | $0 |
| 2016 | $2,851 | $298,782 | $0 | $0 |
| 2015 | $2,881 | $296,705 | $0 | $0 |
| 2014 | $2,888 | $244,350 | $0 | $0 |
Property History
| Date | Event | Price | List to Sale | Price per Sq Ft | Prior Sale |
|---|---|---|---|---|---|
| 01/16/2026 01/16/26 | Price Changed | $1,699,000 | -1.5% | $659 / Sq Ft | |
| 01/08/2026 01/08/26 | Price Changed | $1,725,000 | -1.4% | $669 / Sq Ft | |
| 12/03/2025 12/03/25 | For Sale | $1,750,000 | +79.5% | $679 / Sq Ft | |
| 10/25/2024 10/25/24 | Sold | $975,000 | -18.8% | $378 / Sq Ft | View Prior Sale |
| 10/11/2024 10/11/24 | Pending | -- | -- | -- | |
| 04/06/2024 04/06/24 | For Sale | $1,200,000 | -- | $465 / Sq Ft |
Purchase History
| Date | Type | Sale Price | Title Company |
|---|---|---|---|
| Warranty Deed | $975,000 | None Listed On Document | |
| Deed | $100 | -- | |
| Interfamily Deed Transfer | -- | Attorney | |
| Deed | $100 | -- | |
| Warranty Deed | -- | -- | |
| Warranty Deed | $390,000 | -- |
Source: Naples Area Board of REALTORS®
MLS Number: 225082035
APN: 60505000309
- 591 Audubon Blvd Unit 201
- 591 Audubon Blvd Unit 302
- 591 Audubon Blvd Unit 202
- 559 Audubon Blvd Unit 201
- 599 Audubon Blvd Unit 201
- 15283 Burnaby Dr
- 15311 Burnaby Dr
- 570 Portsmouth Ct
- 15270 Burnaby Dr
- 15348 Wimborne Ln Unit 3
- 15350 Wimborne Ln Unit 2
- 28000 Winthrop Cir
- 15161 Storrington Place Unit 101
- 15209 Storrington Place Unit 200
- 28985 Seton Ct
- 28071 Winthrop Cir
- 780 Brentwood Point
- 28986 Seton Ct
- 28740 Diamond Dr Unit 203
- 15455 Royal Fern Ln N Unit 22B
- 28070 Winthrop Cir
- 28740 Diamond Dr Unit 204
- 348 Carinosa Ct Unit 18-10
- 28861 Bermuda Lago Ct Unit 105
- 28861 Bermuda Lago Ct Unit 301
- 15400 Cedarwood Ln Unit 1-201
- 15400 Cedarwood Ln Unit 102
- 28211 Winthrop Cir
- 15087 Royal Fern Ct Unit 201
- 15260 Cedarwood Ln Unit 201
- 28712 Carmel Way
- 28650 Carriage Home Dr Unit FL1-ID1049692P
- 526 Lake Louise Cir Unit 4-403
- 285 Naples Cove Dr Unit 1102
- 28630 Carriage Home Dr Unit 103
- 15405 Cedarwood Ln Unit 2-101
- 290 Naples Cove Dr Unit 2205
- 15495 Cedarwood Ln
- 62 8th St Unit FL1-ID1073526P
- 28521 Bonita Crossings Blvd
