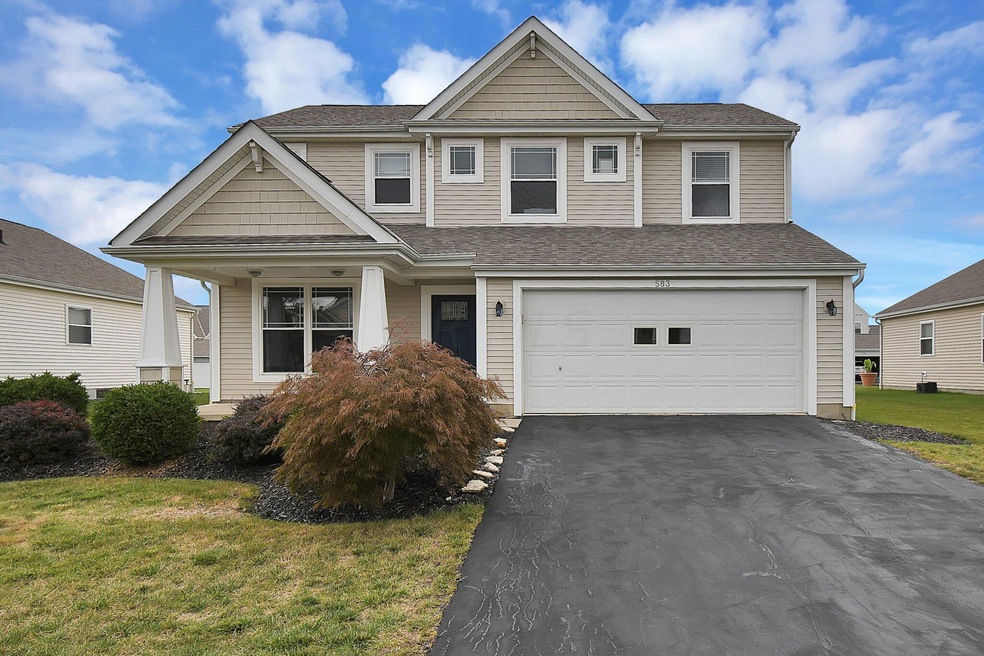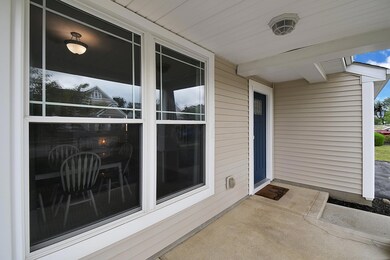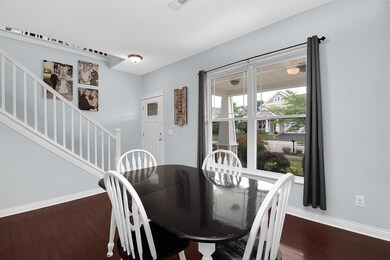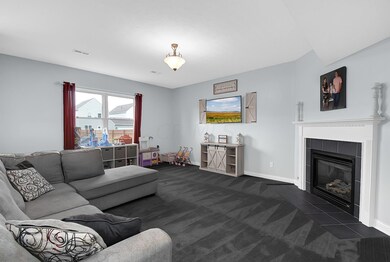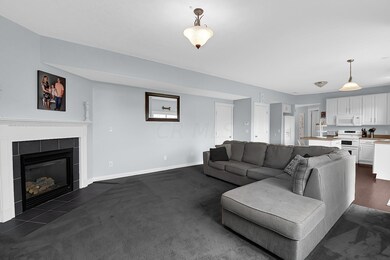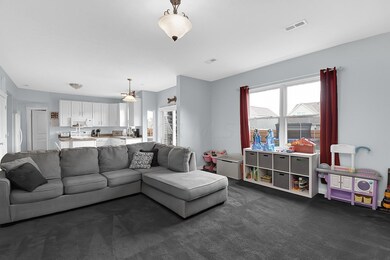
583 Beckler Ln Delaware, OH 43015
Estimated Value: $372,000 - $393,000
Highlights
- Loft
- 2 Car Attached Garage
- Garden Bath
- Fenced Yard
- Patio
- Forced Air Heating and Cooling System
About This Home
As of October 2022MOVE IN READY! From the fresh paint throughout to the custom touches in decor you will love this house! Seriously, it's just so cute! You will love the custom floating shelves built in the half bath and laundry room and who wouldn't love a HUGE back yard with a privacy fence, patio, and new fire pit area? The first floor is open for entertaining or just easy access to snacks when you're binging your fav tv series. Upstairs find 2 bedrooms with walk in closets in addition to the primary suite with soaker tub and separate shower. The loft could be closed in for a 4th bedroom or leave it open as an office or playroom! The sellers have added some great built-in shelves in the extra deep garage including some suspended storage from the ceiling. This house should be yours!
Last Agent to Sell the Property
Keller Williams Greater Cols License #428730 Listed on: 09/16/2022

Home Details
Home Type
- Single Family
Est. Annual Taxes
- $3,915
Year Built
- Built in 2006
Lot Details
- 9,148 Sq Ft Lot
- Fenced Yard
HOA Fees
- $36 Monthly HOA Fees
Parking
- 2 Car Attached Garage
Home Design
- Slab Foundation
- Vinyl Siding
Interior Spaces
- 1,984 Sq Ft Home
- 2-Story Property
- Gas Log Fireplace
- Insulated Windows
- Family Room
- Loft
Kitchen
- Electric Range
- Microwave
- Dishwasher
Flooring
- Carpet
- Vinyl
Bedrooms and Bathrooms
- 3 Bedrooms
- Garden Bath
Laundry
- Laundry on main level
- Electric Dryer Hookup
Outdoor Features
- Patio
Utilities
- Forced Air Heating and Cooling System
- Heating System Uses Gas
- Gas Water Heater
Community Details
- Association Phone (614) 766-6500
- Rpm HOA
Listing and Financial Details
- Home warranty included in the sale of the property
- Assessor Parcel Number 519-320-32-027-000
Ownership History
Purchase Details
Home Financials for this Owner
Home Financials are based on the most recent Mortgage that was taken out on this home.Purchase Details
Home Financials for this Owner
Home Financials are based on the most recent Mortgage that was taken out on this home.Purchase Details
Home Financials for this Owner
Home Financials are based on the most recent Mortgage that was taken out on this home.Purchase Details
Purchase Details
Purchase Details
Home Financials for this Owner
Home Financials are based on the most recent Mortgage that was taken out on this home.Similar Homes in Delaware, OH
Home Values in the Area
Average Home Value in this Area
Purchase History
| Date | Buyer | Sale Price | Title Company |
|---|---|---|---|
| Crump Andy | $343,000 | Crown Search Box | |
| Pickard Carly | $239,800 | None Available | |
| Corne James W | $325,600 | Columbia Title | |
| S&P Rentals Llc | $163,000 | Columbia Title | |
| Corne James W | -- | None Available | |
| White Ii Tim W | $178,500 | Transohio |
Mortgage History
| Date | Status | Borrower | Loan Amount |
|---|---|---|---|
| Open | Crump Andy | $336,787 | |
| Previous Owner | Bartson Carly | $228,050 | |
| Previous Owner | Pickard Carly | $232,606 | |
| Previous Owner | Corne James W | $130,208 | |
| Previous Owner | White Amber M | $165,724 | |
| Previous Owner | White Ii Tim W | $177,066 |
Property History
| Date | Event | Price | Change | Sq Ft Price |
|---|---|---|---|---|
| 03/31/2025 03/31/25 | Off Market | $343,000 | -- | -- |
| 10/24/2022 10/24/22 | Sold | $343,000 | 0.0% | $173 / Sq Ft |
| 09/23/2022 09/23/22 | Pending | -- | -- | -- |
| 09/16/2022 09/16/22 | For Sale | $343,000 | +43.0% | $173 / Sq Ft |
| 02/28/2019 02/28/19 | Sold | $239,800 | -4.0% | $121 / Sq Ft |
| 01/29/2019 01/29/19 | Pending | -- | -- | -- |
| 11/30/2018 11/30/18 | For Sale | $249,800 | +53.5% | $126 / Sq Ft |
| 05/01/2013 05/01/13 | Sold | $162,760 | -1.3% | $82 / Sq Ft |
| 04/01/2013 04/01/13 | Pending | -- | -- | -- |
| 03/08/2013 03/08/13 | For Sale | $164,900 | -- | $83 / Sq Ft |
Tax History Compared to Growth
Tax History
| Year | Tax Paid | Tax Assessment Tax Assessment Total Assessment is a certain percentage of the fair market value that is determined by local assessors to be the total taxable value of land and additions on the property. | Land | Improvement |
|---|---|---|---|---|
| 2024 | $4,925 | $104,310 | $21,880 | $82,430 |
| 2023 | $4,934 | $104,310 | $21,880 | $82,430 |
| 2022 | $3,830 | $70,280 | $15,960 | $54,320 |
| 2021 | $3,915 | $70,280 | $15,960 | $54,320 |
| 2020 | $3,960 | $70,280 | $15,960 | $54,320 |
| 2019 | $3,731 | $58,560 | $13,300 | $45,260 |
| 2018 | $3,783 | $58,560 | $13,300 | $45,260 |
| 2017 | $3,480 | $54,010 | $10,990 | $43,020 |
| 2016 | $3,195 | $54,010 | $10,990 | $43,020 |
| 2015 | $3,213 | $54,010 | $10,990 | $43,020 |
| 2014 | $3,264 | $54,010 | $10,990 | $43,020 |
| 2013 | $3,191 | $54,010 | $10,990 | $43,020 |
Agents Affiliated with this Home
-
Sheri Foster

Seller's Agent in 2022
Sheri Foster
Keller Williams Greater Cols
(614) 638-6625
3 in this area
54 Total Sales
-
Lori Herning

Seller Co-Listing Agent in 2022
Lori Herning
Keller Williams Greater Cols
(740) 815-3888
5 in this area
28 Total Sales
-
Kaleigh Chatfield

Buyer's Agent in 2022
Kaleigh Chatfield
The Columbus Agents
(614) 403-1499
6 in this area
60 Total Sales
-
Jaysen Barlow

Seller's Agent in 2019
Jaysen Barlow
Sell For One Percent
(614) 579-1442
9 in this area
356 Total Sales
-
L
Seller's Agent in 2013
Lori Hicks
Howard Hanna Real Estate Svcs
-

Buyer's Agent in 2013
Patricia Henderson
Achievers Elite Realty
(740) 816-7166
Map
Source: Columbus and Central Ohio Regional MLS
MLS Number: 222034503
APN: 519-320-32-027-000
- 530 Lamplight Dr
- 309 Timbersmith Dr
- 217 Harwood Ct
- 301 Tar Heel Dr
- 894 Broadview Chase Dr
- 124 Millcroft Place
- 425 Greenland Pass
- 186 Lexington Blvd
- 376 Greenland Pass
- 281 Stonhope Dr
- 210 Glemsbury Dr
- 362 Greenland Pass
- 851 Sunny Vale Dr
- 529 Durham Ln
- 696 Buehler Dr
- 816 Sunny Vale Dr
- 840 Sunny Vale Dr
- 253 Lanthorn Pond Dr
- 1589 Connaught Place
- 265 Westwood Ave
- 583 Beckler Ln
- 589 Beckler Ln
- 571 Beckler Ln
- 571 Beckler Ln Unit 9559
- 595 Beckler Ln
- 536 Lamplight Dr
- 542 Lamplight Dr
- 530 Lamplight Dr Unit 9547
- 548 Lamplight Dr
- 524 Lamplight Dr
- 584 Beckler Ln
- 584 Beckler Ln Unit 9856
- 578 Beckler Ln
- 578 Beckler Ln Unit 9857
- 554 Lamplight Dr
- 601 Beckler Ln
- 518 Lamplight Dr
- 590 Beckler Ln
- 572 Beckler Ln
- 572 Beckler Ln Unit 9858
