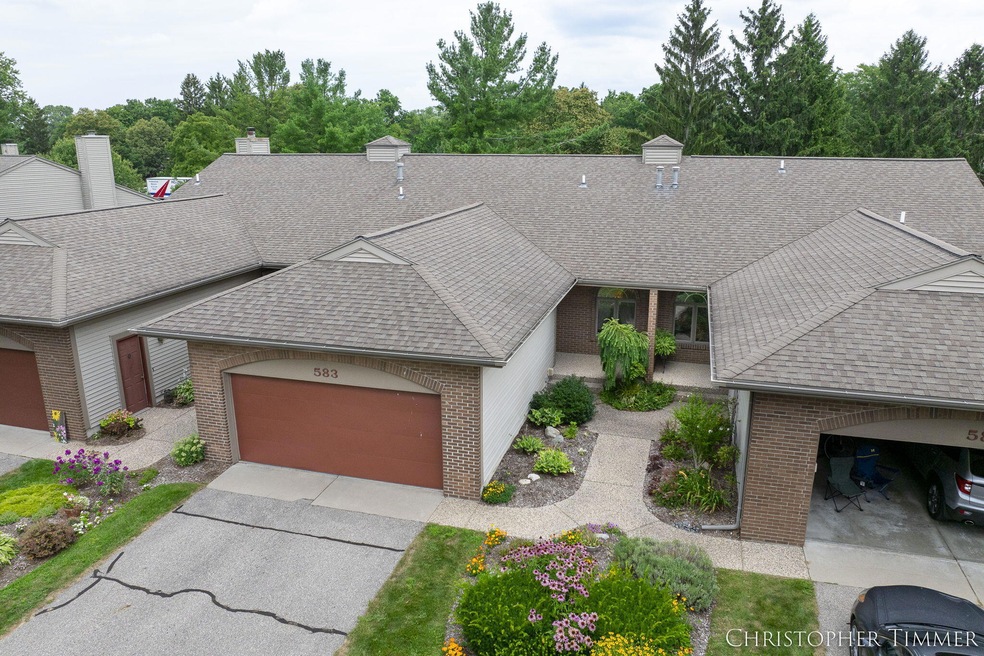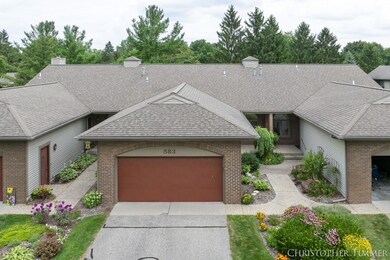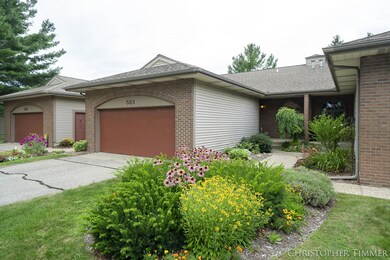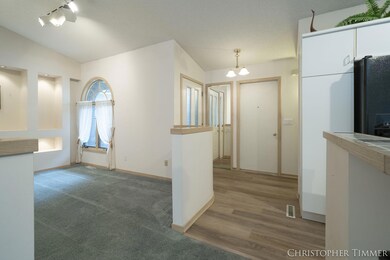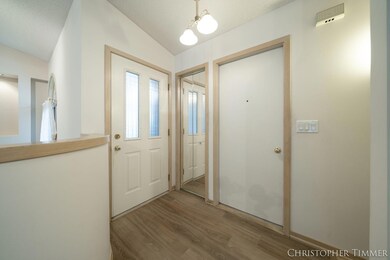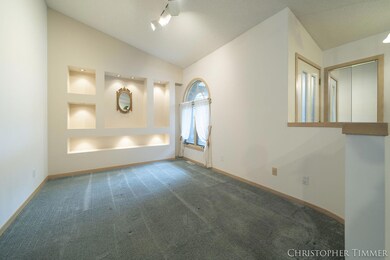
583 Crestview St Holland, MI 49423
Westside NeighborhoodHighlights
- Deck
- Forced Air Heating and Cooling System
- Gas Log Fireplace
- 2 Car Attached Garage
About This Home
As of October 2024This spacious two bedroom, two bath, condo has an open concept, yet incorporates defined spaces; perfect for both entertaining and private retreat. The primary suite is particularly suited for the owner's enjoyment with a nice sized bedroom, large walk-in closet, in-suite laundry, and connection to the large bathroom, complete with tiled shower and large soaker tub. The main living space provides good amounts of natural light, with three large skylights and a slider that opens onto a spacious deck. The lower level also contains practical and enjoyable space with a bedroom, full bath, and a family room with a gas log fireplace. All of this is located on Holland's charming South-side, only minutes from the city's exciting downtown. Come see it today!
Last Agent to Sell the Property
Keller Williams Harbortown License #6501401091 Listed on: 07/30/2024

Property Details
Home Type
- Condominium
Est. Annual Taxes
- $3,165
Year Built
- Built in 1990
HOA Fees
- $350 Monthly HOA Fees
Parking
- 2 Car Attached Garage
Home Design
- Brick Exterior Construction
- Composition Roof
- Vinyl Siding
Interior Spaces
- 1-Story Property
- Gas Log Fireplace
- Recreation Room with Fireplace
Kitchen
- Oven
- Range
- Microwave
- Dishwasher
Bedrooms and Bathrooms
- 2 Bedrooms | 1 Main Level Bedroom
- 2 Full Bathrooms
Laundry
- Laundry on lower level
- Dryer
- Washer
Basement
- Walk-Out Basement
- Basement Fills Entire Space Under The House
- 1 Bedroom in Basement
Utilities
- Forced Air Heating and Cooling System
- Heating System Uses Natural Gas
- Cable TV Available
Additional Features
- Deck
- Property fronts a private road
Community Details
Overview
- Association fees include trash, snow removal, lawn/yard care
- $500 HOA Transfer Fee
- Spring Lane Condos
Pet Policy
- Pets Allowed
Similar Homes in Holland, MI
Home Values in the Area
Average Home Value in this Area
Property History
| Date | Event | Price | Change | Sq Ft Price |
|---|---|---|---|---|
| 10/04/2024 10/04/24 | Sold | $278,000 | -0.4% | $124 / Sq Ft |
| 08/26/2024 08/26/24 | Pending | -- | -- | -- |
| 07/30/2024 07/30/24 | For Sale | $279,000 | -- | $125 / Sq Ft |
Tax History Compared to Growth
Tax History
| Year | Tax Paid | Tax Assessment Tax Assessment Total Assessment is a certain percentage of the fair market value that is determined by local assessors to be the total taxable value of land and additions on the property. | Land | Improvement |
|---|---|---|---|---|
| 2024 | -- | $130,400 | $0 | $0 |
Agents Affiliated with this Home
-
Christopher Timmer

Seller's Agent in 2024
Christopher Timmer
Keller Williams Harbortown
(616) 218-5062
2 in this area
71 Total Sales
-
Cindy Grodus
C
Buyer's Agent in 2024
Cindy Grodus
Coldwell Banker Woodland Schmidt
(616) 212-8044
2 in this area
74 Total Sales
Map
Source: Southwestern Michigan Association of REALTORS®
MLS Number: 24039320
APN: 03-02-06-117-738
- 607 Crestview St
- 794 Brook Village Ct Unit 27
- 852 Claremont Ct Unit 40
- 969 Chelsea Ct
- 311 W 32nd St
- 297 Vista Green Ct
- 929 Laketown Dr
- 940 Laketown Dr
- 937 Village Ct Unit 87
- 314 W 30th St
- 307 W 30th St
- 1112 Fountain View Cir Unit 2
- 272 W 29th St
- 525 W 22nd St
- 6146 Lake Wind Ave
- V/L Diekema Ave
- 6153 Lake Wind Ave Unit Lot 64
- 385 W 22nd St
- 400 W 21st St
- 1255 St Andrews Dr
