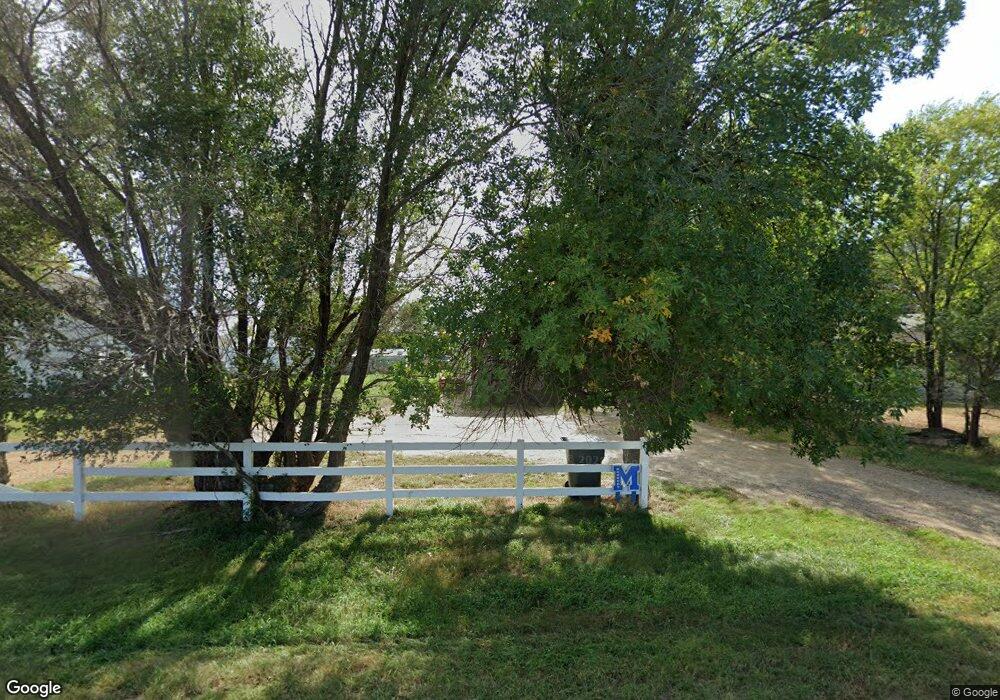Estimated Value: $231,854 - $282,000
3
Beds
3
Baths
2,396
Sq Ft
$108/Sq Ft
Est. Value
About This Home
This home is located at 583 Frontage Rd, Malta, MT 59538 and is currently estimated at $258,964, approximately $108 per square foot. 583 Frontage Rd is a home located in Phillips County with nearby schools including Malta Elementary School, Loring Colony School, and Malta Middle School.
Ownership History
Date
Name
Owned For
Owner Type
Purchase Details
Closed on
May 23, 2000
Bought by
Fewer Enid Faye and David Patrick
Current Estimated Value
Create a Home Valuation Report for This Property
The Home Valuation Report is an in-depth analysis detailing your home's value as well as a comparison with similar homes in the area
Purchase History
| Date | Buyer | Sale Price | Title Company |
|---|---|---|---|
| Fewer Enid Faye | -- | -- |
Source: Public Records
Tax History
| Year | Tax Paid | Tax Assessment Tax Assessment Total Assessment is a certain percentage of the fair market value that is determined by local assessors to be the total taxable value of land and additions on the property. | Land | Improvement |
|---|---|---|---|---|
| 2025 | $1,252 | $162,105 | $0 | $0 |
| 2024 | $572 | $113,300 | $0 | $0 |
| 2023 | $1,067 | $113,300 | $0 | $0 |
| 2022 | $1,282 | $120,200 | $0 | $0 |
| 2021 | $972 | $120,200 | $0 | $0 |
| 2020 | $1,534 | $160,539 | $0 | $0 |
| 2019 | $1,483 | $160,539 | $0 | $0 |
| 2018 | $1,285 | $139,100 | $0 | $0 |
| 2017 | $1,083 | $139,100 | $0 | $0 |
| 2016 | $1,296 | $136,500 | $0 | $0 |
| 2015 | $1,047 | $136,500 | $0 | $0 |
| 2014 | $723 | $51,728 | $0 | $0 |
Source: Public Records
Map
Nearby Homes
- 550 S 2nd St E
- 551 S 5th St E
- 337 S 4th St E
- 528 S 5th Ave E
- 814 S 5th Ave E
- 216 & 216 1/2 S 8th St E
- 404 Central Ave
- 15 S 12th St E
- 11 S 12th St E
- 328 S 5th St W
- 111 Ruby Ave
- 532 S 4th Ave W
- 671 Green Acres Rd
- 7011 Us Hwy 191 S
- 3330 Strater Rd
- NHN Assiniboine Rd
- Rd
- Assiniboine Rd
- 315 5th St E
- Content Rd
- 597 Frontage Rd
- 625 Frontage Rd
- 529 Frontage Rd
- 210 S 8th Ave E
- 708 S 2nd St E
- 706 S 2nd St E
- 693 Frontage Rd
- 667 Frontage Rd
- 704 S 2nd St E
- 228 S 8th Ave E
- 702 S 2nd St E
- 707 S 3rd St E
- 705 S 3rd St E
- 703 S 3rd St E
- 47243 Us Highway 2
- 630 S 2nd St E
- 310 8th East Avenue Ave S
- 310 S 8th Ave E
- 701 S 3rd St E
- 708 S 3rd St E
